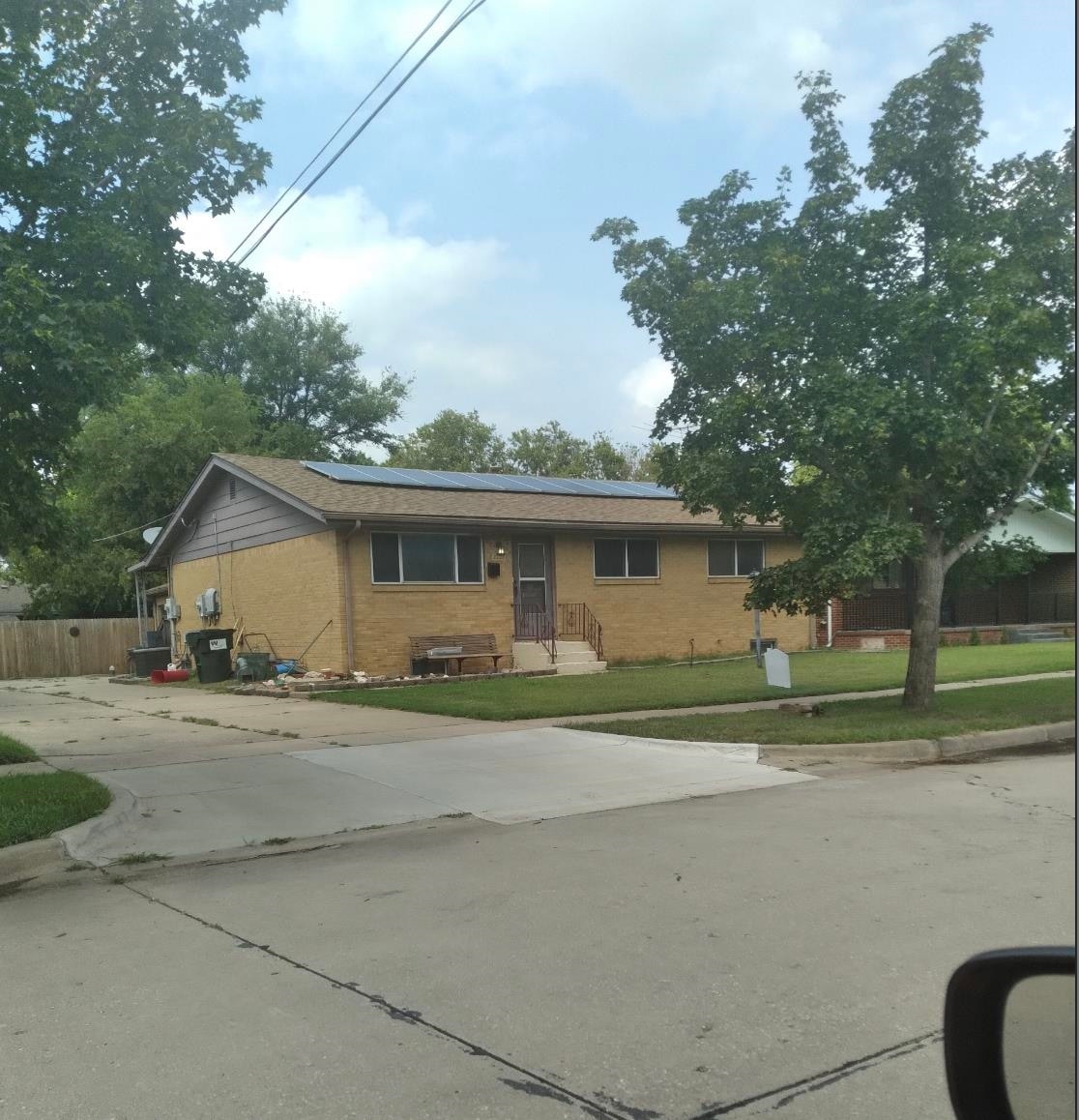
2220 E Blake St Wichita, KS 67211
Schweiter/Mead NeighborhoodEstimated payment $1,099/month
3
Beds
2
Baths
2,944
Sq Ft
$58
Price per Sq Ft
Highlights
- Recreation Room
- No HOA
- Formal Dining Room
- Mud Room
- Covered Patio or Porch
- Cul-De-Sac
About This Home
This home is located at 2220 E Blake St, Wichita, KS 67211 and is currently priced at $170,000, approximately $57 per square foot. This property was built in 1958. 2220 E Blake St is a home located in Sedgwick County with nearby schools including Griffith Elementary School, Mead Middle School, and Wichita High School East.
Home Details
Home Type
- Single Family
Est. Annual Taxes
- $2,020
Year Built
- Built in 1958
Lot Details
- 7,405 Sq Ft Lot
- Cul-De-Sac
- Wood Fence
Parking
- 2 Car Garage
Home Design
- Brick Exterior Construction
- Composition Roof
Interior Spaces
- 1-Story Property
- Ceiling Fan
- Wood Burning Fireplace
- Mud Room
- Family Room with Fireplace
- Living Room
- Formal Dining Room
- Recreation Room
- Bonus Room
- 220 Volts In Laundry
Flooring
- Carpet
- Laminate
- Vinyl
Bedrooms and Bathrooms
- 3 Bedrooms
- 2 Full Bathrooms
Basement
- Laundry in Basement
- Natural lighting in basement
Home Security
- Storm Windows
- Storm Doors
Outdoor Features
- Covered Deck
- Covered Patio or Porch
Schools
- Griffith Elementary School
- East High School
Utilities
- Forced Air Heating and Cooling System
- Heating System Uses Natural Gas
Community Details
- No Home Owners Association
- Wm Sidles Subdivision
Listing and Financial Details
- Assessor Parcel Number 087-128-34-0-34-05-014.00
Map
Create a Home Valuation Report for This Property
The Home Valuation Report is an in-depth analysis detailing your home's value as well as a comparison with similar homes in the area
Home Values in the Area
Average Home Value in this Area
Tax History
| Year | Tax Paid | Tax Assessment Tax Assessment Total Assessment is a certain percentage of the fair market value that is determined by local assessors to be the total taxable value of land and additions on the property. | Land | Improvement |
|---|---|---|---|---|
| 2025 | $2,026 | $19,171 | $2,542 | $16,629 |
| 2023 | $2,026 | $16,963 | $1,714 | $15,249 |
| 2022 | $1,708 | $15,560 | $1,610 | $13,950 |
| 2021 | $1,636 | $14,410 | $966 | $13,444 |
| 2020 | $1,642 | $14,410 | $966 | $13,444 |
| 2019 | $1,535 | $13,467 | $966 | $12,501 |
| 2018 | $1,378 | $12,098 | $966 | $11,132 |
| 2017 | $1,363 | $0 | $0 | $0 |
| 2016 | $1,303 | $0 | $0 | $0 |
| 2015 | $1,333 | $0 | $0 | $0 |
| 2014 | $1,306 | $0 | $0 | $0 |
Source: Public Records
Property History
| Date | Event | Price | Change | Sq Ft Price |
|---|---|---|---|---|
| 08/10/2025 08/10/25 | Pending | -- | -- | -- |
| 08/10/2025 08/10/25 | For Sale | $170,000 | +61.9% | $58 / Sq Ft |
| 06/21/2013 06/21/13 | Sold | -- | -- | -- |
| 05/24/2013 05/24/13 | Pending | -- | -- | -- |
| 04/04/2013 04/04/13 | For Sale | $105,000 | -- | $46 / Sq Ft |
Source: South Central Kansas MLS
Purchase History
| Date | Type | Sale Price | Title Company |
|---|---|---|---|
| Warranty Deed | -- | Security 1St Title | |
| Warranty Deed | -- | None Available | |
| Warranty Deed | -- | Columbian Natl Title Ins Co |
Source: Public Records
Mortgage History
| Date | Status | Loan Amount | Loan Type |
|---|---|---|---|
| Open | $98,188 | FHA | |
| Previous Owner | $96,000 | New Conventional | |
| Previous Owner | $62,200 | No Value Available |
Source: Public Records
Similar Homes in Wichita, KS
Source: South Central Kansas MLS
MLS Number: 659988
APN: 128-34-0-34-05-014.00
Nearby Homes
- 2302 E Blake St
- 2122 S Spruce St
- 2313 S Volutsia Ave
- 2025 S Grove St
- 2016 S Spruce St
- 1926 E Glen Oaks Dr
- 2404 E Skinner St
- 2243 S Victoria St
- 1927 S Chautauqua Ave
- 2448 S Ellis Ave
- 2227 S Ellis St
- 1900 S Chautauqua Ave
- 2118 S Lulu St
- 2540 S Pattie St
- 2653 S Ellis Ave
- 2662 S Lulu Ave
- 1712 S Erie St
- 1931 S Lulu St
- 1631 S Estelle St
- 3419 E Funston St
