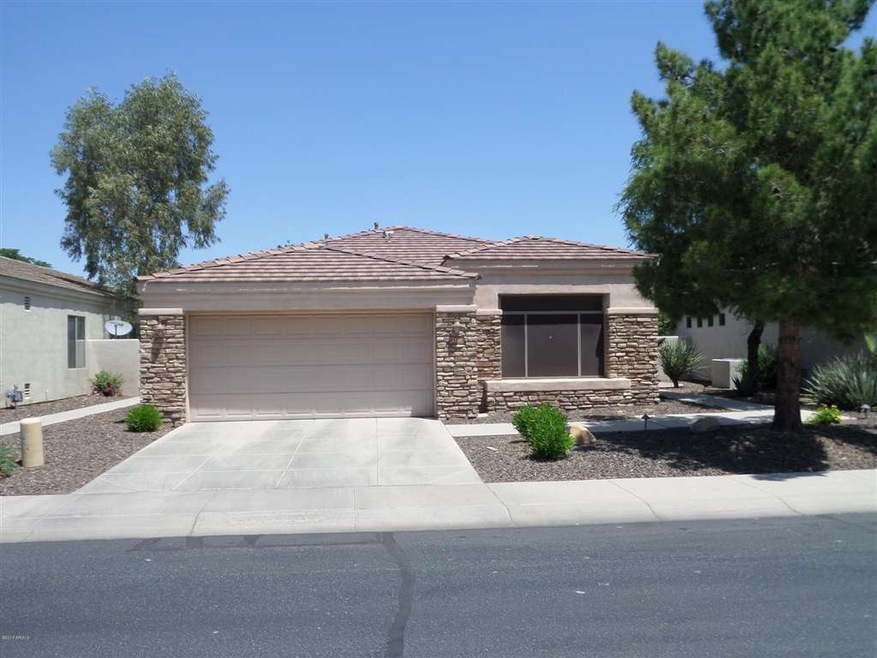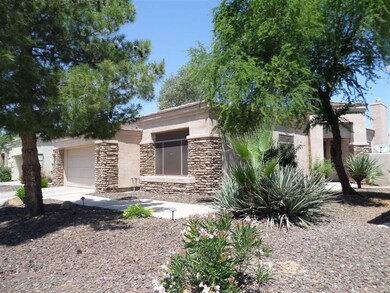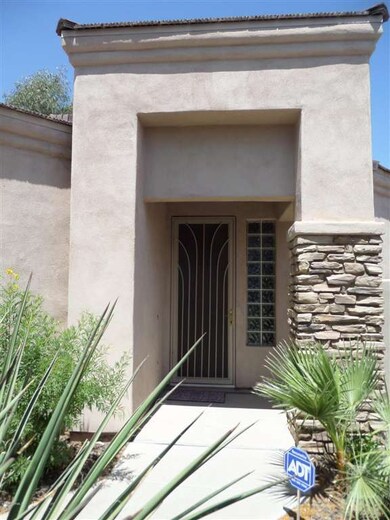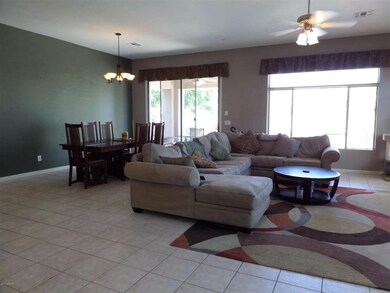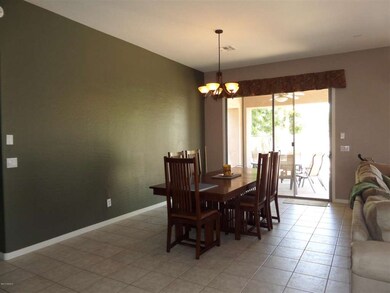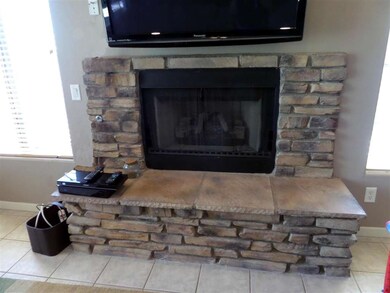
2220 E Constance Way Phoenix, AZ 85042
South Mountain NeighborhoodHighlights
- Heated Pool
- Gated Community
- Outdoor Fireplace
- Phoenix Coding Academy Rated A
- Mountain View
- Santa Barbara Architecture
About This Home
As of January 2018This stunning gem is nestled in a gated community with spectacular views of South Mountain. Upon entering this efficiently set-up home, you will notice the great room with its cozy and inviting fireplace and updated tile. Custom pain throughout; stone surround on the fireplace and breakfast bar! Kitchen has lots of maple cabinets and plenty of counter space with dark appliances. The master bedroom is split from the other two bedrooms and has a great view of the pool and lush backyard area. The master also has a full separate shower and tub, double sinks and a walk-in closet! The home is full of great touches including plant shelves and an outdoor gas fireplace that is to die for. Lagoon style pool, cobblestone pavers, and a built-in BBQ with outdoor fridge. Great for entertaining
Last Agent to Sell the Property
RE/MAX Fine Properties License #SA102045000 Listed on: 05/11/2013

Last Buyer's Agent
Matthew Lasaitis
Verge Real Estate License #BR642942000
Home Details
Home Type
- Single Family
Est. Annual Taxes
- $1,768
Year Built
- Built in 2000
Lot Details
- 8,319 Sq Ft Lot
- Private Streets
- Desert faces the front and back of the property
- Block Wall Fence
- Front and Back Yard Sprinklers
- Private Yard
HOA Fees
- $140 Monthly HOA Fees
Parking
- 2 Car Garage
- Garage Door Opener
Home Design
- Santa Barbara Architecture
- Wood Frame Construction
- Tile Roof
- Stucco
Interior Spaces
- 1,852 Sq Ft Home
- 1-Story Property
- Ceiling Fan
- Gas Fireplace
- Double Pane Windows
- Family Room with Fireplace
- Mountain Views
- Security System Owned
- Breakfast Bar
Flooring
- Carpet
- Tile
Bedrooms and Bathrooms
- 3 Bedrooms
- Primary Bathroom is a Full Bathroom
- 2 Bathrooms
- Dual Vanity Sinks in Primary Bathroom
- Bathtub With Separate Shower Stall
Accessible Home Design
- No Interior Steps
Outdoor Features
- Heated Pool
- Covered patio or porch
- Outdoor Fireplace
- Fire Pit
- Built-In Barbecue
Schools
- Cloves C Campbell Sr Elementary School
- South Mountain High School
Utilities
- Refrigerated Cooling System
- Heating System Uses Natural Gas
- Water Softener
- High Speed Internet
- Cable TV Available
Listing and Financial Details
- Tax Lot 27
- Assessor Parcel Number 301-30-185
Community Details
Overview
- Association fees include ground maintenance, street maintenance, front yard maint
- Rossmar & Graham Association, Phone Number (480) 551-4300
- Built by Dick Lloyd Custom
- Pines At South Mountain Subdivision
Recreation
- Community Playground
- Heated Community Pool
- Community Spa
Security
- Gated Community
Ownership History
Purchase Details
Home Financials for this Owner
Home Financials are based on the most recent Mortgage that was taken out on this home.Purchase Details
Home Financials for this Owner
Home Financials are based on the most recent Mortgage that was taken out on this home.Purchase Details
Home Financials for this Owner
Home Financials are based on the most recent Mortgage that was taken out on this home.Purchase Details
Purchase Details
Home Financials for this Owner
Home Financials are based on the most recent Mortgage that was taken out on this home.Purchase Details
Home Financials for this Owner
Home Financials are based on the most recent Mortgage that was taken out on this home.Purchase Details
Home Financials for this Owner
Home Financials are based on the most recent Mortgage that was taken out on this home.Purchase Details
Home Financials for this Owner
Home Financials are based on the most recent Mortgage that was taken out on this home.Purchase Details
Home Financials for this Owner
Home Financials are based on the most recent Mortgage that was taken out on this home.Purchase Details
Home Financials for this Owner
Home Financials are based on the most recent Mortgage that was taken out on this home.Similar Homes in Phoenix, AZ
Home Values in the Area
Average Home Value in this Area
Purchase History
| Date | Type | Sale Price | Title Company |
|---|---|---|---|
| Warranty Deed | $290,000 | Great American Title Agency | |
| Interfamily Deed Transfer | -- | Great American Title Agency | |
| Warranty Deed | $235,000 | Empire West Title Agency | |
| Interfamily Deed Transfer | -- | None Available | |
| Special Warranty Deed | $169,900 | Great American Title Agency | |
| Trustee Deed | $185,000 | Great American Title Agency | |
| Warranty Deed | $400,000 | Capital Title Agency Inc | |
| Interfamily Deed Transfer | -- | Equity Title Agency Inc | |
| Warranty Deed | $162,446 | First American Title | |
| Corporate Deed | $30,000 | First American Title |
Mortgage History
| Date | Status | Loan Amount | Loan Type |
|---|---|---|---|
| Open | $107,800 | Credit Line Revolving | |
| Open | $300,000 | New Conventional | |
| Closed | $10,657 | FHA | |
| Closed | $10,150 | Stand Alone Second | |
| Closed | $284,340 | FHA | |
| Previous Owner | $232,400 | VA | |
| Previous Owner | $167,641 | FHA | |
| Previous Owner | $318,000 | New Conventional | |
| Previous Owner | $125,000 | Credit Line Revolving | |
| Previous Owner | $34,000 | Credit Line Revolving | |
| Previous Owner | $146,000 | Balloon | |
| Previous Owner | $117,400 | New Conventional |
Property History
| Date | Event | Price | Change | Sq Ft Price |
|---|---|---|---|---|
| 01/31/2018 01/31/18 | Sold | $289,900 | 0.0% | $157 / Sq Ft |
| 01/11/2018 01/11/18 | For Sale | $289,900 | 0.0% | $157 / Sq Ft |
| 12/13/2017 12/13/17 | Pending | -- | -- | -- |
| 11/08/2017 11/08/17 | For Sale | $289,900 | +23.4% | $157 / Sq Ft |
| 06/28/2013 06/28/13 | Sold | $235,000 | +2.2% | $127 / Sq Ft |
| 05/11/2013 05/11/13 | For Sale | $230,000 | -- | $124 / Sq Ft |
Tax History Compared to Growth
Tax History
| Year | Tax Paid | Tax Assessment Tax Assessment Total Assessment is a certain percentage of the fair market value that is determined by local assessors to be the total taxable value of land and additions on the property. | Land | Improvement |
|---|---|---|---|---|
| 2025 | $3,308 | $25,116 | -- | -- |
| 2024 | $3,207 | $23,920 | -- | -- |
| 2023 | $3,207 | $38,010 | $7,600 | $30,410 |
| 2022 | $3,141 | $28,870 | $5,770 | $23,100 |
| 2021 | $3,239 | $27,760 | $5,550 | $22,210 |
| 2020 | $3,198 | $25,460 | $5,090 | $20,370 |
| 2019 | $3,090 | $23,560 | $4,710 | $18,850 |
| 2018 | $3,002 | $23,500 | $4,700 | $18,800 |
| 2017 | $2,798 | $21,850 | $4,370 | $17,480 |
| 2016 | $2,654 | $21,400 | $4,280 | $17,120 |
| 2015 | $2,466 | $20,810 | $4,160 | $16,650 |
Agents Affiliated with this Home
-

Seller's Agent in 2018
Cynthia Stevens
SCS Real Estate Services
(480) 329-4130
1 in this area
36 Total Sales
-

Buyer's Agent in 2018
Jennifer Ollila
My Home Group Real Estate
(623) 216-5560
53 Total Sales
-

Seller's Agent in 2013
Karen Picarello
RE/MAX
(602) 767-0689
88 Total Sales
-
M
Buyer's Agent in 2013
Matthew Lasaitis
Verge Real Estate
Map
Source: Arizona Regional Multiple Listing Service (ARMLS)
MLS Number: 4935199
APN: 301-30-185
- 2223 E Branham Ln
- 2213 E Constance Way
- 7732 S 23rd St
- 7720 S 23rd St
- 2116 E Beautiful Ln
- 2023 E Valencia Dr
- 2013 E Valencia Dr
- 2405 E Beverly Rd
- 8209 S 23rd Place
- 1851 E Ellis St
- 1844 E Dunbar Dr
- 7605 S 18th Way
- 2510 E Fawn Dr
- 2315 E South Mountain Ave
- 2305 E South Mountain Ave
- 2021 E Caldwell St
- 2605 E Gary Way
- 2320 E Allen St
- 2625 E Beverly Rd
- 1766 E Fremont Rd
