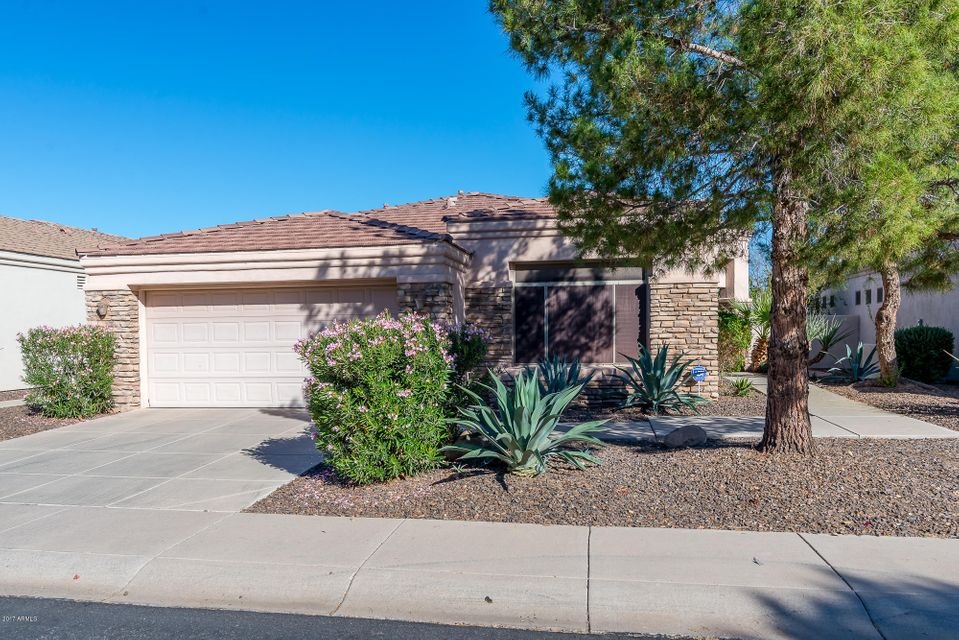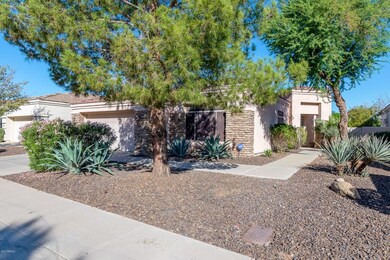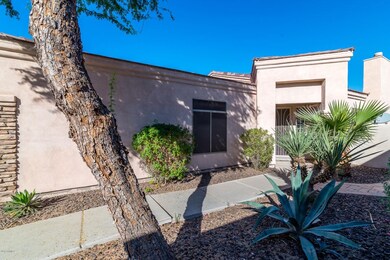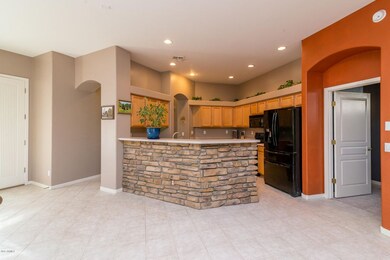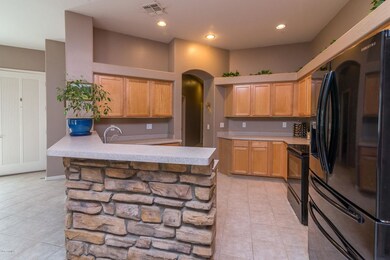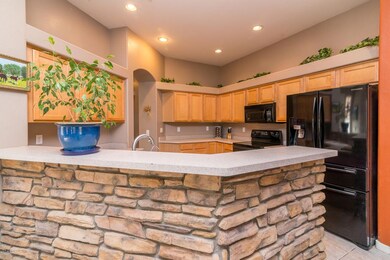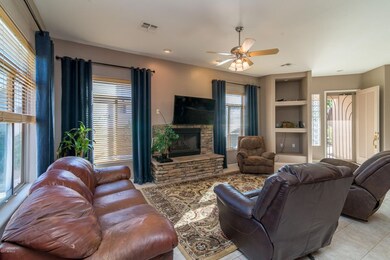
2220 E Constance Way Phoenix, AZ 85042
South Mountain NeighborhoodHighlights
- Heated Spa
- Gated Community
- Santa Barbara Architecture
- Phoenix Coding Academy Rated A
- Mountain View
- Private Yard
About This Home
As of January 2018Beautiful home located in a gated community with spectacular views of South Mountain. The home is turn-key ready with all appliances including washer/dryer and fridge. The home features custom paint through -out, stone surround on the fireplace and breakfast bar. It is a split floor plan. RO and Soft water. The backyard is its own paradise with a lagoon style pool, built in BBQ, Firepit, pavers and plenty of seating space . In addition to all this the seller has just installed new carpet in the bedrooms and new tile in the master bath. The hot water heater was replaced in April of 2017.There are several fruit trees, lemon, myer lemon, orange and pomegranate. This home shows well!!!
Last Agent to Sell the Property
SCS Real Estate Services License #BR518049000 Listed on: 11/08/2017
Home Details
Home Type
- Single Family
Est. Annual Taxes
- $2,017
Year Built
- Built in 2000
Lot Details
- 8,319 Sq Ft Lot
- Private Streets
- Desert faces the front and back of the property
- Block Wall Fence
- Front and Back Yard Sprinklers
- Private Yard
Parking
- 2 Car Garage
- Garage Door Opener
Home Design
- Santa Barbara Architecture
- Wood Frame Construction
- Tile Roof
- Stucco
Interior Spaces
- 1,852 Sq Ft Home
- 1-Story Property
- Ceiling Fan
- Skylights
- Gas Fireplace
- Double Pane Windows
- Family Room with Fireplace
- Mountain Views
- Security System Owned
Kitchen
- Breakfast Bar
- Dishwasher
Flooring
- Carpet
- Tile
Bedrooms and Bathrooms
- 3 Bedrooms
- Walk-In Closet
- Primary Bathroom is a Full Bathroom
- 2 Bathrooms
- Dual Vanity Sinks in Primary Bathroom
- Bathtub With Separate Shower Stall
Laundry
- Laundry in unit
- Dryer
- Washer
Accessible Home Design
- No Interior Steps
Pool
- Heated Spa
- Heated Pool
Outdoor Features
- Covered Patio or Porch
- Fire Pit
- Built-In Barbecue
Schools
- Cloves C Campbell Sr Elementary School
- South Mountain High School
Utilities
- Refrigerated Cooling System
- Heating System Uses Natural Gas
- Water Filtration System
- Water Softener
- High Speed Internet
- Cable TV Available
Listing and Financial Details
- Tax Lot 27
- Assessor Parcel Number 301-30-185
Community Details
Overview
- Property has a Home Owners Association
- Pines At S Mountain Association, Phone Number (480) 759-4945
- Pines At South Mountain Subdivision
Recreation
- Community Playground
- Heated Community Pool
- Community Spa
Security
- Gated Community
Ownership History
Purchase Details
Home Financials for this Owner
Home Financials are based on the most recent Mortgage that was taken out on this home.Purchase Details
Home Financials for this Owner
Home Financials are based on the most recent Mortgage that was taken out on this home.Purchase Details
Home Financials for this Owner
Home Financials are based on the most recent Mortgage that was taken out on this home.Purchase Details
Purchase Details
Home Financials for this Owner
Home Financials are based on the most recent Mortgage that was taken out on this home.Purchase Details
Home Financials for this Owner
Home Financials are based on the most recent Mortgage that was taken out on this home.Purchase Details
Home Financials for this Owner
Home Financials are based on the most recent Mortgage that was taken out on this home.Purchase Details
Home Financials for this Owner
Home Financials are based on the most recent Mortgage that was taken out on this home.Purchase Details
Home Financials for this Owner
Home Financials are based on the most recent Mortgage that was taken out on this home.Purchase Details
Home Financials for this Owner
Home Financials are based on the most recent Mortgage that was taken out on this home.Similar Homes in Phoenix, AZ
Home Values in the Area
Average Home Value in this Area
Purchase History
| Date | Type | Sale Price | Title Company |
|---|---|---|---|
| Warranty Deed | $290,000 | Great American Title Agency | |
| Interfamily Deed Transfer | -- | Great American Title Agency | |
| Warranty Deed | $235,000 | Empire West Title Agency | |
| Interfamily Deed Transfer | -- | None Available | |
| Special Warranty Deed | $169,900 | Great American Title Agency | |
| Trustee Deed | $185,000 | Great American Title Agency | |
| Warranty Deed | $400,000 | Capital Title Agency Inc | |
| Interfamily Deed Transfer | -- | Equity Title Agency Inc | |
| Warranty Deed | $162,446 | First American Title | |
| Corporate Deed | $30,000 | First American Title |
Mortgage History
| Date | Status | Loan Amount | Loan Type |
|---|---|---|---|
| Open | $107,800 | Credit Line Revolving | |
| Open | $300,000 | New Conventional | |
| Closed | $10,657 | FHA | |
| Closed | $10,150 | Stand Alone Second | |
| Closed | $284,340 | FHA | |
| Previous Owner | $232,400 | VA | |
| Previous Owner | $167,641 | FHA | |
| Previous Owner | $318,000 | New Conventional | |
| Previous Owner | $125,000 | Credit Line Revolving | |
| Previous Owner | $34,000 | Credit Line Revolving | |
| Previous Owner | $146,000 | Balloon | |
| Previous Owner | $117,400 | New Conventional |
Property History
| Date | Event | Price | Change | Sq Ft Price |
|---|---|---|---|---|
| 01/31/2018 01/31/18 | Sold | $289,900 | 0.0% | $157 / Sq Ft |
| 01/11/2018 01/11/18 | For Sale | $289,900 | 0.0% | $157 / Sq Ft |
| 12/13/2017 12/13/17 | Pending | -- | -- | -- |
| 11/08/2017 11/08/17 | For Sale | $289,900 | +23.4% | $157 / Sq Ft |
| 06/28/2013 06/28/13 | Sold | $235,000 | +2.2% | $127 / Sq Ft |
| 05/11/2013 05/11/13 | For Sale | $230,000 | -- | $124 / Sq Ft |
Tax History Compared to Growth
Tax History
| Year | Tax Paid | Tax Assessment Tax Assessment Total Assessment is a certain percentage of the fair market value that is determined by local assessors to be the total taxable value of land and additions on the property. | Land | Improvement |
|---|---|---|---|---|
| 2025 | $3,308 | $25,116 | -- | -- |
| 2024 | $3,207 | $23,920 | -- | -- |
| 2023 | $3,207 | $38,010 | $7,600 | $30,410 |
| 2022 | $3,141 | $28,870 | $5,770 | $23,100 |
| 2021 | $3,239 | $27,760 | $5,550 | $22,210 |
| 2020 | $3,198 | $25,460 | $5,090 | $20,370 |
| 2019 | $3,090 | $23,560 | $4,710 | $18,850 |
| 2018 | $3,002 | $23,500 | $4,700 | $18,800 |
| 2017 | $2,798 | $21,850 | $4,370 | $17,480 |
| 2016 | $2,654 | $21,400 | $4,280 | $17,120 |
| 2015 | $2,466 | $20,810 | $4,160 | $16,650 |
Agents Affiliated with this Home
-
Cynthia Stevens

Seller's Agent in 2018
Cynthia Stevens
SCS Real Estate Services
(480) 329-4130
1 in this area
36 Total Sales
-
Jennifer Ollila

Buyer's Agent in 2018
Jennifer Ollila
My Home Group Real Estate
(623) 216-5560
51 Total Sales
-
Karen Picarello

Seller's Agent in 2013
Karen Picarello
RE/MAX
(602) 767-0689
87 Total Sales
-
M
Buyer's Agent in 2013
Matthew Lasaitis
Verge Real Estate
Map
Source: Arizona Regional Multiple Listing Service (ARMLS)
MLS Number: 5685367
APN: 301-30-185
- 2223 E Branham Ln
- 2213 E Constance Way
- 7732 S 23rd St
- 2116 E Beautiful Ln
- 2023 E Valencia Dr
- 2405 E Beverly Rd
- 1851 E Ellis St
- 1844 E Dunbar Dr
- 2510 E Fawn Dr
- 7605 S 18th Way
- 2315 E South Mountain Ave
- 2305 E South Mountain Ave
- 7830 S 26th St
- 2021 E Caldwell St
- 2605 E Gary Way
- 2320 E Allen St
- 4208 E Baseline Rd Unit 5
- 2335 E Allen St
- 2212 E South Mountain Ave Unit 5
- 2940 E South Mountain Ave
