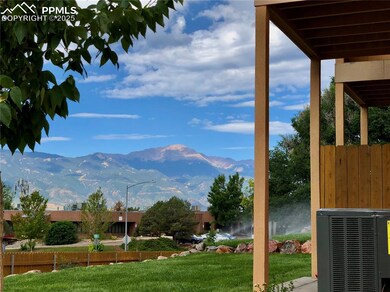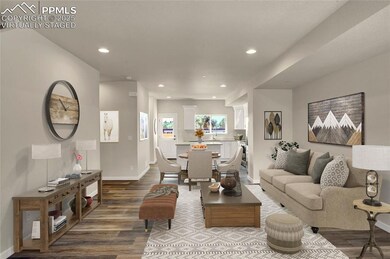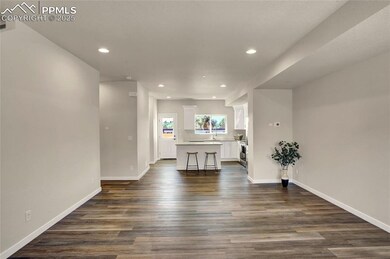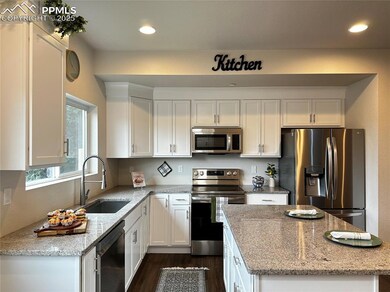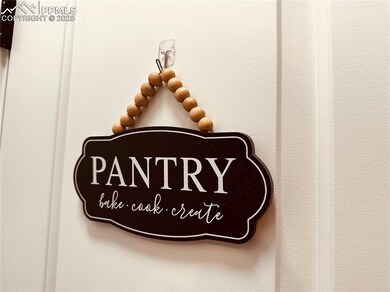
2220 E La Salle St Unit 106 Colorado Springs, CO 80909
Knob Hill NeighborhoodHighlights
- Views of Pikes Peak
- Hiking Trails
- Ceiling height of 9 feet or more
- Property is near public transit
- Landscaped
- Forced Air Heating and Cooling System
About This Home
As of May 2025Short Term Rental Potential! New construction in the heart of COS! Just east of Patty Jewett Golf Course, it backs to Rock Island Trail, is 2 minutes to shopping and restaurants, 5 minutes to downtown Colorado Springs, I-25 or Powers. This three-floor home was built in 2022 with all the modern amenities plus great features like a rentable walk-out basement and sweeping views of Pikes Peak and Cheyenne mountain.You'll enjoy modern features simply not found in older construction, like 9-ft ceilings on every level, upper level laundry and a fire suppression system. The gorgeous kitchen includes full-overlay, 42" cabinetry, granite counters, all stainless steel appliances including refrigerator, stove, dishwasher and microwave.This is the ONLY floor plan currently available with the popular 4 bedrooms, 4 baths and kitchen pantry.An STR permit may be possible for this unit. Midterm / corporate stays are allowed with no city permit required.
Last Agent to Sell the Property
Colorado Springs Realty Brokerage Phone: (719) 237-5869 Listed on: 02/01/2025
Co-Listed By
Better Homes and Gardens Real Estate Kenney & Company Brokerage Phone: (719) 237-5869
Townhouse Details
Home Type
- Townhome
Est. Annual Taxes
- $958
Year Built
- Built in 2021
Lot Details
- Landscaped
HOA Fees
- $234 Monthly HOA Fees
Parking
- 2 Car Garage
- Driveway
- Assigned Parking
Property Views
- Pikes Peak
- City
- Mountain
Home Design
- Shingle Roof
- Stucco
Interior Spaces
- 1,924 Sq Ft Home
- 3-Story Property
- Ceiling height of 9 feet or more
- Ceiling Fan
Kitchen
- Self-Cleaning Oven
- Microwave
- Dishwasher
- Disposal
Flooring
- Carpet
- Vinyl
Bedrooms and Bathrooms
- 4 Bedrooms
Laundry
- Laundry on upper level
- Electric Dryer Hookup
Basement
- Walk-Out Basement
- Basement Fills Entire Space Under The House
Location
- Interior Unit
- Property is near public transit
- Property is near schools
- Property is near shops
Utilities
- Forced Air Heating and Cooling System
- 220 Volts in Kitchen
Community Details
Overview
- Association fees include common utilities, insurance, lawn, ground maintenance, management, snow removal, trash removal
- Built by Tara Custom Homes
Recreation
- Hiking Trails
Ownership History
Purchase Details
Home Financials for this Owner
Home Financials are based on the most recent Mortgage that was taken out on this home.Purchase Details
Similar Homes in Colorado Springs, CO
Home Values in the Area
Average Home Value in this Area
Purchase History
| Date | Type | Sale Price | Title Company |
|---|---|---|---|
| Warranty Deed | $381,000 | Coretitle | |
| Warranty Deed | -- | None Listed On Document |
Mortgage History
| Date | Status | Loan Amount | Loan Type |
|---|---|---|---|
| Open | $389,191 | VA |
Property History
| Date | Event | Price | Change | Sq Ft Price |
|---|---|---|---|---|
| 05/02/2025 05/02/25 | Sold | $381,000 | +0.3% | $198 / Sq Ft |
| 04/24/2025 04/24/25 | Off Market | $379,900 | -- | -- |
| 04/04/2025 04/04/25 | Pending | -- | -- | -- |
| 02/01/2025 02/01/25 | For Sale | $379,900 | -- | $197 / Sq Ft |
Tax History Compared to Growth
Tax History
| Year | Tax Paid | Tax Assessment Tax Assessment Total Assessment is a certain percentage of the fair market value that is determined by local assessors to be the total taxable value of land and additions on the property. | Land | Improvement |
|---|---|---|---|---|
| 2024 | $958 | $23,620 | $4,290 | $19,330 |
| 2022 | $437 | $7,810 | $2,430 | $5,380 |
Agents Affiliated with this Home
-
Elizabeth Kunz

Seller's Agent in 2025
Elizabeth Kunz
Colorado Springs Realty
(719) 237-5869
3 in this area
9 Total Sales
-
Jared Rising
J
Seller Co-Listing Agent in 2025
Jared Rising
Better Homes and Gardens Real Estate Kenney & Company
(719) 641-4939
1 in this area
1 Total Sale
-
Amber Kwapy

Buyer's Agent in 2025
Amber Kwapy
Ranger Real Estate LLC
(719) 619-9403
1 in this area
13 Total Sales
Map
Source: Pikes Peak REALTOR® Services
MLS Number: 3790629
APN: 64043-05-071
- 2220 E La Salle St Unit 107
- 2220 E La Salle St Unit 108
- 2220 E La Salle St Unit 104
- 2220 E La Salle St Unit 102
- 2308 Lelaray St
- 2022 Eagle View Dr
- 2102 Mount Vernon St
- 2323 Mount Vernon St
- 2111 Eagle View Dr
- 2430 Palmer Park Blvd Unit E2
- 1504 Tweed St
- 1514 Howard Ave
- 1414 Alexander Rd
- 2204 Bonfoy Ave
- 1460 Bellaire Dr
- 1412 Iowa Ave
- 2112 N Union Blvd
- 1638 N Foote Ave
- 1702 Grant Ave
- 2337 Condor St

