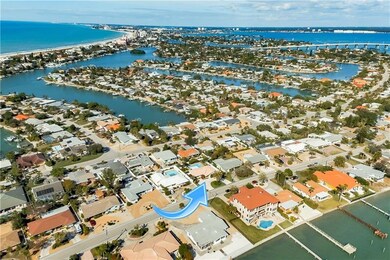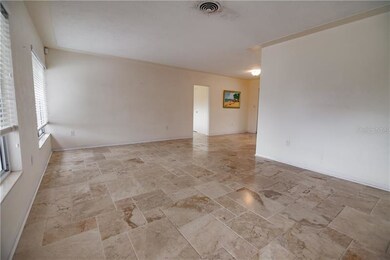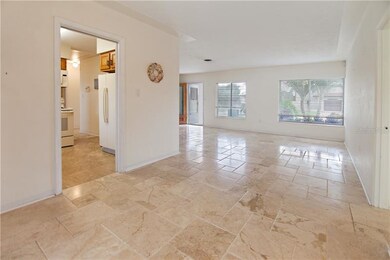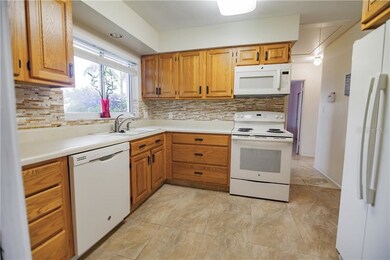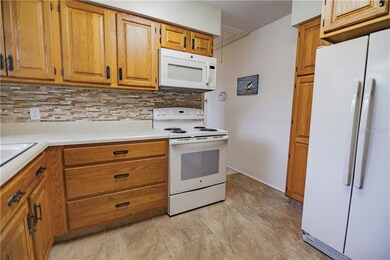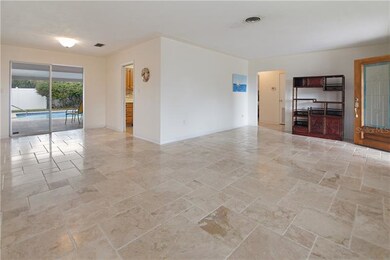
2220 E Vina Del Mar Blvd Saint Pete Beach, FL 33706
Saint Pete Beach NeighborhoodHighlights
- Heated In Ground Pool
- Deck
- Ranch Style House
- Boca Ciega High School Rated A-
- Property is near public transit
- L-Shaped Dining Room
About This Home
As of March 2024LIVE ON THE ISLAND OF VINA DEL MAR! *CHECK OUT THE ATTACHED VIDEO! Make your dreams a reality in this tropical paradise home, located within steps to Pass-A-Grille Beach! This "Florida Gem" home has many improvements and upgrades! You'll enjoy the 18'x30' heated salt water pool with therapy jets, Egyptian marble coping and Turkish travertine marble decking and covered lanai, open patio and a charming storybook shed. Tropical landscaping with 11 trees including two 30' Royal Palms and a Coconut Palm,upgraded sprinkler with new "Rain Bird" control box and white vinyl fencing in backyard. A whole house external fresh water filtration system has been added, and the sewer line has been replace. Updated appliances include: oven, microwave, dishwasher, washer, dryer; and white window blinds have been added throughout. Keeping with the tropical island home theme; the roof is terra cotta barrel tile, all flooring is a gorgeous French pattern travertine marble, covered front porch has a tall roof line, and the backyard lanai is the perfect place relax with a pitcher of Margaritas on warm summer days. Catch a glimmer of Boca Ciega waterway across the street or take a stroll to Pass-A-Grille beach just a few short blocks away. This Florida gem home is near restaurants, shops, beach and trolley stop.
Last Agent to Sell the Property
RE/MAX PREFERRED License #614305 Listed on: 12/16/2017

Home Details
Home Type
- Single Family
Est. Annual Taxes
- $5,642
Year Built
- Built in 1956
Lot Details
- 8,978 Sq Ft Lot
- Lot Dimensions are 80x110
- Southeast Facing Home
- Fenced
- Mature Landscaping
- Landscaped with Trees
Parking
- Circular Driveway
Home Design
- Ranch Style House
- Slab Foundation
- Tile Roof
- Block Exterior
Interior Spaces
- 1,553 Sq Ft Home
- Ceiling Fan
- Blinds
- L-Shaped Dining Room
- Inside Utility
- Travertine
- Security System Owned
Kitchen
- Range
- Microwave
- Dishwasher
- Disposal
Bedrooms and Bathrooms
- 3 Bedrooms
- 3 Full Bathrooms
Laundry
- Laundry in unit
- Dryer
- Washer
Eco-Friendly Details
- Reclaimed Water Irrigation System
Pool
- Heated In Ground Pool
- Gunite Pool
- Pool Sweep
- Pool Lighting
Outdoor Features
- Balcony
- Deck
- Covered patio or porch
- Exterior Lighting
- Rain Gutters
Location
- Flood Zone Lot
- Property is near public transit
- City Lot
Schools
- Azalea Elementary School
- Bay Point Middle School
- Boca Ciega High School
Utilities
- Central Heating and Cooling System
- Electric Water Heater
- Water Purifier
- High Speed Internet
- Cable TV Available
Community Details
- No Home Owners Association
- Vina Del Mar Sec 1 Subdivision
- Rental Restrictions
Listing and Financial Details
- Down Payment Assistance Available
- Visit Down Payment Resource Website
- Legal Lot and Block 8 / 5
- Assessor Parcel Number 18-32-16-94140-005-0080
Ownership History
Purchase Details
Home Financials for this Owner
Home Financials are based on the most recent Mortgage that was taken out on this home.Purchase Details
Home Financials for this Owner
Home Financials are based on the most recent Mortgage that was taken out on this home.Purchase Details
Home Financials for this Owner
Home Financials are based on the most recent Mortgage that was taken out on this home.Purchase Details
Similar Homes in Saint Pete Beach, FL
Home Values in the Area
Average Home Value in this Area
Purchase History
| Date | Type | Sale Price | Title Company |
|---|---|---|---|
| Warranty Deed | $1,180,000 | Mavtitle Llc | |
| Warranty Deed | $645,000 | Attorney | |
| Warranty Deed | $505,000 | Coastline Title Of Pinellas | |
| Warranty Deed | $349,000 | Coastline Title |
Mortgage History
| Date | Status | Loan Amount | Loan Type |
|---|---|---|---|
| Open | $294,750 | No Value Available | |
| Open | $766,550 | New Conventional | |
| Previous Owner | $406,300 | New Conventional | |
| Previous Owner | $406,300 | New Conventional | |
| Previous Owner | $400,000 | Purchase Money Mortgage |
Property History
| Date | Event | Price | Change | Sq Ft Price |
|---|---|---|---|---|
| 03/06/2024 03/06/24 | Sold | $1,180,000 | 0.0% | $690 / Sq Ft |
| 02/10/2024 02/10/24 | Pending | -- | -- | -- |
| 02/03/2024 02/03/24 | Off Market | $1,180,000 | -- | -- |
| 01/20/2024 01/20/24 | For Sale | $1,300,000 | +101.6% | $760 / Sq Ft |
| 11/05/2020 11/05/20 | Sold | $645,000 | 0.0% | $415 / Sq Ft |
| 10/04/2020 10/04/20 | Pending | -- | -- | -- |
| 10/02/2020 10/02/20 | For Sale | $645,000 | +27.7% | $415 / Sq Ft |
| 02/20/2018 02/20/18 | Sold | $505,000 | -5.6% | $325 / Sq Ft |
| 01/15/2018 01/15/18 | For Sale | $535,000 | 0.0% | $344 / Sq Ft |
| 01/14/2018 01/14/18 | Pending | -- | -- | -- |
| 01/05/2018 01/05/18 | Pending | -- | -- | -- |
| 12/16/2017 12/16/17 | For Sale | $535,000 | -- | $344 / Sq Ft |
Tax History Compared to Growth
Tax History
| Year | Tax Paid | Tax Assessment Tax Assessment Total Assessment is a certain percentage of the fair market value that is determined by local assessors to be the total taxable value of land and additions on the property. | Land | Improvement |
|---|---|---|---|---|
| 2024 | $13,175 | $863,914 | $613,031 | $250,883 |
| 2023 | $13,175 | $866,311 | $610,540 | $255,771 |
| 2022 | $10,227 | $688,504 | $485,974 | $202,530 |
| 2021 | $9,285 | $542,794 | $0 | $0 |
| 2020 | $5,562 | $356,899 | $0 | $0 |
| 2019 | $5,480 | $348,875 | $0 | $0 |
| 2018 | $6,960 | $391,610 | $0 | $0 |
| 2017 | $6,122 | $339,957 | $0 | $0 |
| 2016 | $5,642 | $306,454 | $0 | $0 |
| 2015 | $5,319 | $282,276 | $0 | $0 |
| 2014 | $2,150 | $151,887 | $0 | $0 |
Agents Affiliated with this Home
-
Drew Moser

Seller's Agent in 2024
Drew Moser
MAVREALTY
(727) 641-0151
2 in this area
59 Total Sales
-
Lindsey Moser
L
Seller Co-Listing Agent in 2024
Lindsey Moser
MAVREALTY
(407) 637-6013
1 in this area
7 Total Sales
-
Lisa Jerrard
L
Seller's Agent in 2020
Lisa Jerrard
RE/MAX
(727) 366-1614
15 in this area
95 Total Sales
-
Carol Giovannoni

Seller's Agent in 2018
Carol Giovannoni
RE/MAX
(727) 481-9909
53 in this area
148 Total Sales
-
Chris Graus
C
Seller Co-Listing Agent in 2018
Chris Graus
RE/MAX
(727) 504-9909
3 in this area
12 Total Sales
-
Krista Jensen
K
Buyer's Agent in 2018
Krista Jensen
COASTAL PROPERTIES GROUP INTERNATIONAL
(813) 477-0468
44 Total Sales
Map
Source: Stellar MLS
MLS Number: U7841734
APN: 18-32-16-94140-005-0080
- 2171 E Vina Del Mar Blvd
- 231 21st Ave
- 222 Mar St
- 199 21st Ave
- 193 Mar St
- 2010 E Vina Del Mar Blvd
- 2490 E Vina Del Mar Blvd
- 2593 W Vina Del Mar Blvd
- 2100 Pass A Grille Way
- 2650 E Vina Del Mar Blvd
- 103 20th Ave
- 106 23rd Ave
- 1800 Pass A Grille Way Unit 5
- 2003 Gulf Way
- 1700 Pass A Grille Way Unit 9
- 2762 W Vina Del Mar Blvd
- 2740 E Vina Del Mar Blvd
- 351 S Julia Cir
- 243 Hermosita Dr
- 2700 Pass A Grille Way

