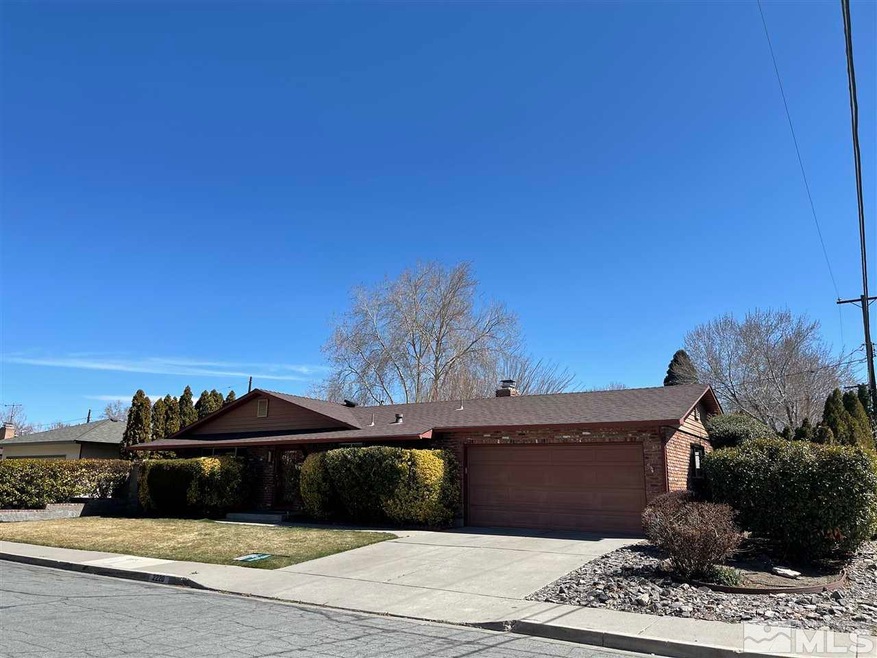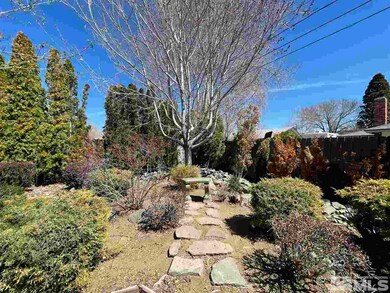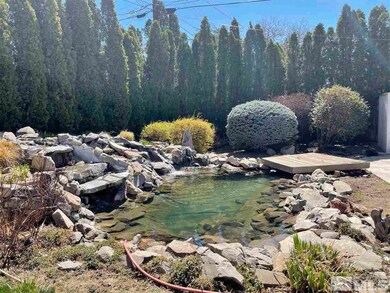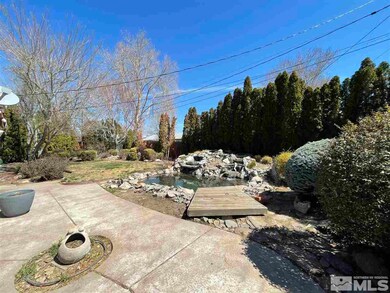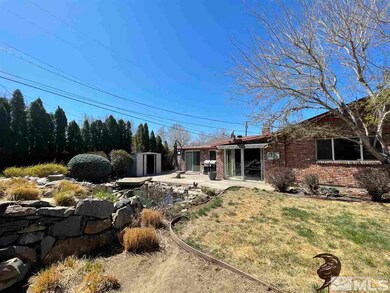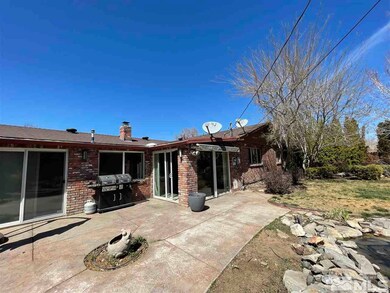
2220 Lexington Way Sparks, NV 89431
North Rock NeighborhoodHighlights
- Peek-A-Boo Views
- Separate Formal Living Room
- Great Room
- 2 Fireplaces
- Bonus Room
- No HOA
About This Home
As of May 2021This well-kept home is tucked away in a well-established, old Sparks neighborhood. The matured landscaping and brick veneer is sure to catch your eye! This spacious 1977 sf home has plenty of room for your furniture. The great room is ready for your choice of flooring. Three sliding doors lead to a park-like, serene and private backyard allowing you to reflect and unwind. Home is ready for a quick close! Open up the electric awning and enjoy your relaxing day!, Pellet stove in great room must be County approved or removed. Fireplace in the kitchen area is wood burning. Two sheds in backyard stay. Offers presented the old-fashion way and will be presented upon receipt. Seller out of area and requires a 48-72 hours response deadline.
Last Agent to Sell the Property
Trinidad-Aufiero Real Estate License #B.29860 Listed on: 04/03/2021
Home Details
Home Type
- Single Family
Est. Annual Taxes
- $1,400
Year Built
- Built in 1966
Lot Details
- 8,276 Sq Ft Lot
- Dog Run
- Back Yard Fenced
- Landscaped
- Level Lot
- Front and Back Yard Sprinklers
- Property is zoned SF-6
Parking
- 2 Car Attached Garage
Home Design
- Brick or Stone Mason
- Shingle Roof
- Composition Roof
- Wood Siding
- Stick Built Home
Interior Spaces
- 1,977 Sq Ft Home
- 1-Story Property
- 2 Fireplaces
- Double Pane Windows
- Blinds
- Great Room
- Separate Formal Living Room
- Combination Kitchen and Dining Room
- Bonus Room
- Peek-A-Boo Views
- Crawl Space
- Fire and Smoke Detector
- Laundry Room
Kitchen
- Breakfast Bar
- Built-In Oven
- Electric Cooktop
- Dishwasher
- Disposal
Flooring
- Carpet
- Concrete
- Ceramic Tile
Bedrooms and Bathrooms
- 3 Bedrooms
- 2 Full Bathrooms
- Primary Bathroom includes a Walk-In Shower
Outdoor Features
- Storage Shed
Schools
- Maxwell Elementary School
- Sparks Middle School
- Sparks High School
Utilities
- Refrigerated Cooling System
- Forced Air Heating and Cooling System
- Heating System Uses Natural Gas
- Pellet Stove burns compressed wood to generate heat
- Gas Water Heater
- Phone Available
- Cable TV Available
Community Details
- No Home Owners Association
- The community has rules related to covenants, conditions, and restrictions
Listing and Financial Details
- Home warranty included in the sale of the property
- Assessor Parcel Number 02733105
Ownership History
Purchase Details
Home Financials for this Owner
Home Financials are based on the most recent Mortgage that was taken out on this home.Purchase Details
Purchase Details
Home Financials for this Owner
Home Financials are based on the most recent Mortgage that was taken out on this home.Purchase Details
Purchase Details
Purchase Details
Purchase Details
Purchase Details
Purchase Details
Home Financials for this Owner
Home Financials are based on the most recent Mortgage that was taken out on this home.Purchase Details
Similar Homes in Sparks, NV
Home Values in the Area
Average Home Value in this Area
Purchase History
| Date | Type | Sale Price | Title Company |
|---|---|---|---|
| Bargain Sale Deed | $410,000 | First Centennial Reno | |
| Interfamily Deed Transfer | -- | None Available | |
| Bargain Sale Deed | $170,000 | Capital Title Company | |
| Interfamily Deed Transfer | -- | -- | |
| Bargain Sale Deed | -- | Western Title Inc | |
| Interfamily Deed Transfer | -- | -- | |
| Interfamily Deed Transfer | -- | -- | |
| Deed | -- | -- | |
| Executors Deed | $137,500 | Western Title Company Inc | |
| Quit Claim Deed | -- | -- |
Mortgage History
| Date | Status | Loan Amount | Loan Type |
|---|---|---|---|
| Open | $308,500 | New Conventional | |
| Previous Owner | $150,000 | VA | |
| Previous Owner | $165,500 | New Conventional | |
| Previous Owner | $135,920 | New Conventional | |
| Previous Owner | $195,200 | Unknown | |
| Previous Owner | $43,900 | Credit Line Revolving | |
| Previous Owner | $127,020 | Unknown | |
| Previous Owner | $135,451 | FHA |
Property History
| Date | Event | Price | Change | Sq Ft Price |
|---|---|---|---|---|
| 05/26/2021 05/26/21 | Sold | $410,000 | +5.1% | $207 / Sq Ft |
| 04/08/2021 04/08/21 | Pending | -- | -- | -- |
| 04/03/2021 04/03/21 | For Sale | $390,000 | +129.5% | $197 / Sq Ft |
| 11/01/2012 11/01/12 | Sold | $169,900 | -5.1% | $86 / Sq Ft |
| 10/08/2012 10/08/12 | Pending | -- | -- | -- |
| 07/27/2012 07/27/12 | For Sale | $179,000 | -- | $91 / Sq Ft |
Tax History Compared to Growth
Tax History
| Year | Tax Paid | Tax Assessment Tax Assessment Total Assessment is a certain percentage of the fair market value that is determined by local assessors to be the total taxable value of land and additions on the property. | Land | Improvement |
|---|---|---|---|---|
| 2025 | $1,206 | $64,359 | $34,825 | $29,534 |
| 2024 | $1,206 | $59,257 | $30,205 | $29,052 |
| 2023 | $1,174 | $58,696 | $31,780 | $26,916 |
| 2022 | $1,145 | $49,102 | $27,160 | $21,942 |
| 2021 | $1,111 | $39,608 | $18,235 | $21,373 |
| 2020 | $21 | $38,824 | $17,850 | $20,974 |
| 2019 | $20 | $37,534 | $17,605 | $19,929 |
| 2018 | $26 | $31,441 | $12,355 | $19,086 |
| 2017 | $22 | $29,975 | $11,235 | $18,740 |
| 2016 | $22 | $28,532 | $9,765 | $18,767 |
| 2015 | $25 | $28,099 | $8,645 | $19,454 |
| 2014 | $204 | $25,685 | $6,335 | $19,350 |
| 2013 | -- | $24,500 | $4,900 | $19,600 |
Agents Affiliated with this Home
-
Sylvia Aufiero

Seller's Agent in 2021
Sylvia Aufiero
Trinidad-Aufiero Real Estate
(775) 830-8888
2 in this area
38 Total Sales
-
Andrea Woolley

Buyer's Agent in 2021
Andrea Woolley
RE/MAX
(775) 221-1228
5 in this area
79 Total Sales
-
Ardea Heinen

Seller's Agent in 2012
Ardea Heinen
Ferrari-Lund Real Estate Reno
(775) 742-4533
1 in this area
87 Total Sales
-
Ken Scott

Buyer's Agent in 2012
Ken Scott
RE/MAX
(775) 741-7558
1 in this area
57 Total Sales
Map
Source: Northern Nevada Regional MLS
MLS Number: 210004294
APN: 027-331-05
- 2181 Nelson Way
- 705 York Way
- 2579 11th St
- 2455 Coppa Way
- 1124 Sbragia Way
- 1006 Greenbrae Dr
- 655 Gault Way
- 1325 Dodson Way
- 1305 Gault Way
- 1945 4th St Unit 10
- 2267 Rock Blvd
- 335 York Way
- 1940 4th St Unit 50
- 1940 4th St Unit 44
- 1940 4th St Unit 20
- 2625 Rock Blvd
- 0 N Mccarran Blvd
- 1591 York Way
- 250 Galleron Way
- 1365 Prospect Ave
