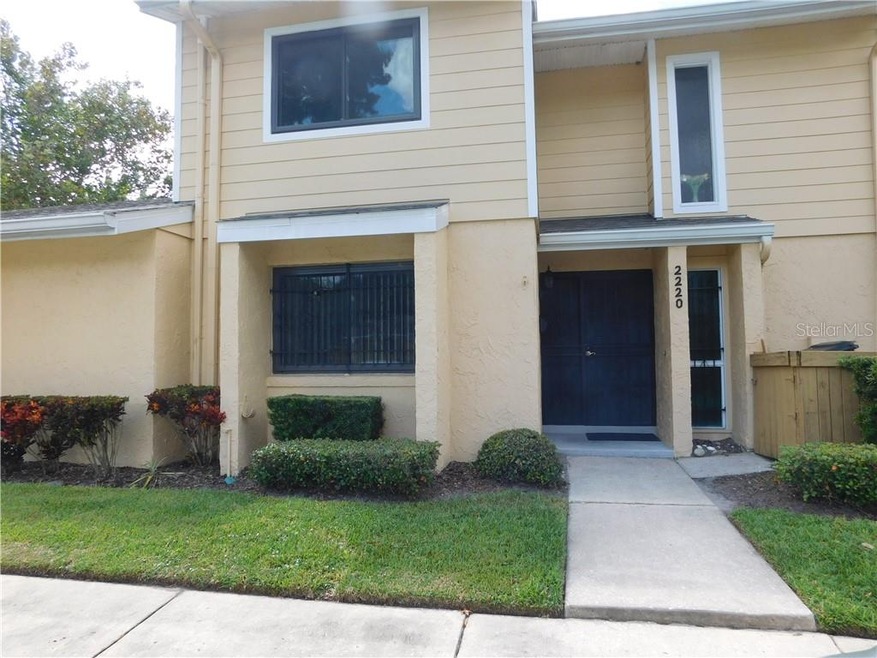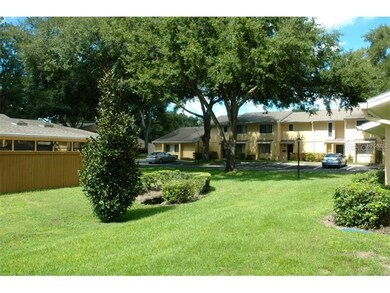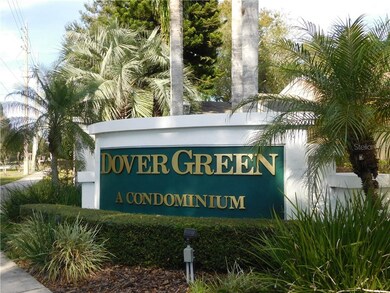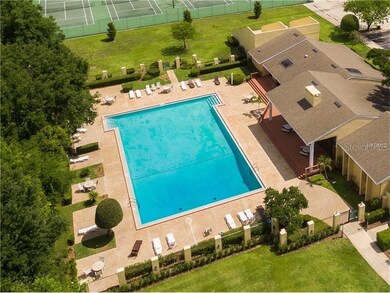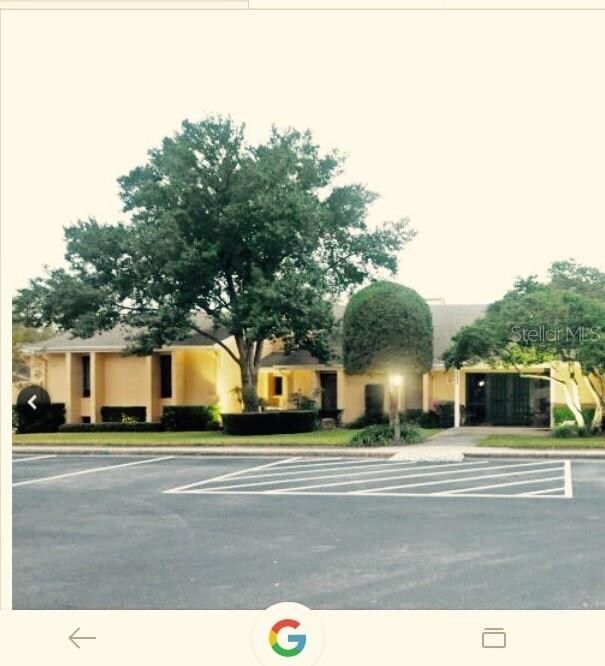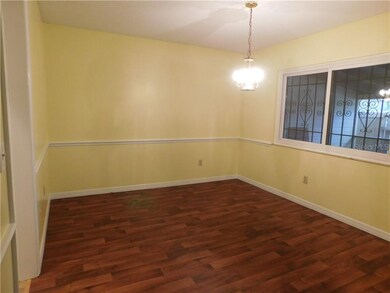
2220 Mcmahon Ct Unit 1039 Orlando, FL 32812
Conway NeighborhoodHighlights
- Main Floor Primary Bedroom
- Separate Formal Living Room
- Tennis Courts
- Boone High School Rated A
- Community Pool
- Formal Dining Room
About This Home
As of December 2019Large 4/3 townhouse condo in sought after Dover Green. 3 bedrooms upstairs with 2 full baths plus 1 bedroom downstairs with bath. The spacious LR has french doors leading out to a large private screened porch. This is one of the biggest units in Dover Green. Private front door entrance is only a few steps from reserved parking. Mail delivery is right to your front door! There is a huge pool and clubhouse plus 3 tennis courts. This quiet complex of 81 units is located in a residential community of tree canopied streets and manicured lawns yet within the city limits - 10 minutes to downtown. Theme parks are located about 40 minutes away and it is about 15 mins to the airport. Close to restaurants and shopping. This condo complex is self managed, and most units are owner occupied. Pets are allowed. Dogs must weigh 20 LBS or less. GREAT OPPORTUNITY TO OWN A SPACIOUS HOME UNDER $180,000. where all exterior maintenance is taken care of for you.
Last Agent to Sell the Property
connie frank
License #3041116 Listed on: 10/01/2019
Property Details
Home Type
- Condominium
Est. Annual Taxes
- $969
Year Built
- Built in 1973
Lot Details
- East Facing Home
- Fenced
- Condo Land Included
HOA Fees
- $365 Monthly HOA Fees
Parking
- Assigned Parking
Home Design
- Slab Foundation
- Shingle Roof
- Block Exterior
- Siding
- Stucco
Interior Spaces
- 1,787 Sq Ft Home
- 2-Story Property
- Ceiling Fan
- French Doors
- Separate Formal Living Room
- Formal Dining Room
- Dryer
Kitchen
- Microwave
- Dishwasher
- Disposal
Flooring
- Carpet
- Laminate
- Ceramic Tile
Bedrooms and Bathrooms
- 4 Bedrooms
- Primary Bedroom on Main
- Walk-In Closet
- 3 Full Bathrooms
Outdoor Features
- Screened Patio
- Rear Porch
Schools
- Boone High School
Utilities
- Central Heating and Cooling System
- Electric Water Heater
- Cable TV Available
Listing and Financial Details
- Down Payment Assistance Available
- Homestead Exemption
- Visit Down Payment Resource Website
- Legal Lot and Block 39 / 2180/07
- Assessor Parcel Number 042330218007039
Community Details
Overview
- Association fees include community pool, maintenance structure, ground maintenance, pool maintenance, water
- Mike Flynn Association, Phone Number (407) 207-1825
- Visit Association Website
- Dover Green Condos
- Dover Green Condominium Subdivision
- The community has rules related to deed restrictions
- Rental Restrictions
Recreation
- Tennis Courts
- Racquetball
- Community Pool
Pet Policy
- Pets up to 20 lbs
- Pet Size Limit
Ownership History
Purchase Details
Home Financials for this Owner
Home Financials are based on the most recent Mortgage that was taken out on this home.Purchase Details
Purchase Details
Home Financials for this Owner
Home Financials are based on the most recent Mortgage that was taken out on this home.Similar Homes in Orlando, FL
Home Values in the Area
Average Home Value in this Area
Purchase History
| Date | Type | Sale Price | Title Company |
|---|---|---|---|
| Warranty Deed | $175,000 | Public Title Services Llc | |
| Interfamily Deed Transfer | -- | None Available | |
| Warranty Deed | $78,000 | -- |
Mortgage History
| Date | Status | Loan Amount | Loan Type |
|---|---|---|---|
| Open | $138,200 | New Conventional | |
| Closed | $140,000 | New Conventional | |
| Previous Owner | $62,400 | New Conventional |
Property History
| Date | Event | Price | Change | Sq Ft Price |
|---|---|---|---|---|
| 06/12/2025 06/12/25 | Pending | -- | -- | -- |
| 05/30/2025 05/30/25 | Price Changed | $285,000 | -1.7% | $159 / Sq Ft |
| 05/22/2025 05/22/25 | Price Changed | $290,000 | -1.7% | $162 / Sq Ft |
| 05/15/2025 05/15/25 | Price Changed | $295,000 | -1.7% | $165 / Sq Ft |
| 05/07/2025 05/07/25 | Price Changed | $299,975 | -3.5% | $168 / Sq Ft |
| 05/02/2025 05/02/25 | Price Changed | $310,750 | -1.3% | $174 / Sq Ft |
| 04/09/2025 04/09/25 | For Sale | $315,000 | +80.0% | $176 / Sq Ft |
| 12/30/2019 12/30/19 | Sold | $175,000 | 0.0% | $98 / Sq Ft |
| 10/27/2019 10/27/19 | Pending | -- | -- | -- |
| 09/29/2019 09/29/19 | For Sale | $175,000 | -- | $98 / Sq Ft |
Tax History Compared to Growth
Tax History
| Year | Tax Paid | Tax Assessment Tax Assessment Total Assessment is a certain percentage of the fair market value that is determined by local assessors to be the total taxable value of land and additions on the property. | Land | Improvement |
|---|---|---|---|---|
| 2025 | $1,833 | $139,583 | -- | -- |
| 2024 | $1,726 | $139,583 | -- | -- |
| 2023 | $1,726 | $131,698 | $0 | $0 |
| 2022 | $1,662 | $127,862 | $0 | $0 |
| 2021 | $1,623 | $124,138 | $0 | $0 |
| 2020 | $1,540 | $122,424 | $0 | $0 |
| 2019 | $969 | $87,312 | $0 | $0 |
| 2018 | $951 | $85,684 | $0 | $0 |
| 2017 | $928 | $116,200 | $23,240 | $92,960 |
| 2016 | $915 | $91,000 | $18,200 | $72,800 |
| 2015 | $927 | $85,400 | $17,080 | $68,320 |
| 2014 | $929 | $85,400 | $17,080 | $68,320 |
Agents Affiliated with this Home
-
Kristen Whipple

Seller's Agent in 2025
Kristen Whipple
LAKESIDE REALTY
(407) 493-6255
8 in this area
57 Total Sales
-
Stellar Non-Member Agent
S
Buyer's Agent in 2025
Stellar Non-Member Agent
FL_MFRMLS
-
c
Seller's Agent in 2019
connie frank
Map
Source: Stellar MLS
MLS Number: O5815367
APN: 04-2330-2180-07-039
- 5347 Emerald Isle Dr Unit 1019
- 2208 Mcmahon Ct Unit 1033
- 2254 Ohara Ct Unit 1055F
- 2203 Tipperary Ct Unit 1080
- 5395 Dover Village Ln Unit 305
- 5283 Tunbridge Wells Ln Unit 1505
- 5301 White Cliff Ln Unit 1005
- 5273 Tunbridge Wells Ln Unit 1601
- 5271 Whitstable Way Unit 2504
- 5271 Whitstable Way Unit 1
- 5472 E Grant St
- 5258 Tunbridge Wells Ln Unit 1902
- 5219 Mystic Point Ct
- 5165 Mystic Point Ct
- 2071 Dixie Belle Dr Unit 2071P
- 1826 Gadsen Blvd
- 2031 Dixie Belle Dr Unit Q
- 2053 Dixie Belle Dr Unit 2053J
- 2053 Dixie Belle Dr Unit 2053C
- 2041 Dixie Belle Dr Unit 2041C
