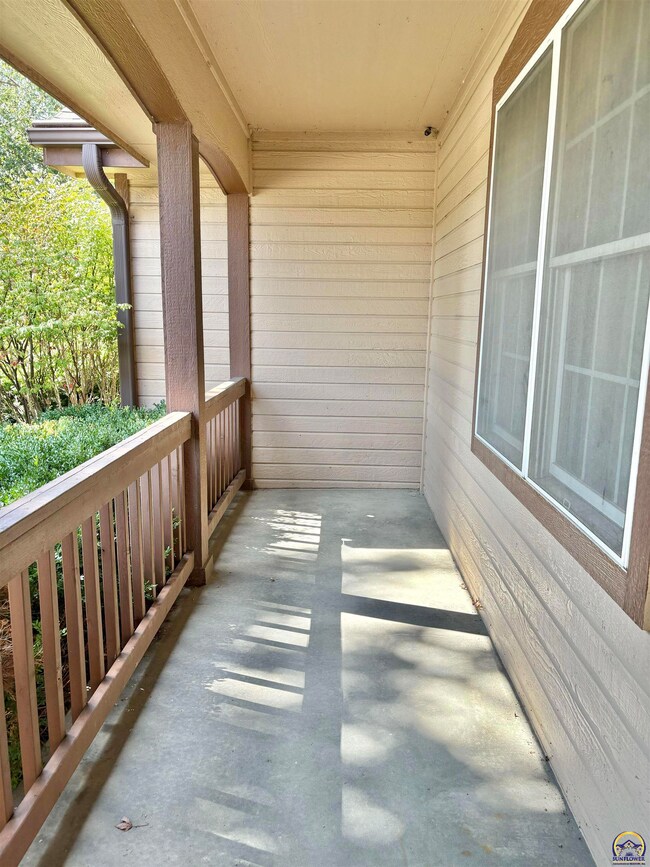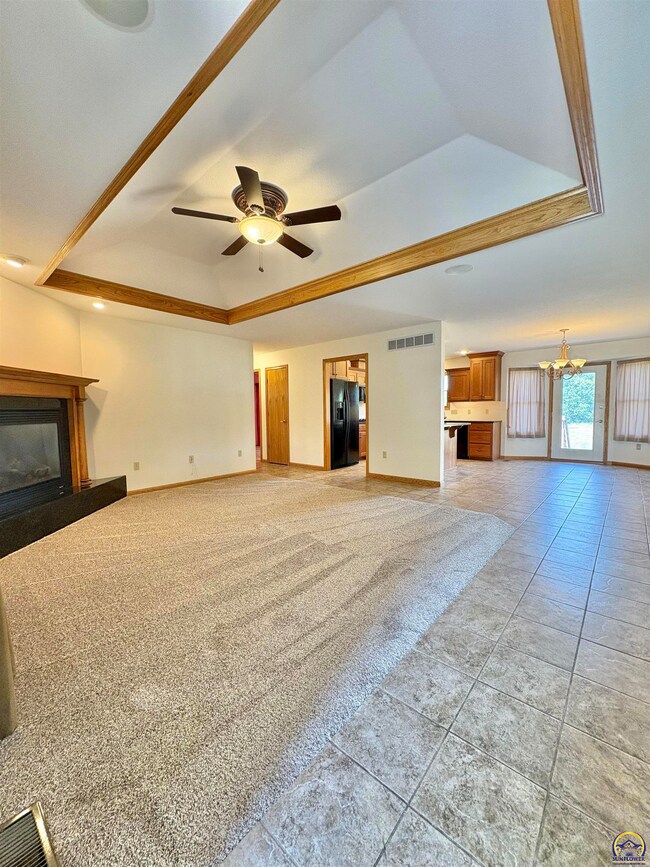
2220 NW 48th St Topeka, KS 66618
Highlights
- Recreation Room
- Vaulted Ceiling
- Corner Lot
- Elmont Elementary School Rated A-
- Ranch Style House
- No HOA
About This Home
As of June 2025Pride of ownership shows in this custom built Ranch in the Linwood subdivision! Located in Seaman schools on a deep .86 acre corner lot! There are 5 bedrooms and an office/storage room. 3 full baths, large master closet. Desired features that may not be evident are: No houses directly north of the property, sprinkler system, Primary bedroom on opposite side of house than addition main level bedrooms, brand new carpet and some fresh paint, new finished walk out basement with 2 additional bedrooms, office and bath. 220 outlet for a basement stove. Cherry cabinets by CWP, under cabinet lighting in the kitchen, farmhouse style sink, heated floors where it counts, and reverse osmosis water system and water softener. Appliances in the house stay but are offered as is. Conveniently located. Come take a look and prepare to move.
Last Agent to Sell the Property
Berkshire Hathaway First License #00216550 Listed on: 09/24/2024

Home Details
Home Type
- Single Family
Est. Annual Taxes
- $4,250
Year Built
- Built in 2004
Lot Details
- Lot Dimensions are 170 x 226
- Corner Lot
- Paved or Partially Paved Lot
Parking
- 2 Car Attached Garage
- Parking Available
- Automatic Garage Door Opener
- Garage Door Opener
Home Design
- Ranch Style House
- Architectural Shingle Roof
- Stick Built Home
Interior Spaces
- 3,097 Sq Ft Home
- Coffered Ceiling
- Vaulted Ceiling
- Gas Fireplace
- Family Room
- Living Room with Fireplace
- Dining Room
- Recreation Room
- Carpet
Kitchen
- Gas Range
- Microwave
- Dishwasher
- Disposal
Bedrooms and Bathrooms
- 5 Bedrooms
- 3 Full Bathrooms
Laundry
- Laundry Room
- Laundry on main level
Finished Basement
- Walk-Out Basement
- Basement Fills Entire Space Under The House
Outdoor Features
- Covered patio or porch
Schools
- Elmont Elementary School
- Seaman Middle School
- Seaman High School
Utilities
- Forced Air Heating and Cooling System
- Rural Water
- Water Softener is Owned
Community Details
- No Home Owners Association
- Linwood Subdivision
Listing and Financial Details
- Assessor Parcel Number R3257
Ownership History
Purchase Details
Home Financials for this Owner
Home Financials are based on the most recent Mortgage that was taken out on this home.Purchase Details
Home Financials for this Owner
Home Financials are based on the most recent Mortgage that was taken out on this home.Purchase Details
Purchase Details
Home Financials for this Owner
Home Financials are based on the most recent Mortgage that was taken out on this home.Similar Homes in Topeka, KS
Home Values in the Area
Average Home Value in this Area
Purchase History
| Date | Type | Sale Price | Title Company |
|---|---|---|---|
| Warranty Deed | -- | Lawyers Title Of Topeka | |
| Deed | -- | Lawyers Title | |
| Warranty Deed | -- | None Available | |
| Warranty Deed | -- | Columbian Title Of Topika |
Mortgage History
| Date | Status | Loan Amount | Loan Type |
|---|---|---|---|
| Open | $263,000 | VA | |
| Previous Owner | $199,000 | New Conventional | |
| Previous Owner | $150,935 | New Conventional |
Property History
| Date | Event | Price | Change | Sq Ft Price |
|---|---|---|---|---|
| 06/03/2025 06/03/25 | Sold | -- | -- | -- |
| 04/29/2025 04/29/25 | Pending | -- | -- | -- |
| 04/25/2025 04/25/25 | For Sale | $385,000 | +5.5% | $124 / Sq Ft |
| 01/10/2025 01/10/25 | Sold | -- | -- | -- |
| 11/18/2024 11/18/24 | Pending | -- | -- | -- |
| 10/22/2024 10/22/24 | Price Changed | $365,000 | -5.2% | $118 / Sq Ft |
| 09/24/2024 09/24/24 | For Sale | $385,000 | -- | $124 / Sq Ft |
Tax History Compared to Growth
Tax History
| Year | Tax Paid | Tax Assessment Tax Assessment Total Assessment is a certain percentage of the fair market value that is determined by local assessors to be the total taxable value of land and additions on the property. | Land | Improvement |
|---|---|---|---|---|
| 2025 | $4,250 | $41,975 | -- | -- |
| 2023 | $4,250 | $32,385 | $0 | $0 |
| 2022 | $4,651 | $29,175 | $0 | $0 |
| 2021 | $3,388 | $26,049 | $0 | $0 |
| 2020 | $4,067 | $24,809 | $0 | $0 |
| 2019 | $3,943 | $23,855 | $0 | $0 |
| 2018 | $3,382 | $22,937 | $0 | $0 |
| 2017 | $3,778 | $22,488 | $0 | $0 |
| 2014 | $3,736 | $22,264 | $0 | $0 |
Agents Affiliated with this Home
-
Marsha Madl

Seller's Agent in 2025
Marsha Madl
Genesis, LLC, Realtors
(785) 554-0805
89 Total Sales
-
Becky Burghart

Seller's Agent in 2025
Becky Burghart
Berkshire Hathaway First
(785) 640-8811
82 Total Sales
-
John Ringgold

Buyer's Agent in 2025
John Ringgold
KW One Legacy Partners, LLC
(785) 256-0570
430 Total Sales
-
Tom Madl
T
Buyer's Agent in 2025
Tom Madl
Genesis, LLC, Realtors
(785) 554-0806
100 Total Sales
Map
Source: Sunflower Association of REALTORS®
MLS Number: 236235
APN: 027-36-0-40-04-012-000
- 4907 NW Linwood Dr
- 2314 NW 49th Terrace
- 4727 NW Kendall Dr
- 5237 NW Courtland Dr
- 2121 NW Kendall Dr
- 5531 NW Green Hills Rd
- 4945 NW Rochester Rd
- 0000 NW 53rd Terrace Unit Lot 3, BLK A
- 0000 NW 53rd Terrace Unit Lot 2, BLK A
- 0000 NW 53rd Terrace Unit Lot 1, BLK A
- 0000 NW Beaumont St Unit Lot 11, BLK B
- 0000 NW Beaumont St Unit Lot 9, BLK B
- 0000 NW Beaumont St Unit Lot 8, BLK B
- 0000 NW Beaumont St Unit Lot 7, BLK B
- 0000 NW Beaumont St Unit Lot 6, BLK B
- 0000 NW Beaumont St Unit Lot 5, BLK B
- 0000 NW Beaumont St Unit Lot 4, BLK B
- 0000 NW Beaumont St Unit Lot 3, BLK B
- 0000 NW Beaumont St Unit Lot 2, BLK B
- 0000 NW Beaumont St Unit Lot 14, BLK D






