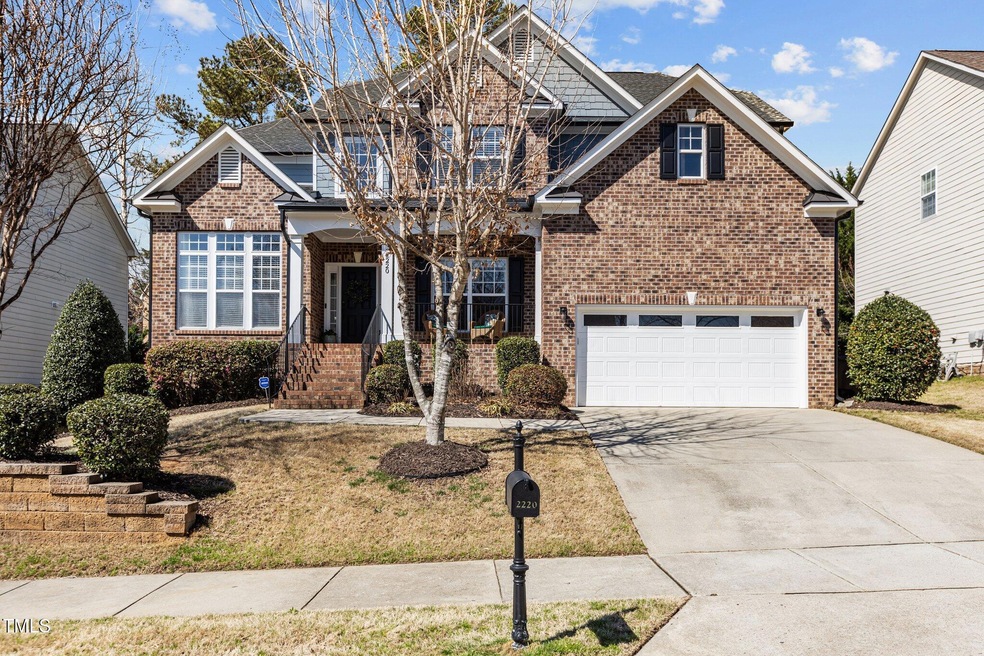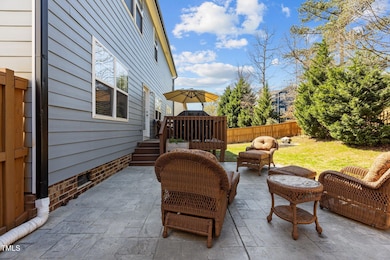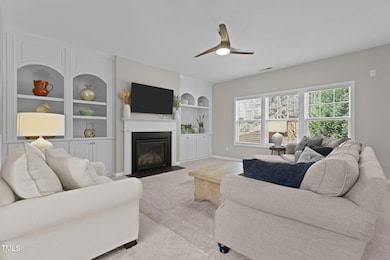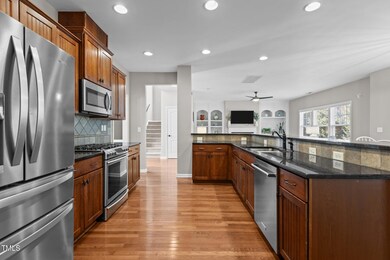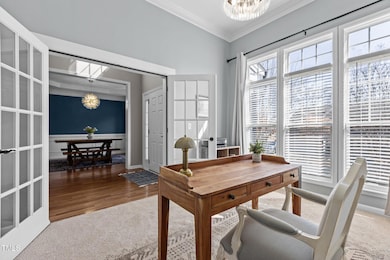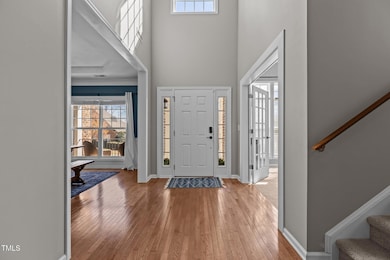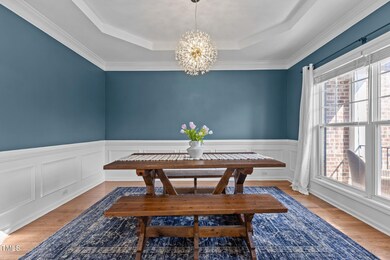
2220 Rainy Lake St Wake Forest, NC 27587
Highlights
- Open Floorplan
- Clubhouse
- Traditional Architecture
- Heritage High School Rated A
- Deck
- Wood Flooring
About This Home
As of June 2025Great floor plan in one of the best neighborhoods in Wake Forest! Walk up to a beautiful front door with sidelights and into the two story foyer of this lovely 4 bed, 2.5 bath home. Notice the dining room with hardwoods, trey ceiling, crown molding, and wainscot. Enjoy the serenity of the office with glass French doors and lots of natural light coming through the front windows with transoms. Move into the family room with gas log fireplace, built-ins, and a wall of windows. The FR is open to the kitchen and breakfast nook. The kitchen has granite counters, tile backsplash, stainless steel appliances and pantry. The flex room downstairs could be used as a playroom, office, or bonus room area. Upstairs you'll find the large primary suite with trey ceiling and ceiling fan. Enter a luxury bath with garden tub, separate shower, dual vanities, and tile floor. You'll also find 3 large secondary bedrooms, a hall bath and laundry room upstairs. Lastly, walk into your backyard where you can enjoy your beautiful back deck and patio. Across the street are the fabulous neighborhood amenities - tennis and pickleball courts, clubhouse, playground, pool and pond with walking trail. All this plus convenient to downtown Wake Forest and Rolesville, and just 30 minutes north of downtown Raleigh.
Last Agent to Sell the Property
Coldwell Banker HPW License #116853 Listed on: 03/27/2025

Home Details
Home Type
- Single Family
Est. Annual Taxes
- $5,203
Year Built
- Built in 2007
Lot Details
- 8,712 Sq Ft Lot
- Privacy Fence
- Wood Fence
- Back Yard Fenced
HOA Fees
- $80 Monthly HOA Fees
Parking
- 2 Car Attached Garage
- 2 Open Parking Spaces
Home Design
- Traditional Architecture
- Brick Exterior Construction
- Brick Foundation
- Shingle Roof
- Fiberglass Roof
- Shake Siding
Interior Spaces
- 3,114 Sq Ft Home
- 2-Story Property
- Open Floorplan
- Tray Ceiling
- High Ceiling
- Ceiling Fan
- Entrance Foyer
- Family Room
- Breakfast Room
- Dining Room
- Home Office
- Basement
- Crawl Space
- Pull Down Stairs to Attic
Kitchen
- Breakfast Bar
- Built-In Gas Range
- Microwave
- Plumbed For Ice Maker
- Dishwasher
- Stainless Steel Appliances
- Granite Countertops
- Disposal
Flooring
- Wood
- Carpet
- Tile
Bedrooms and Bathrooms
- 4 Bedrooms
- Separate Shower in Primary Bathroom
- Bathtub with Shower
Laundry
- Laundry Room
- Laundry on upper level
- Washer and Electric Dryer Hookup
Outdoor Features
- Deck
- Patio
- Front Porch
Schools
- Harris Creek Elementary School
- Rolesville Middle School
- Heritage High School
Utilities
- Forced Air Heating and Cooling System
- Heating System Uses Natural Gas
- Heat Pump System
Listing and Financial Details
- Assessor Parcel Number 1748571593
Community Details
Overview
- Ppm Association, Phone Number (919) 848-4911
- Stonegate At St Andrews Subdivision
- Pond Year Round
Recreation
- Tennis Courts
- Community Playground
- Community Pool
Additional Features
- Clubhouse
- Resident Manager or Management On Site
Ownership History
Purchase Details
Home Financials for this Owner
Home Financials are based on the most recent Mortgage that was taken out on this home.Purchase Details
Home Financials for this Owner
Home Financials are based on the most recent Mortgage that was taken out on this home.Purchase Details
Home Financials for this Owner
Home Financials are based on the most recent Mortgage that was taken out on this home.Purchase Details
Home Financials for this Owner
Home Financials are based on the most recent Mortgage that was taken out on this home.Purchase Details
Similar Homes in the area
Home Values in the Area
Average Home Value in this Area
Purchase History
| Date | Type | Sale Price | Title Company |
|---|---|---|---|
| Warranty Deed | $608,000 | None Listed On Document | |
| Warranty Deed | $608,000 | None Listed On Document | |
| Warranty Deed | $562,000 | None Listed On Document | |
| Warranty Deed | $317,000 | None Available | |
| Special Warranty Deed | $313,500 | None Available | |
| Special Warranty Deed | $1,083,000 | None Available |
Mortgage History
| Date | Status | Loan Amount | Loan Type |
|---|---|---|---|
| Open | $577,600 | New Conventional | |
| Closed | $577,600 | New Conventional | |
| Previous Owner | $449,600 | New Conventional | |
| Previous Owner | $311,258 | FHA | |
| Previous Owner | $250,680 | Purchase Money Mortgage |
Property History
| Date | Event | Price | Change | Sq Ft Price |
|---|---|---|---|---|
| 06/02/2025 06/02/25 | Sold | $608,000 | -0.3% | $195 / Sq Ft |
| 03/31/2025 03/31/25 | Pending | -- | -- | -- |
| 03/27/2025 03/27/25 | For Sale | $610,000 | +8.5% | $196 / Sq Ft |
| 12/15/2023 12/15/23 | Off Market | $562,000 | -- | -- |
| 05/30/2023 05/30/23 | Sold | $562,000 | +4.1% | $177 / Sq Ft |
| 04/22/2023 04/22/23 | Pending | -- | -- | -- |
| 04/20/2023 04/20/23 | For Sale | $540,000 | -- | $170 / Sq Ft |
Tax History Compared to Growth
Tax History
| Year | Tax Paid | Tax Assessment Tax Assessment Total Assessment is a certain percentage of the fair market value that is determined by local assessors to be the total taxable value of land and additions on the property. | Land | Improvement |
|---|---|---|---|---|
| 2024 | $5,324 | $555,250 | $120,000 | $435,250 |
| 2023 | $4,181 | $358,068 | $70,000 | $288,068 |
| 2022 | $4,011 | $358,068 | $70,000 | $288,068 |
| 2021 | $3,941 | $358,068 | $70,000 | $288,068 |
| 2020 | $3,941 | $358,068 | $70,000 | $288,068 |
| 2019 | $4,051 | $324,929 | $70,000 | $254,929 |
| 2018 | $3,836 | $324,929 | $70,000 | $254,929 |
| 2017 | $3,708 | $324,929 | $70,000 | $254,929 |
| 2016 | $3,661 | $324,929 | $70,000 | $254,929 |
| 2015 | $3,965 | $347,761 | $70,000 | $277,761 |
| 2014 | $3,838 | $347,761 | $70,000 | $277,761 |
Agents Affiliated with this Home
-
Michele Henderson

Seller's Agent in 2025
Michele Henderson
Coldwell Banker HPW
(919) 819-9888
17 in this area
133 Total Sales
-
Dara Shain
D
Buyer's Agent in 2025
Dara Shain
Inhabit Real Estate
(919) 219-2383
1 in this area
76 Total Sales
-
Jamie Eliahu

Seller's Agent in 2023
Jamie Eliahu
Allen Tate/Raleigh-Falls Neuse
(919) 247-5697
6 in this area
95 Total Sales
-
Sophia Griffies

Seller Co-Listing Agent in 2023
Sophia Griffies
Allen Tate/Raleigh-Falls Neuse
(919) 473-6373
2 in this area
45 Total Sales
Map
Source: Doorify MLS
MLS Number: 10085117
APN: 1748.02-57-1593-000
- 3713 Coach Lantern Ave
- 3817 Coach Lantern Ave
- 3824 Coach Lantern Ave
- 3828 Coach Lantern Ave
- 2242 Sweet Annie Way
- 2120 Rainy Lake St
- 2204 Sweet Annie Way
- 2317 Rainy Lake St
- 3804 Prince Noah Loop
- 3810 Prince Noah Loop
- 3604 Thorndike Dr
- 2613 Silver Gate Ct
- 2617 Silver Gate Ct
- 2621 Silver Gate Ct
- 3605 Kemble Ridge Dr
- 2624 Silver Gate Ct
- 2625 Silver Gate Ct
- 2628 Silver Gate Ct
- 3519 Thorndike Dr
- 5113 Ten Point Trail
