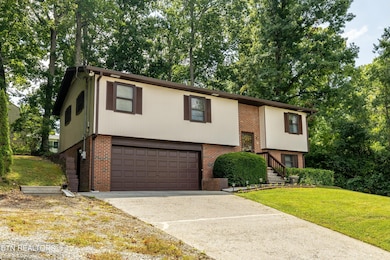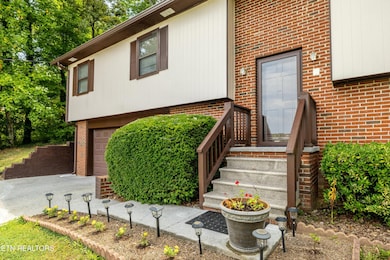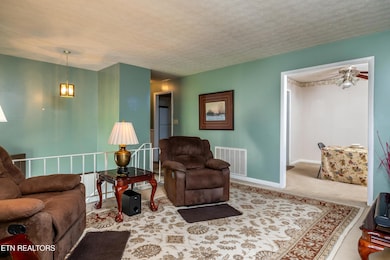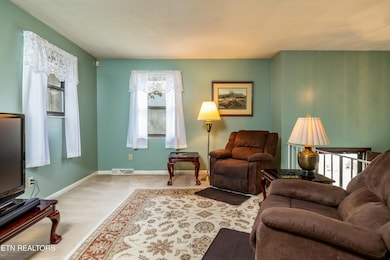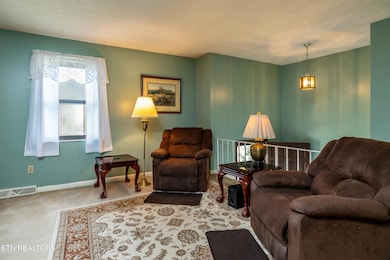
2220 Richwood Dr Maryville, TN 37803
Estimated payment $1,990/month
Highlights
- Deck
- Main Floor Primary Bedroom
- Home Office
- Traditional Architecture
- No HOA
- Formal Dining Room
About This Home
This charming home is a great find, combining comfort, convenience, and a bit of privacy. Situated in an established subdivision with minimal restrictions, it boasts a spacious layout perfect for everyday living. Bedrooms: 3 generously sized bedrooms provide ample space for rest and relaxation. The owner's suite features its own en-suite bathroom. Bathrooms: The home includes 2 full bathrooms and 1 half bath. Living Areas: The split foyer design enhances the sense of space, with a welcoming entryway leading up to the main living areas. This layout provides a seamless flow between the living room, dining area, and kitchen, making it ideal for both everyday living and entertaining. Basement: The finished basement provides plenty of space for additional living quarters or use as a recreation room, home office, play room, the possibilities are endless! The wall separating the two rooms downstairs is not structural and can be removed! Garage and Parking: The 2-car garage offers secure parking and additional storage space, with enough room for vehicles and extra belongings. There is an additional ''turn around'' parking area large enough for two additional vehicles. Outdoor Space: The fenced back lawn provides a private and secure area for outdoor activities, gardening, or simply relaxing. It's a great spot for pets, children, or hosting gatherings. Proximity to City Amenities: Within close proximity to city amenities, yet you only pay county taxes! You benefit from urban conveniences—such as shopping, dining, and entertainment options—while enjoying the lower tax rates of a county setting. Established and Minimally Restricted Subdivision: The subdivision is well-established, with mature landscaping and a sense of community. Minimal restrictions mean you have more flexibility with how you use and maintain your property, which can be a big plus for homeowners who value a bit of freedom. Overall, this home offers a balanced blend of modern convenience and suburban tranquility, making it an attractive option for those looking for a comfortable living space with easy access to city life. The wall in the basement is a temporary structure and can easily be removed by the buyer. Call today to view!
Home Details
Home Type
- Single Family
Est. Annual Taxes
- $945
Year Built
- Built in 1974
Lot Details
- 0.36 Acre Lot
- Lot Dimensions are 105 x 150
- Chain Link Fence
- Level Lot
Parking
- 2 Car Attached Garage
- Basement Garage
- Garage Door Opener
- Off-Street Parking
Home Design
- Traditional Architecture
- Brick Exterior Construction
- Block Foundation
- Wood Siding
- Rough-In Plumbing
Interior Spaces
- 1,765 Sq Ft Home
- Ceiling Fan
- Stone Fireplace
- Aluminum Window Frames
- Family Room
- Formal Dining Room
- Home Office
- Storage Room
- Fire and Smoke Detector
Kitchen
- Eat-In Kitchen
- Range<<rangeHoodToken>>
- Dishwasher
Flooring
- Carpet
- Tile
- Vinyl
Bedrooms and Bathrooms
- 3 Bedrooms
- Primary Bedroom on Main
- Walk-In Closet
- Walk-in Shower
Laundry
- Laundry Room
- Washer and Dryer Hookup
Partially Finished Basement
- Walk-Out Basement
- Recreation or Family Area in Basement
- Stubbed For A Bathroom
Outdoor Features
- Deck
Schools
- Fairview Elementary School
- Carpenters Middle School
- William Blount High School
Utilities
- Zoned Heating and Cooling System
- Heat Pump System
- Septic Tank
- Internet Available
- Cable TV Available
Community Details
- No Home Owners Association
- Fairview Heights Subdivision
Listing and Financial Details
- Assessor Parcel Number 079B B 017.00
Map
Home Values in the Area
Average Home Value in this Area
Tax History
| Year | Tax Paid | Tax Assessment Tax Assessment Total Assessment is a certain percentage of the fair market value that is determined by local assessors to be the total taxable value of land and additions on the property. | Land | Improvement |
|---|---|---|---|---|
| 2024 | $945 | $59,450 | $14,250 | $45,200 |
| 2023 | $945 | $59,450 | $14,250 | $45,200 |
| 2022 | $771 | $31,200 | $7,500 | $23,700 |
| 2021 | $771 | $31,200 | $7,500 | $23,700 |
| 2020 | $771 | $31,200 | $7,500 | $23,700 |
| 2019 | $771 | $31,200 | $7,500 | $23,700 |
| 2018 | $661 | $26,775 | $5,400 | $21,375 |
| 2017 | $661 | $26,775 | $5,400 | $21,375 |
| 2016 | $661 | $26,775 | $5,400 | $21,375 |
| 2015 | $576 | $26,775 | $5,400 | $21,375 |
| 2014 | $648 | $26,775 | $5,400 | $21,375 |
| 2013 | $648 | $30,125 | $0 | $0 |
Property History
| Date | Event | Price | Change | Sq Ft Price |
|---|---|---|---|---|
| 03/12/2025 03/12/25 | For Sale | $345,000 | -- | $195 / Sq Ft |
Purchase History
| Date | Type | Sale Price | Title Company |
|---|---|---|---|
| Deed | $89,900 | -- | |
| Warranty Deed | $79,900 | -- | |
| Deed | -- | -- |
Mortgage History
| Date | Status | Loan Amount | Loan Type |
|---|---|---|---|
| Open | $87,850 | No Value Available | |
| Closed | $91,698 | No Value Available |
Similar Homes in Maryville, TN
Source: East Tennessee REALTORS® MLS
MLS Number: 1293078
APN: 079B-B-017.00
- 2109 Southwood Dr
- 720 Regent Ct
- 407 Peterson Ln
- 827 Knight Bridge Rd
- 202 Sand Hills Dr
- 535 Peterson Ln
- 236 Savannah Park Dr
- 1905 E Westwood Dr
- 251 Savannah Park Dr
- 1002 Oxford Hills Dr
- 3787 Legends Way
- 274 Royal Oaks Dr
- 103 Sundance Rd
- 2929 Innisbrook Dr
- 318 Royal Oaks Dr
- 130 Chelsea Ln
- 1144 Heathmoore Ct
- 623 Cherokee Heights Dr
- 2023 Legacy Ln
- 2734 Greenway Dr
- 739 Peterson Ln
- 1904 Highland Rd
- 119 N Clover Hill Ridge Rd
- 100 Enterprise Way
- 1434 Montvale Station Rd
- 1019 Beech Tree Cove
- 1000 Infinity Dr
- 3425 Ridgeway Trail
- 503 S Ruth St
- 1000 Bridgeway Dr
- 2021 Independence Dr
- 2908 Dragonfly Way
- 913 Foch St Unit 915
- 227 Rye Dr
- 137 Oakdale St
- 411 Leeds Ct
- 119 Rouen Ct
- 126 McCammon Ave
- 100 Vintage Alcoa Way
- 100 Hamilton Ridge Dr

