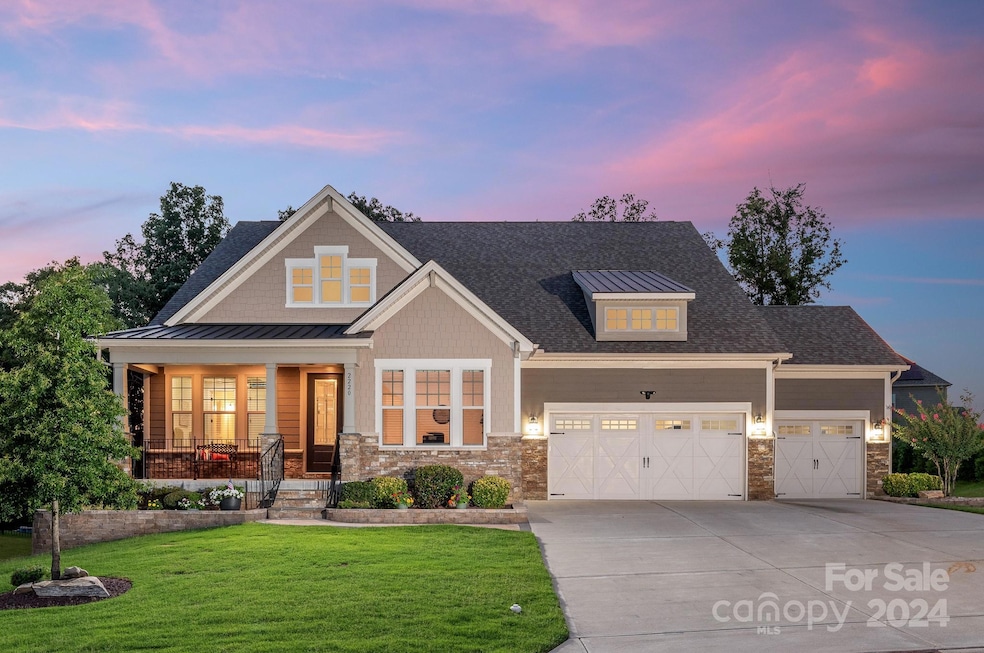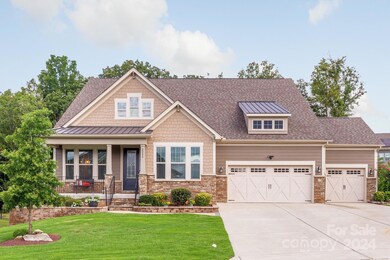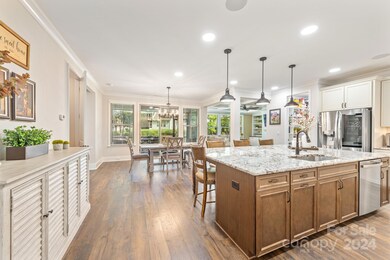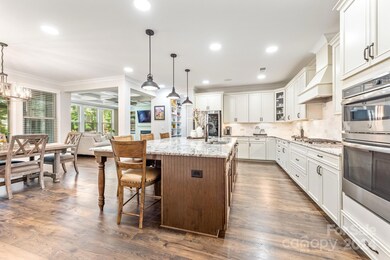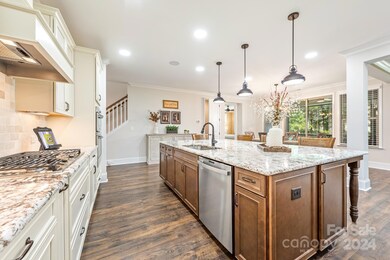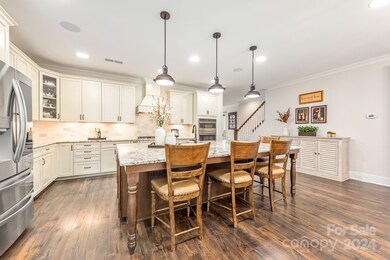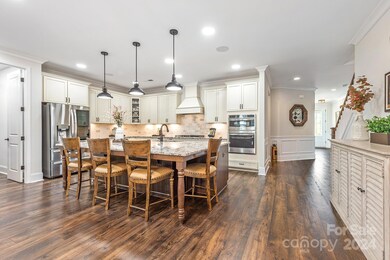
2220 Tearose Ct Lancaster, SC 29720
Highlights
- Fitness Center
- Open Floorplan
- Wood Flooring
- Buford Elementary School Rated A-
- Wooded Lot
- Covered patio or porch
About This Home
As of August 2024Situated in the fabulous Bent Creek community, you’re minutes away from great schools, shopping, & dining options. This home provides ample room for comfortable living & entertaining. The modern kitchen boasts granite countertops, stainless steel appliances, a large center island, & custom cabinetry—ideal for the home chef. The inviting open floor plan seamlessly connects the kitchen, dining area, and living room, creating a warm and welcoming atmosphere. Retreat to your private oasis in the expansive Primary Suite on the main level, featuring a walk-in closet and a spa-like en-suite bathroom with a luxurious shower offering multiple heads and custom niches for storage. A versatile basement bonus room offers endless possibilities—use it as a playroom, media room, or home gym. This home is equipped with smart home features, including a programmable thermostat and energy-efficient appliances. This home also boasts the perfect man-cave - an almost 1,000 sq ft of garage with epoxy floors.
Last Agent to Sell the Property
Keller Williams Ballantyne Area Brokerage Email: jay@jaywhitegroup.com License #246190 Listed on: 07/10/2024

Home Details
Home Type
- Single Family
Est. Annual Taxes
- $3,621
Year Built
- Built in 2020
Lot Details
- Back Yard Fenced
- Irrigation
- Wooded Lot
- Property is zoned MDR
Parking
- 4 Car Attached Garage
- Workshop in Garage
- Front Facing Garage
- Tandem Parking
- Garage Door Opener
Home Design
- Metal Roof
- Stone Veneer
Interior Spaces
- 1.5-Story Property
- Open Floorplan
- Gas Fireplace
- Insulated Windows
- Family Room with Fireplace
- Laundry Room
Kitchen
- Breakfast Bar
- Built-In Oven
- Gas Cooktop
- Microwave
- Plumbed For Ice Maker
- Dishwasher
- Kitchen Island
- Disposal
Flooring
- Wood
- Tile
Bedrooms and Bathrooms
- Walk-In Closet
Partially Finished Basement
- Walk-Out Basement
- Exterior Basement Entry
- Basement Storage
- Natural lighting in basement
Outdoor Features
- Covered patio or porch
- Separate Outdoor Workshop
Schools
- Van Wyck Elementary School
- Indian Land Middle School
- Indian Land High School
Utilities
- Forced Air Zoned Heating and Cooling System
- Heating System Uses Natural Gas
- Tankless Water Heater
- Gas Water Heater
Listing and Financial Details
- Assessor Parcel Number 0014O-0A-196.00
Community Details
Overview
- Firstservice Residential Association
- Built by Taylor Morrison
- Bent Creek Subdivision, Pikewood Craftsman Floorplan
- Mandatory Home Owners Association
Recreation
- Community Playground
- Fitness Center
- Dog Park
- Trails
Security
- Card or Code Access
Ownership History
Purchase Details
Home Financials for this Owner
Home Financials are based on the most recent Mortgage that was taken out on this home.Purchase Details
Similar Homes in Lancaster, SC
Home Values in the Area
Average Home Value in this Area
Purchase History
| Date | Type | Sale Price | Title Company |
|---|---|---|---|
| Special Warranty Deed | $589,740 | None Available | |
| Limited Warranty Deed | $594,087 | None Available |
Mortgage History
| Date | Status | Loan Amount | Loan Type |
|---|---|---|---|
| Open | $766,550 | VA | |
| Closed | $471,792 | New Conventional |
Property History
| Date | Event | Price | Change | Sq Ft Price |
|---|---|---|---|---|
| 08/28/2024 08/28/24 | Sold | $865,000 | -1.1% | $190 / Sq Ft |
| 07/10/2024 07/10/24 | For Sale | $875,000 | -- | $193 / Sq Ft |
Tax History Compared to Growth
Tax History
| Year | Tax Paid | Tax Assessment Tax Assessment Total Assessment is a certain percentage of the fair market value that is determined by local assessors to be the total taxable value of land and additions on the property. | Land | Improvement |
|---|---|---|---|---|
| 2024 | $3,621 | $23,644 | $3,000 | $20,644 |
| 2023 | $3,518 | $23,644 | $3,000 | $20,644 |
| 2022 | $3,697 | $23,288 | $3,000 | $20,288 |
| 2021 | $3,622 | $23,288 | $3,000 | $20,288 |
| 2020 | $972 | $3,000 | $3,000 | $0 |
Agents Affiliated with this Home
-
Jay White

Seller's Agent in 2024
Jay White
Keller Williams Ballantyne Area
(704) 654-0733
4 in this area
392 Total Sales
-
Karen Kitzmiller

Buyer's Agent in 2024
Karen Kitzmiller
NorthGroup Real Estate LLC
(704) 957-3323
3 in this area
106 Total Sales
Map
Source: Canopy MLS (Canopy Realtor® Association)
MLS Number: 4159378
APN: 0014O-0A-196.00
- 1574 Burke Duncan Rd
- 3798 Red Doc Rd
- 0000 Campbell Lake Rd
- 2436 Campbell Lake Rd
- 3015 Pageland Hwy
- 529 Langley Rd
- 000 Daystar Rd Unit 4
- 000 Daystar Rd Unit 5
- 000 Daystar Rd Unit 14
- 2784 Lead Off Rd
- 000 Adams Ln
- 288 John L Hudson Sr Rd
- 0 John L Hudson Sr Rd
- 4304 Fletcher Funderburk Rd
- 4187 Bessie Hudson Rd
- 4044 Hurley Walters Rd
- 252 S Potter Rd
- 1055 Cedar Hills Ln
- 2 Acres State Road S-29-330
- 4285 Palmer Lloyd Rd
