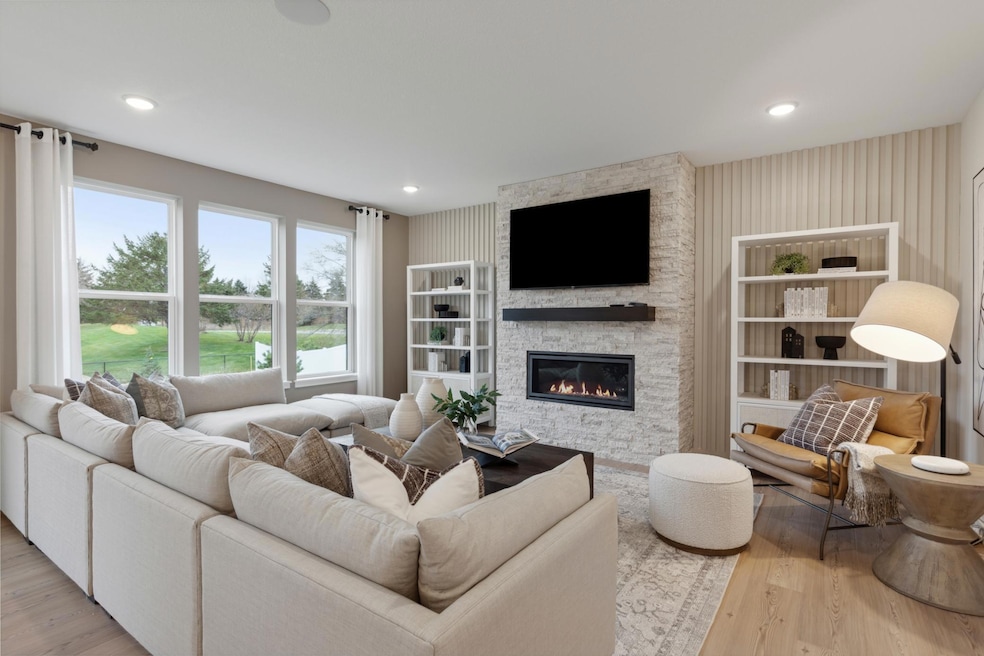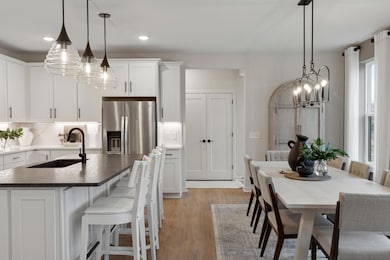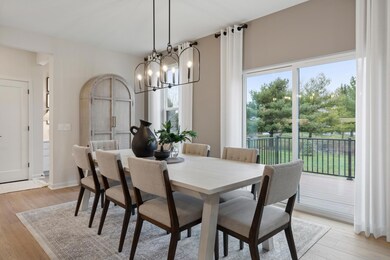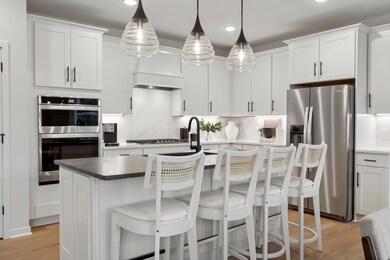22201 Jed Dr Rogers, MN 55374
Estimated payment $3,688/month
Total Views
2,190
4
Beds
2.5
Baths
2,508
Sq Ft
$235
Price per Sq Ft
Highlights
- New Construction
- 3 Car Attached Garage
- Forced Air Heating and Cooling System
- Rogers Elementary School Rated A-
About This Home
Welcome to Aster Mill! This popular Mercer floor plan features an open concept floor plan, four bedrooms upstairs, separate flex room, and three car garage. The community is part of School District 728, Rogers Elementary, Middle School, and Rogers High School. Photos are of a similar model, this home has not started construction yet. Come check out our model and learn more. Other lots available to build your personalized home!!! Model is open 11am-6pm daily and we hope to see you soon!
Home Details
Home Type
- Single Family
Year Built
- Built in 2025 | New Construction
HOA Fees
- $32 Monthly HOA Fees
Parking
- 3 Car Attached Garage
Interior Spaces
- 2,508 Sq Ft Home
- 2-Story Property
- Walk-Out Basement
Bedrooms and Bathrooms
- 4 Bedrooms
Additional Features
- Lot Dimensions are 60 x 170
- Forced Air Heating and Cooling System
Community Details
- Association fees include professional mgmt
- First Service Residential Association, Phone Number (952) 277-2700
- Built by PULTE HOMES
- Aster Mill Community
- Aster Mill Subdivision
Listing and Financial Details
- Property Available on 11/28/25
Map
Create a Home Valuation Report for This Property
The Home Valuation Report is an in-depth analysis detailing your home's value as well as a comparison with similar homes in the area
Home Values in the Area
Average Home Value in this Area
Property History
| Date | Event | Price | List to Sale | Price per Sq Ft |
|---|---|---|---|---|
| 11/14/2025 11/14/25 | For Sale | $589,990 | -- | $235 / Sq Ft |
Source: NorthstarMLS
Source: NorthstarMLS
MLS Number: 6818201
Nearby Homes
- 12605 Garden Meadow Ln
- 12608 Grand Meadow Ln
- 12648 Garden Meadow Ln
- 12625 Garden Meadow Ln
- 22533 Amy Ln
- 12732 Farnham Ln
- 12736 Farnham Ln
- 12752 Farnham Ln
- 12764 Farnham Ln
- 22408 Isla Way
- 12726 Farnham Ln
- 22448 Isla Way
- 21910 Territorial Rd
- 21742 Linden Way
- 22435 Isla Way
- 22401 Isla Way
- 22425 Isla Way
- Carlton Plan at Skye Meadows - Venture Collection
- Markham Plan at Skye Meadows - Venture Collection
- Berkley Plan at Skye Meadows - Venture Collection
- 20801 County Road 81
- 13650 Marsh View Ave
- 13850 Aster Ln
- 21235 Commerce Blvd
- 13600 Commerce Blvd
- 19525 Territorial Rd
- 10902 Everest Place N
- 10900 Everest Place N
- 16700 Dunkirk Cir N
- 17610 102nd Place N
- 17545 57th St NE
- 17250 98th Way N
- 9820 Garland Ln N
- 11910 Town Center Dr NE
- 14642 112th Ave N
- 11811 Frankfort Pkwy NE
- 16101 99th Place N
- 10339 Orchid Ln N
- 9775 Grove Cir N
- 606 Lincoln Dr NE







