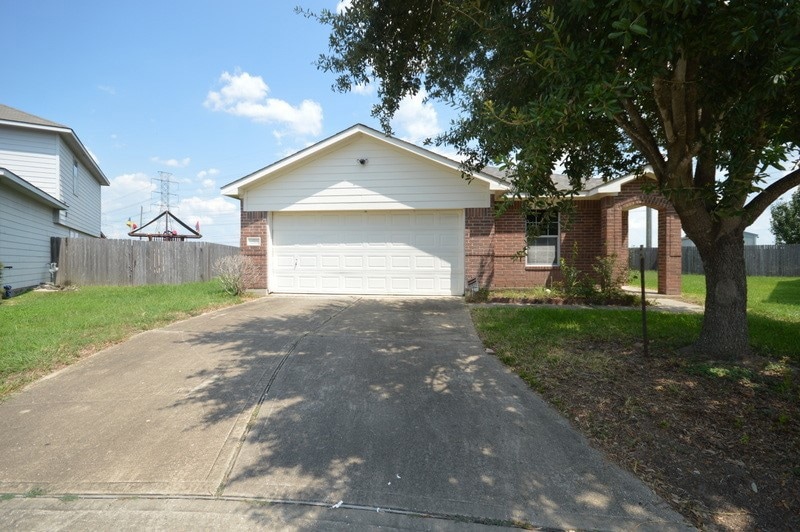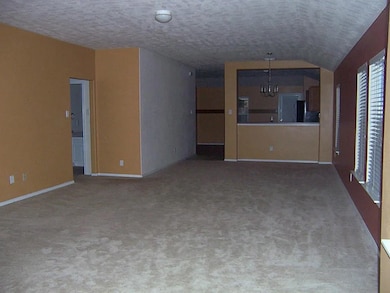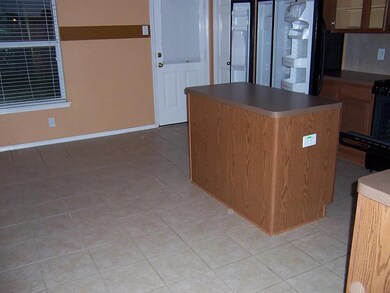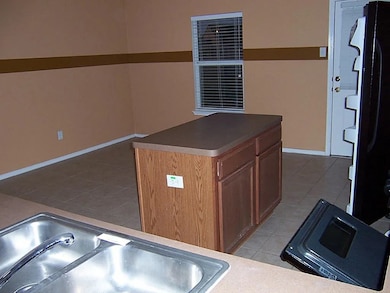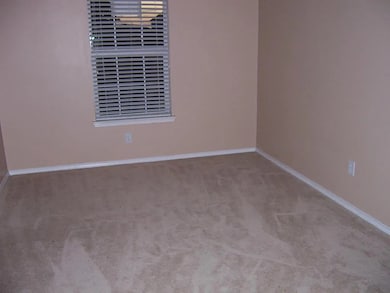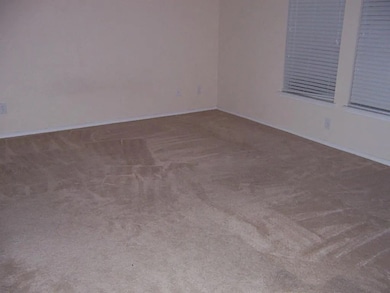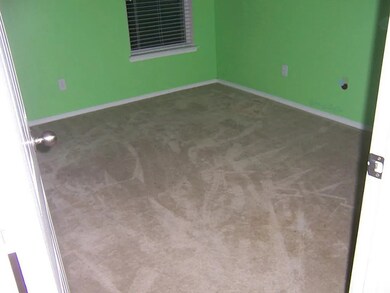Highlights
- Traditional Architecture
- Community Pool
- Cul-De-Sac
- Morton Ranch Elementary School Rated A-
- Family Room Off Kitchen
- 2 Car Attached Garage
About This Home
Welcome to 22206 Hesse Ct, a beautifully designed 3-bedroom, 2-bath home located in the sought-after Bridgewater Place community. With 1,836 sq ft of open living space, this home offers the perfect blend of comfort and functionality. The open-concept layout creates a seamless flow between the living, dining, and kitchen areas—ideal for hosting dinner parties or enjoying quiet nights in. The spacious primary suite features a private bath, while two additional bedrooms offer flexibility for guests, a home office, or hobbies. Nestled on a quiet cul-de-sac, this home provides both privacy and convenience, with easy access to local amenities, parks, and more. Don’t miss the opportunity to make this inviting home yours! BRAND NEW carpet!
Property Details
Home Type
- Apartment
Est. Annual Taxes
- $5,612
Year Built
- Built in 2006
Lot Details
- 10,034 Sq Ft Lot
- Cul-De-Sac
- Back Yard Fenced
Parking
- 2 Car Attached Garage
Home Design
- Traditional Architecture
Interior Spaces
- 1,836 Sq Ft Home
- 1-Story Property
- Ceiling Fan
- Family Room Off Kitchen
- Living Room
- Carpet
- Washer and Electric Dryer Hookup
Kitchen
- Gas Oven
- Gas Range
- Microwave
- Dishwasher
- Kitchen Island
- Laminate Countertops
- Disposal
Bedrooms and Bathrooms
- 3 Bedrooms
- 2 Full Bathrooms
Schools
- Morton Ranch Elementary School
- Morton Ranch Junior High School
- Morton Ranch High School
Utilities
- Central Heating and Cooling System
- Heating System Uses Gas
Listing and Financial Details
- Property Available on 9/19/25
- Long Term Lease
Community Details
Overview
- Bridgewater Place Subdivision
Recreation
- Community Pool
Pet Policy
- Call for details about the types of pets allowed
Map
Source: Houston Association of REALTORS®
MLS Number: 65103445
APN: 1276560020017
- 22323 Albee Dr
- 22411 Albee Dr
- 22334 Guston Hall Ln
- 2743 Jeanene Ct
- 22102 Shortfin Mako Ct
- 22102 Breezy Hill Dr
- 22107 Westland Creek
- 2534 Grey Reef Dr
- 22218 Blacktip Dr
- 3130 Palacious Falls Ln
- 22531 Guston Hall Ln
- 2515 Grey Reef Dr
- 3114 Sabine Spring Ln
- 2654 Anthony Hay Ln
- 2922 Katybriar Ln
- 3110 Balch Springs Ln
- 22519 Braken Manor Ln
- 2319 Blue Reef Dr
- 3315 Lakeland Gardens Dr
- 22630 Powell House Ln
- 22423 Albee Dr
- 22119 Guston Hall Ln
- 22151 Pearl Lake Dr
- 22102 Shortfin Mako Ct
- 22102 Breezy Hill Dr
- 22447 Stamford Brook Ct
- 22527 Guston Hall Ln
- 22531 Heather Way Ct
- 2507 Grey Reef Dr
- 3110 Rocky Crest Dr
- 22314 Sheldonwood Ct
- 2335 Seahorse Bend Dr
- 3214 Frying Pan Place Unit A
- 3214 Frying Pan Place Unit B
- 3238 Frying Pan Place Unit A
- 22131 Rivermead Dr
- 22207 Woodseem Ct
- 22526 Ganado Creek Ct
- 22714 Brafferton Ln
- 21918 Pearl Lake Dr
