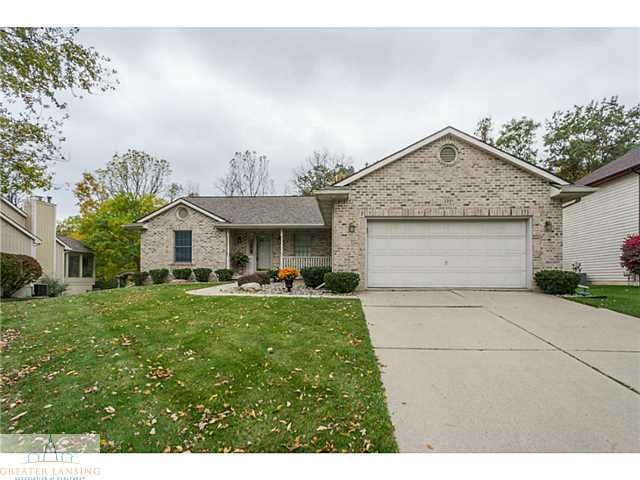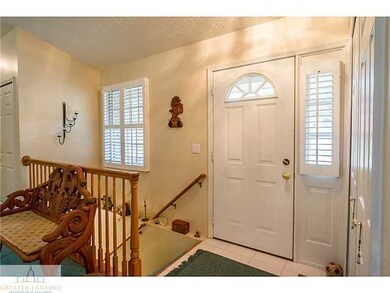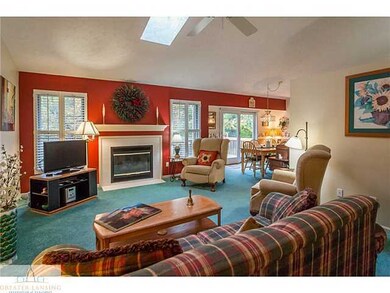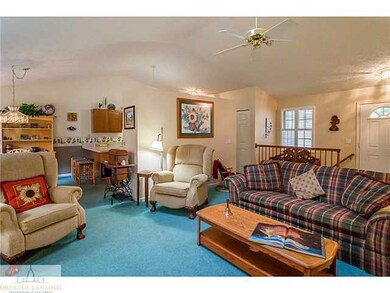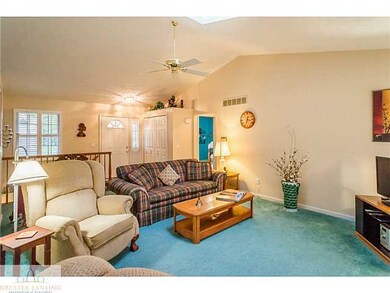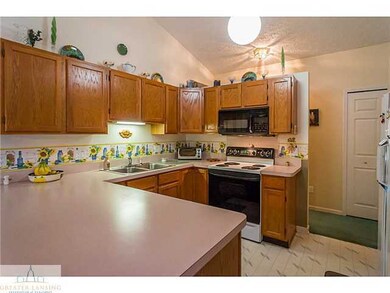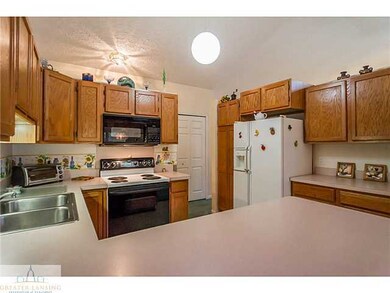
2221 Burcham Dr East Lansing, MI 48823
Highlights
- Deck
- Ranch Style House
- 1 Fireplace
- Bennett Woods Elementary School Rated A
- Cathedral Ceiling
- Great Room
About This Home
As of June 2020Welcoming foyer greets you as you enter this lovely home featuring a greatroom with vaulted ceiling and cozy fireplace, which opens into the dining area with slider out to the back deck that overlooks the lovely, private back yard. Spacious kitchen with breakfast bar. Master suite with adjacent master bath featuring updated flooring, a skylight and huge tiled shower. Two additional sizeable bedrooms with ample closet space. Second full bath with tub and shower. First floor laundry. Full walkout lower level is rough plumbed for a 3rd full bath. Updated roof 2006. Home backs onto a lovely, private, wooded natural area. Okemos Public schools' bus stops within steps of the home. Easy short commute to MSU.
Last Agent to Sell the Property
Coldwell Banker Professionals -Okemos License #6506047001

Home Details
Home Type
- Single Family
Est. Annual Taxes
- $4,281
Year Built
- Built in 1993
Lot Details
- 10,454 Sq Ft Lot
- Lot Dimensions are 82x130
- Sprinkler System
Parking
- 2 Car Attached Garage
- Garage Door Opener
Home Design
- Ranch Style House
- Brick Exterior Construction
- Vinyl Siding
Interior Spaces
- 1,528 Sq Ft Home
- Cathedral Ceiling
- Ceiling Fan
- 1 Fireplace
- Entrance Foyer
- Great Room
- Living Room
- Dining Room
- Fire and Smoke Detector
Kitchen
- Oven
- Range
- Microwave
- Dishwasher
- Disposal
Bedrooms and Bathrooms
- 3 Bedrooms
- 2 Full Bathrooms
Laundry
- Laundry on main level
- Dryer
- Washer
Basement
- Walk-Out Basement
- Basement Fills Entire Space Under The House
- Natural lighting in basement
Outdoor Features
- Deck
- Covered patio or porch
Utilities
- Humidifier
- Forced Air Heating and Cooling System
- Heating System Uses Natural Gas
- Vented Exhaust Fan
- Gas Water Heater
- Cable TV Available
Community Details
- Keystone Subdivision
Ownership History
Purchase Details
Purchase Details
Home Financials for this Owner
Home Financials are based on the most recent Mortgage that was taken out on this home.Purchase Details
Home Financials for this Owner
Home Financials are based on the most recent Mortgage that was taken out on this home.Purchase Details
Purchase Details
Purchase Details
Map
Similar Homes in East Lansing, MI
Home Values in the Area
Average Home Value in this Area
Purchase History
| Date | Type | Sale Price | Title Company |
|---|---|---|---|
| Quit Claim Deed | -- | None Listed On Document | |
| Warranty Deed | $242,500 | Liberty Title | |
| Warranty Deed | $180,000 | Transnation Title Agency | |
| Interfamily Deed Transfer | -- | -- | |
| Warranty Deed | $180,000 | -- | |
| Warranty Deed | $147,500 | -- |
Mortgage History
| Date | Status | Loan Amount | Loan Type |
|---|---|---|---|
| Previous Owner | $155,000 | New Conventional |
Property History
| Date | Event | Price | Change | Sq Ft Price |
|---|---|---|---|---|
| 06/25/2020 06/25/20 | Sold | $242,500 | 0.0% | $159 / Sq Ft |
| 05/12/2020 05/12/20 | For Sale | $242,500 | +34.7% | $159 / Sq Ft |
| 05/02/2020 05/02/20 | Pending | -- | -- | -- |
| 12/03/2015 12/03/15 | Sold | $180,000 | -16.2% | $118 / Sq Ft |
| 11/16/2015 11/16/15 | Pending | -- | -- | -- |
| 10/06/2015 10/06/15 | For Sale | $214,900 | -- | $141 / Sq Ft |
Tax History
| Year | Tax Paid | Tax Assessment Tax Assessment Total Assessment is a certain percentage of the fair market value that is determined by local assessors to be the total taxable value of land and additions on the property. | Land | Improvement |
|---|---|---|---|---|
| 2024 | $31 | $140,600 | $26,500 | $114,100 |
| 2023 | $6,634 | $134,100 | $26,800 | $107,300 |
| 2022 | $6,316 | $127,500 | $25,700 | $101,800 |
| 2021 | $6,180 | $116,600 | $22,700 | $93,900 |
| 2020 | $5,271 | $110,900 | $22,700 | $88,200 |
| 2019 | $5,088 | $109,400 | $22,800 | $86,600 |
| 2018 | $4,819 | $99,900 | $16,100 | $83,800 |
| 2017 | $4,605 | $93,400 | $16,300 | $77,100 |
| 2016 | $2,000 | $96,800 | $17,000 | $79,800 |
| 2015 | $2,000 | $95,700 | $33,722 | $61,978 |
| 2014 | $2,000 | $89,700 | $31,909 | $57,791 |
Source: Greater Lansing Association of Realtors®
MLS Number: 75740
APN: 02-02-16-127-006
- 5331 E Hidden Lake Dr
- 2371 Emerald Forest Cir
- 2410 Burcham Dr
- 2411 Emerald Lake Dr
- 2430 Emerald Lake Dr
- 2397 Emerald Forest Cir Unit 26
- 2440 Emerald Lake Dr
- 5267 E Hidden Lake Dr
- 2343 Sapphire Ln Unit 48
- 2454 Emerald Lake Dr Unit 106
- 5259 Golden Cir
- 5431 Wild Oak Dr Unit 20
- 2512 Royce Ct
- 5380 Blue Haven Dr
- 5680 Deville Ct Unit 61
- 2229 Cider Mill Dr Unit 124
- 5435 Blue Haven Dr
- 5166 Park Lake Rd
- 5791 Westminster Way
- 2666 Roseland Ave
