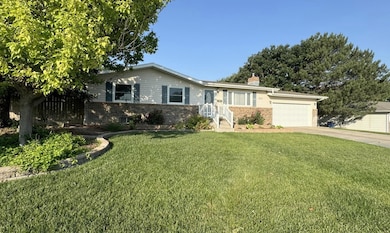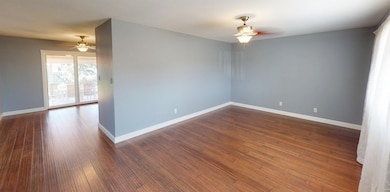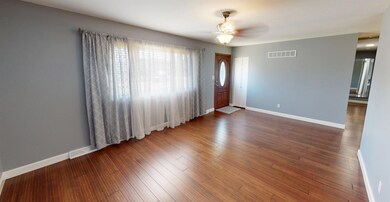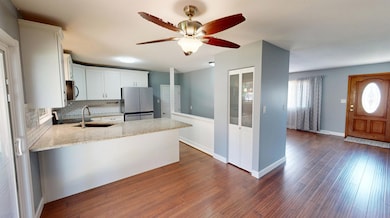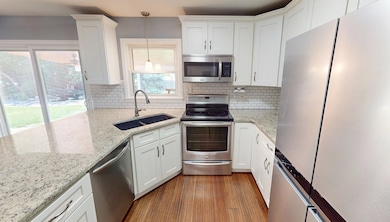
Estimated payment $1,895/month
Highlights
- Ranch Style House
- Central Heating and Cooling System
- Privacy Fence
- Covered patio or porch
About This Home
Step into this beautifully updated home featuring 3 bedrooms and a full bath on the main floor, along with a spacious, open-concept kitchen perfect for everyday living and entertaining. The finished basement offers even more room to spread out, with a cozy living area, built-in bar with mini fridge, a fourth bedroom, a second full bathroom, and a versatile bonus room—ideal for a home office or hobby space. Enjoy the outdoors in your private backyard oasis, complete with a covered patio and a tranquil pond. Don’t miss the chance to make this inviting home yours—schedule a showing today! Call Adam Pray at 785.650.4029 to schedule a personal tour! Seller will owner finance with 20% down at 5.5% interest, call for more details.
Home Details
Home Type
- Single Family
Est. Annual Taxes
- $3,289
Year Built
- Built in 1972
Lot Details
- 0.28 Acre Lot
- Privacy Fence
- Property is zoned NC.2 / R-2
Parking
- 2 Car Garage
Home Design
- 2,079 Sq Ft Home
- Ranch Style House
- Ranch Property
- Block Foundation
- Wood Frame Construction
- Composition Roof
- Aluminum Siding
Kitchen
- Oven or Range
- Microwave
- Dishwasher
- Disposal
Bedrooms and Bathrooms
- 4 Bedrooms
- 2 Full Bathrooms
Outdoor Features
- Covered patio or porch
Utilities
- Central Heating and Cooling System
- Cable TV Available
Additional Features
- Basement
Map
Home Values in the Area
Average Home Value in this Area
Tax History
| Year | Tax Paid | Tax Assessment Tax Assessment Total Assessment is a certain percentage of the fair market value that is determined by local assessors to be the total taxable value of land and additions on the property. | Land | Improvement |
|---|---|---|---|---|
| 2024 | $3,289 | $28,969 | $2,967 | $26,002 |
| 2022 | $2,816 | $24,067 | $2,576 | $21,491 |
| 2021 | $0 | $20,579 | $2,440 | $18,139 |
| 2020 | $2,116 | $19,731 | $2,308 | $17,423 |
| 2019 | $2,142 | $19,731 | $2,162 | $17,569 |
| 2018 | $2,161 | $19,752 | $2,021 | $17,731 |
| 2017 | $2,032 | $18,538 | $2,021 | $16,517 |
| 2016 | $2,002 | $18,447 | $1,852 | $16,595 |
| 2014 | -- | $154,240 | $14,180 | $140,060 |
| 2013 | -- | $142,000 | $10,340 | $131,660 |
Property History
| Date | Event | Price | Change | Sq Ft Price |
|---|---|---|---|---|
| 06/10/2025 06/10/25 | For Sale | $289,900 | -- | $139 / Sq Ft |
Purchase History
| Date | Type | Sale Price | Title Company |
|---|---|---|---|
| Grant Deed | $141,500 | -- |
Similar Homes in Hays, KS
Source: Western Kansas Association of REALTORS®
MLS Number: 204660
APN: 138-34-0-20-17-025.00
- 2406 Indian Trail
- 2204 Downing Ave
- 2201 Downing Ave
- 2403 General Custer Rd
- 2012 Eisenhower Rd
- 2312 Donald Dr
- 2503 General Hancock Rd
- 1729 Felten Dr
- 2519 General Hancock Rd
- 2513 Haney Dr
- 0 E 22nd St
- 1720 Marjorie Dr
- 1613 E 27th Street Terrace
- 1312 Macarthur Rd
- 1807 S Sternberg Ct
- 2202 Canterbury Dr
- 514 E 18th St
- 2901 Barclay Dr
- 214 E 20th St
- 112 E 22nd St

