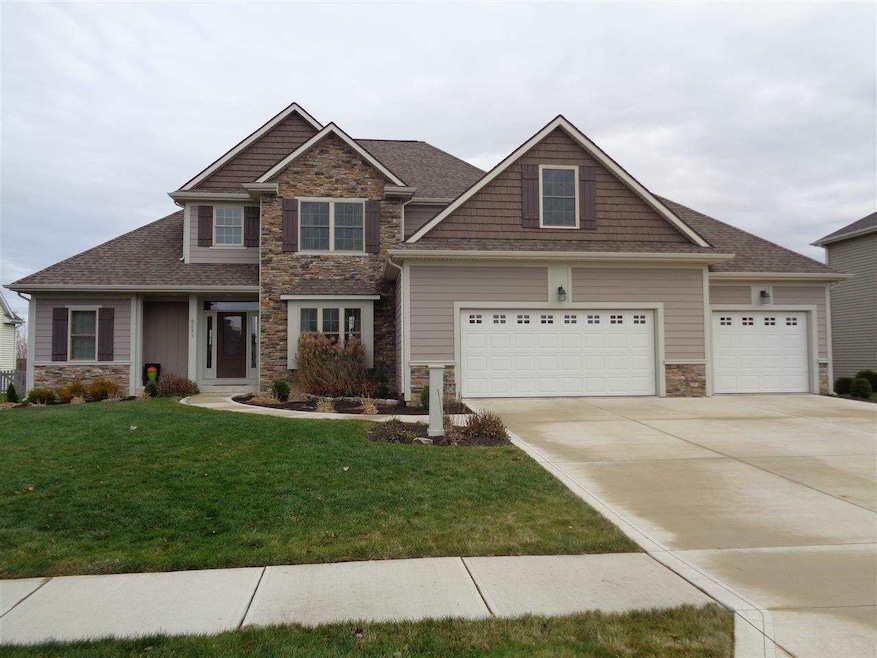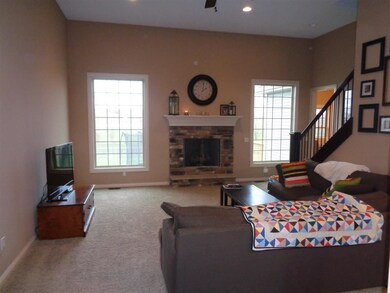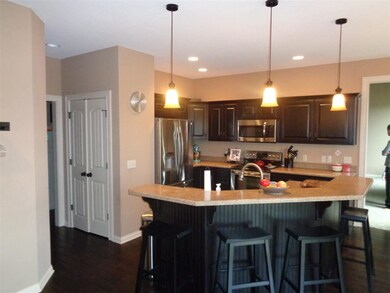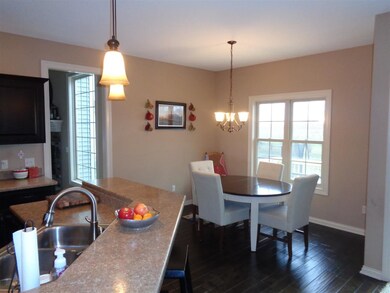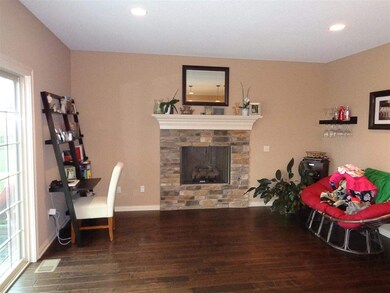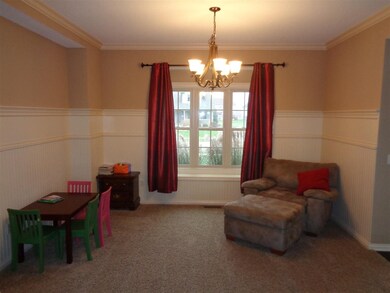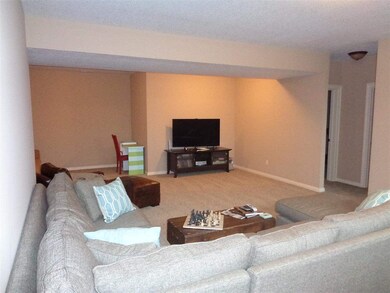
2221 Cerreia Way Fort Wayne, IN 46814
Southwest Fort Wayne NeighborhoodEstimated Value: $460,000 - $608,000
Highlights
- Primary Bedroom Suite
- Open Floorplan
- Backs to Open Ground
- Homestead Senior High School Rated A
- Living Room with Fireplace
- Wood Flooring
About This Home
As of March 2015Move right in to this four year old home with fenced in back yard, enlarged deck and landscaping! Lots of hardwood and ceramic flooring. Tile surround showers! Trey ceiling in master bedroom with beams! Master bath with double sinks, water closet, garden tub and ceramic surround shower! 9' ceilingss on first floor and basement. 12'-14' ceiling in Great Room. Gas log fireplace in great room and family room(hearth room). Dining room has crown molding and custom bead board wall treatment with chair rail. Ceiling fan/lights in great room and all four bedrooms. Five person locker/wall hook storage just inside garage entrance door. WIC all bedrooms. Upstairs hall bath has Jack n Jill feature with extra sink for bedroom number 3.Two panel interior doors! Basement is plumbed for wet bar. Pella vinyl windows. Range and refrigerator are negotiable. House backs to open areas of the Covington elementary and Woodside middle school. Great storage including 3 linen closets and a kitchen pantry!
Last Agent to Sell the Property
Coldwell Banker Real Estate Group Listed on: 11/23/2014

Last Buyer's Agent
Brian Mutton
Keller Williams Realty Group

Home Details
Home Type
- Single Family
Est. Annual Taxes
- $2,252
Year Built
- Built in 2010
Lot Details
- 0.31 Acre Lot
- Lot Dimensions are 88x155x88x155
- Backs to Open Ground
- Cul-De-Sac
- Picket Fence
- Wood Fence
HOA Fees
- $31 Monthly HOA Fees
Parking
- 3 Car Attached Garage
- Garage Door Opener
- Driveway
Home Design
- Planned Development
- Poured Concrete
- Shingle Roof
- Stone Exterior Construction
- Vinyl Construction Material
Interior Spaces
- 2-Story Property
- Open Floorplan
- Gas Log Fireplace
- Entrance Foyer
- Living Room with Fireplace
- 2 Fireplaces
- Gas And Electric Dryer Hookup
Kitchen
- Oven or Range
- Kitchen Island
- Built-In or Custom Kitchen Cabinets
- Disposal
Flooring
- Wood
- Carpet
- Tile
Bedrooms and Bathrooms
- 5 Bedrooms
- Primary Bedroom Suite
- Walk-In Closet
- Jack-and-Jill Bathroom
- Bathtub With Separate Shower Stall
- Garden Bath
Finished Basement
- Basement Fills Entire Space Under The House
- Sump Pump
- 1 Bathroom in Basement
- 1 Bedroom in Basement
- Natural lighting in basement
Utilities
- Forced Air Heating and Cooling System
- High-Efficiency Furnace
- Heating System Uses Gas
Additional Features
- Energy-Efficient HVAC
- Suburban Location
Listing and Financial Details
- Assessor Parcel Number 02-11-08-331-016.000-038
Ownership History
Purchase Details
Home Financials for this Owner
Home Financials are based on the most recent Mortgage that was taken out on this home.Purchase Details
Home Financials for this Owner
Home Financials are based on the most recent Mortgage that was taken out on this home.Purchase Details
Home Financials for this Owner
Home Financials are based on the most recent Mortgage that was taken out on this home.Purchase Details
Home Financials for this Owner
Home Financials are based on the most recent Mortgage that was taken out on this home.Similar Homes in Fort Wayne, IN
Home Values in the Area
Average Home Value in this Area
Purchase History
| Date | Buyer | Sale Price | Title Company |
|---|---|---|---|
| Gallogly Jacob | -- | Riverbend Title Llc | |
| Veness Brett L | -- | Lawyers Title | |
| Slattery Builders Llc | -- | Commonwealth-Dreibelbiss Tit | |
| Prime Properties Corporation Inc | -- | Commonwealth-Dreibelbiss Tit |
Mortgage History
| Date | Status | Borrower | Loan Amount |
|---|---|---|---|
| Open | Gallogly Jacob | $244,000 | |
| Closed | Gallogly Jacob | $263,250 | |
| Previous Owner | Veness Brett L | $265,900 | |
| Previous Owner | Slattery Builders Llc | $202,000 |
Property History
| Date | Event | Price | Change | Sq Ft Price |
|---|---|---|---|---|
| 03/27/2015 03/27/15 | Sold | $292,500 | -2.5% | $73 / Sq Ft |
| 02/17/2015 02/17/15 | Pending | -- | -- | -- |
| 11/23/2014 11/23/14 | For Sale | $299,900 | -- | $75 / Sq Ft |
Tax History Compared to Growth
Tax History
| Year | Tax Paid | Tax Assessment Tax Assessment Total Assessment is a certain percentage of the fair market value that is determined by local assessors to be the total taxable value of land and additions on the property. | Land | Improvement |
|---|---|---|---|---|
| 2024 | $3,490 | $471,100 | $76,300 | $394,800 |
| 2023 | $3,465 | $447,200 | $41,700 | $405,500 |
| 2022 | $2,956 | $397,700 | $41,700 | $356,000 |
| 2021 | $2,793 | $363,900 | $41,700 | $322,200 |
| 2020 | $2,653 | $343,500 | $41,700 | $301,800 |
| 2019 | $2,512 | $318,300 | $41,700 | $276,600 |
| 2018 | $2,438 | $312,400 | $41,700 | $270,700 |
| 2017 | $2,464 | $297,700 | $41,700 | $256,000 |
| 2016 | $2,481 | $293,300 | $41,700 | $251,600 |
| 2014 | $2,180 | $262,700 | $41,700 | $221,000 |
| 2013 | -- | $257,100 | $41,700 | $215,400 |
Agents Affiliated with this Home
-
Richard Hilker

Seller's Agent in 2015
Richard Hilker
Coldwell Banker Real Estate Group
(260) 466-1525
29 in this area
61 Total Sales
-
Colleen Hilker

Seller Co-Listing Agent in 2015
Colleen Hilker
Coldwell Banker Real Estate Group
(260) 466-6080
16 in this area
33 Total Sales
-
B
Buyer's Agent in 2015
Brian Mutton
Keller Williams Realty Group
(260) 222-6970
Map
Source: Indiana Regional MLS
MLS Number: 201451038
APN: 02-11-08-331-016.000-038
- 13807 Ruffner Rd
- 1929 Calais Rd
- 13519 Pebble Run Ct
- 13606 Paperbark Trail
- 13635 Paperbark Trail
- 12333 Blue Jay Trail
- 12594 Tula Trail
- 2953 Bonfire Place
- 12533 Cassena Rd
- 1611 Rock Dove Rd
- 2410 Shore Oaks Pass
- 1854 Carica Ct
- 2217 Stonebriar Rd
- 3228 Teramo Cove
- 12298 Cassena Rd
- 2985 Bristoe Ln
- 12318 Rain Lily Ct
- 13523 Narrows Cove
- 12279 Blue Jay Trail
- 12324 Covington Manor Farms Rd
- 2221 Cerreia Way
- 2227 Cerreia Way
- 2220 Cerreia Way
- 2213 Cerreia Way
- 2303 Cerreia Way
- 2304 Cerreia Way
- 2226 Cerreia Way
- 2212 Cerreia Way
- 2207 Cerreia Way
- 2206 Cerreia Way
- 2311 Cerreia Way
- 13531 Tuscon Pass
- 2310 Cerreia Way
- 2215 Balboa Cove
- 2223 Balboa Cove
- 2319 Cerreia Way
- 13506 Tuscon Pass
- 13514 Tuscon Pass
- 13605 Tuscon Pass
- 2209 Balboa Cove
