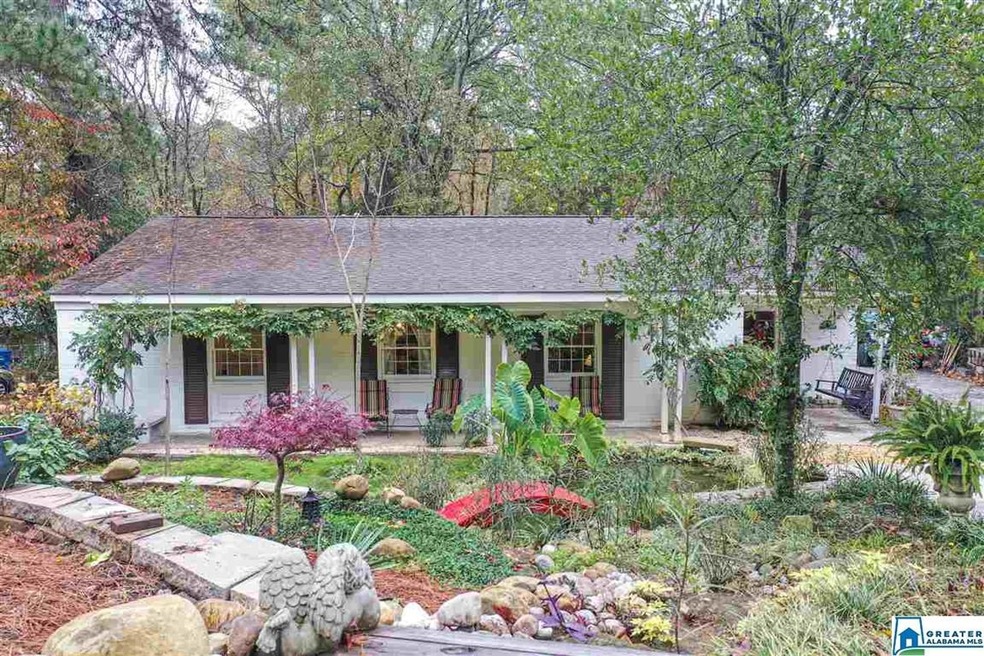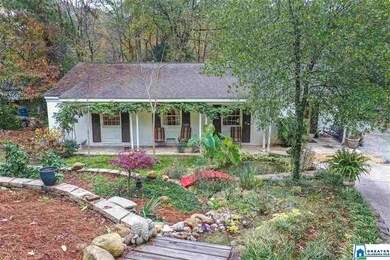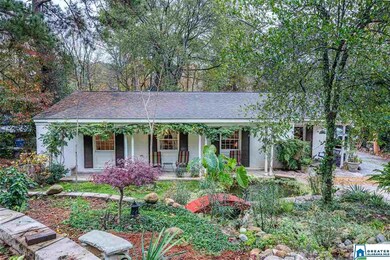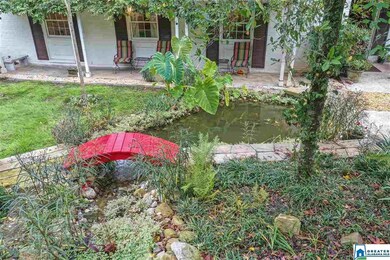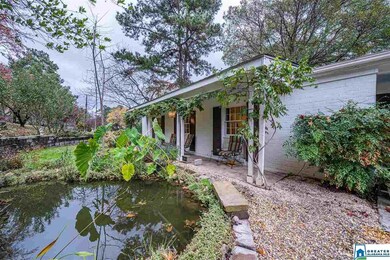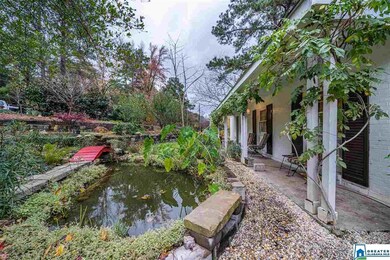
2221 Chapel Hill Rd Birmingham, AL 35216
Highlights
- Attic
- Sun or Florida Room
- Den with Fireplace
- Rocky Ridge Elementary School Rated A
- Stone Countertops
- Interior Lot
About This Home
As of May 2025Tranquility has been found! Venture through this garden and enjoy the beautiful surroundings, koi pond and rock path from your covered front porch. Step inside to the beautiful marble foyer and go relax in the large living room by the fireplace. If you have a chef in the family they will rush to the huge kitchen and hallway pantry to get started. Over 2500 sq ft of living space which is rare for this neighborhood. There are 4 bedrooms and three bathrooms. Large laundry room with room for extra refrigerator or freezer. Plus a dining room and family room. Step out back to the screen porch and small garden. If you have always wanted to have chickens, then you are in luck. Large buildings out back that would be great as a workshop or for storage. Great proximity to highways, shopping and food. Neighborhood has access to Georgetown lake park that is a great place to social distance. So many amazing things about this home but you better hurry before it is gone!
Last Agent to Sell the Property
RealtySouth-MB-Crestline Listed on: 12/04/2020

Home Details
Home Type
- Single Family
Est. Annual Taxes
- $1,241
Year Built
- Built in 1960
Lot Details
- 0.38 Acre Lot
- Interior Lot
- Few Trees
Home Design
- Slab Foundation
- Four Sided Brick Exterior Elevation
Interior Spaces
- 2,537 Sq Ft Home
- 1-Story Property
- Smooth Ceilings
- Recessed Lighting
- Wood Burning Fireplace
- Brick Fireplace
- Window Treatments
- Dining Room
- Den with Fireplace
- Sun or Florida Room
- Pull Down Stairs to Attic
- Home Security System
Kitchen
- Gas Oven
- Stove
- Dishwasher
- Kitchen Island
- Stone Countertops
- Disposal
Flooring
- Parquet
- Laminate
- Stone
- Tile
Bedrooms and Bathrooms
- 4 Bedrooms
- 3 Full Bathrooms
- Bathtub and Shower Combination in Primary Bathroom
Laundry
- Laundry Room
- Laundry on main level
- Sink Near Laundry
- Washer and Electric Dryer Hookup
Parking
- 2 Carport Spaces
- Garage on Main Level
- Driveway
- Off-Street Parking
Utilities
- Forced Air Heating and Cooling System
- Heating System Uses Gas
- Gas Water Heater
Listing and Financial Details
- Assessor Parcel Number 40-00-07-2-002-013.000
Ownership History
Purchase Details
Home Financials for this Owner
Home Financials are based on the most recent Mortgage that was taken out on this home.Purchase Details
Home Financials for this Owner
Home Financials are based on the most recent Mortgage that was taken out on this home.Purchase Details
Home Financials for this Owner
Home Financials are based on the most recent Mortgage that was taken out on this home.Purchase Details
Home Financials for this Owner
Home Financials are based on the most recent Mortgage that was taken out on this home.Similar Homes in the area
Home Values in the Area
Average Home Value in this Area
Purchase History
| Date | Type | Sale Price | Title Company |
|---|---|---|---|
| Warranty Deed | $365,000 | None Listed On Document | |
| Warranty Deed | $242,500 | -- | |
| Warranty Deed | -- | -- | |
| Warranty Deed | $120,000 | -- |
Mortgage History
| Date | Status | Loan Amount | Loan Type |
|---|---|---|---|
| Open | $346,750 | New Conventional | |
| Previous Owner | $160,000 | FHA | |
| Previous Owner | $70,000 | Commercial |
Property History
| Date | Event | Price | Change | Sq Ft Price |
|---|---|---|---|---|
| 05/02/2025 05/02/25 | Sold | $365,000 | 0.0% | $144 / Sq Ft |
| 04/05/2025 04/05/25 | For Sale | $365,000 | +50.5% | $144 / Sq Ft |
| 12/30/2020 12/30/20 | Sold | $242,500 | +7.8% | $96 / Sq Ft |
| 12/04/2020 12/04/20 | For Sale | $224,999 | -- | $89 / Sq Ft |
Tax History Compared to Growth
Tax History
| Year | Tax Paid | Tax Assessment Tax Assessment Total Assessment is a certain percentage of the fair market value that is determined by local assessors to be the total taxable value of land and additions on the property. | Land | Improvement |
|---|---|---|---|---|
| 2024 | $1,427 | $28,100 | -- | -- |
| 2022 | $1,521 | $23,420 | $8,000 | $15,420 |
| 2021 | $1,444 | $20,610 | $8,000 | $12,610 |
| 2020 | $1,335 | $19,120 | $8,000 | $11,120 |
| 2019 | $1,241 | $17,820 | $0 | $0 |
| 2018 | $1,164 | $16,760 | $0 | $0 |
| 2017 | $1,101 | $15,900 | $0 | $0 |
| 2016 | $1,090 | $15,740 | $0 | $0 |
| 2015 | $1,090 | $15,740 | $0 | $0 |
| 2014 | $2,256 | $16,740 | $0 | $0 |
| 2013 | $2,256 | $16,740 | $0 | $0 |
Agents Affiliated with this Home
-
Janet Bell Perry

Seller's Agent in 2025
Janet Bell Perry
LAH Sotheby's International Re
(205) 960-0053
3 in this area
28 Total Sales
-
Koty Ray
K
Buyer's Agent in 2025
Koty Ray
eXp Realty, LLC Central
(888) 923-5547
1 in this area
21 Total Sales
-
Katherine Moore Smith

Seller's Agent in 2020
Katherine Moore Smith
RealtySouth
(205) 516-1931
5 in this area
95 Total Sales
Map
Source: Greater Alabama MLS
MLS Number: 1270578
APN: 40-00-07-2-002-013.000
- 3408 Tal Heim Cir
- 3286 Warringwood Dr Unit B
- 3294 Warringwood Dr Unit B
- 2201 Myrtlewood Dr
- 2225 Myrtlewood Dr
- 3208 Georgetown Place
- 3213 Westbrook Dr
- 3504 William And Mary Rd
- 2928 Monte Deste Dr
- 2300 Derby Dr
- 3101 Lorna Rd Unit 1626
- 3101 Lorna Rd Unit 1312
- 3101 Lorna Rd Unit 1816
- 3101 Lorna Rd Unit 1323
- 3260 Wisteria Dr
- 3313 Shallowford Rd
- 2312 Wexford Ln
- 3321 Shallowford Rd
- 3429 Cedar Crest Cir
- 3105 Tyrol Rd
