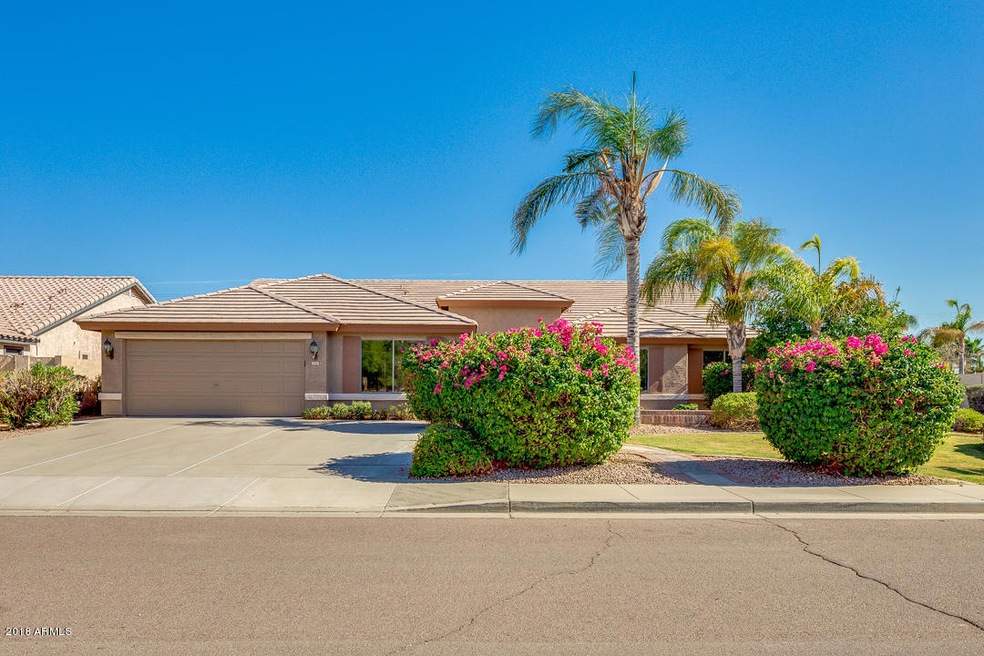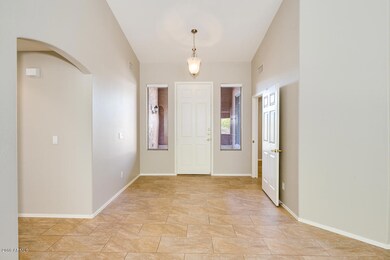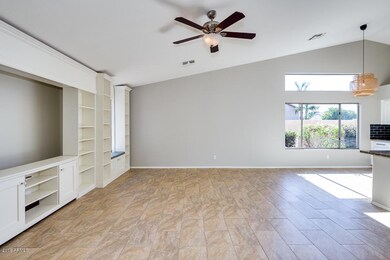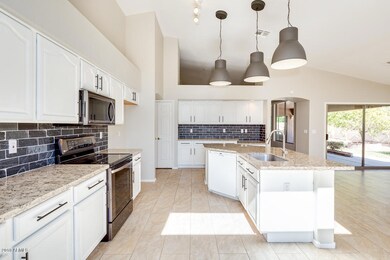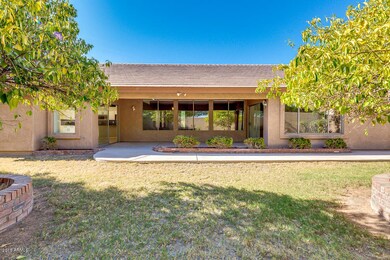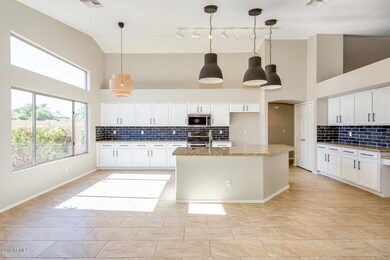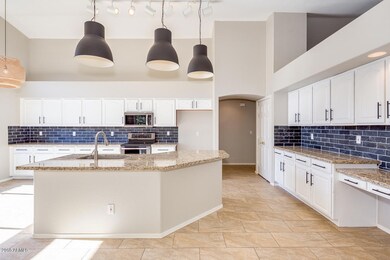
2221 E Knoll St Mesa, AZ 85213
North Central Mesa NeighborhoodHighlights
- Corner Lot
- Granite Countertops
- Dual Vanity Sinks in Primary Bathroom
- Hale Elementary School Rated A-
- Eat-In Kitchen
- Security System Owned
About This Home
As of September 2018This Mesa one-story corner home offers granite kitchen countertops, marble master bath countertops, and a two-car garage. Upgraded features include fresh interior paint. Pocket parks and common area maintenance are part of the HOA. Home comes with a 30-day satisfaction guarantee. Terms and conditions apply.
Last Agent to Sell the Property
LPT Realty, LLC License #SA661001000 Listed on: 06/28/2018

Home Details
Home Type
- Single Family
Est. Annual Taxes
- $2,408
Year Built
- Built in 1998
Lot Details
- 10,506 Sq Ft Lot
- Block Wall Fence
- Corner Lot
- Grass Covered Lot
HOA Fees
- $53 Monthly HOA Fees
Parking
- 2 Car Garage
Home Design
- Wood Frame Construction
- Tile Roof
- Stucco
Interior Spaces
- 3,295 Sq Ft Home
- 1-Story Property
- Security System Owned
- Washer and Dryer Hookup
Kitchen
- Eat-In Kitchen
- Breakfast Bar
- Built-In Microwave
- Kitchen Island
- Granite Countertops
Flooring
- Carpet
- Tile
Bedrooms and Bathrooms
- 6 Bedrooms
- Primary Bathroom is a Full Bathroom
- 3 Bathrooms
- Dual Vanity Sinks in Primary Bathroom
- Bathtub With Separate Shower Stall
Schools
- Hale Elementary School
- Stapley Junior High School
- Mountain View High School
Utilities
- Central Air
- Heating Available
Community Details
- Association fees include ground maintenance
- Red Mountain Mgmt Association, Phone Number (480) 641-6300
- Built by BEAZER HOMES
- Regency At Garden Grove Subdivision
Listing and Financial Details
- Tax Lot 48
- Assessor Parcel Number 141-07-368
Ownership History
Purchase Details
Home Financials for this Owner
Home Financials are based on the most recent Mortgage that was taken out on this home.Purchase Details
Home Financials for this Owner
Home Financials are based on the most recent Mortgage that was taken out on this home.Purchase Details
Home Financials for this Owner
Home Financials are based on the most recent Mortgage that was taken out on this home.Purchase Details
Home Financials for this Owner
Home Financials are based on the most recent Mortgage that was taken out on this home.Similar Homes in Mesa, AZ
Home Values in the Area
Average Home Value in this Area
Purchase History
| Date | Type | Sale Price | Title Company |
|---|---|---|---|
| Warranty Deed | $405,000 | Jetclosing Inc | |
| Warranty Deed | $377,400 | Jetclosing Inc | |
| Warranty Deed | $350,000 | First American Title Ins Co | |
| Warranty Deed | $192,205 | First American Title | |
| Warranty Deed | -- | First American Title |
Mortgage History
| Date | Status | Loan Amount | Loan Type |
|---|---|---|---|
| Open | $300,000 | New Conventional | |
| Previous Owner | $400,000,000 | Commercial | |
| Previous Owner | $280,000 | New Conventional | |
| Previous Owner | $129,125 | New Conventional | |
| Previous Owner | $122,200 | New Conventional |
Property History
| Date | Event | Price | Change | Sq Ft Price |
|---|---|---|---|---|
| 09/06/2018 09/06/18 | Sold | $405,000 | 0.0% | $123 / Sq Ft |
| 08/02/2018 08/02/18 | Pending | -- | -- | -- |
| 07/26/2018 07/26/18 | Price Changed | $405,000 | -0.2% | $123 / Sq Ft |
| 07/12/2018 07/12/18 | Price Changed | $406,000 | -0.2% | $123 / Sq Ft |
| 06/28/2018 06/28/18 | For Sale | $407,000 | +16.3% | $124 / Sq Ft |
| 06/28/2016 06/28/16 | Sold | $350,000 | -10.1% | $106 / Sq Ft |
| 05/26/2016 05/26/16 | Pending | -- | -- | -- |
| 05/11/2016 05/11/16 | Price Changed | $389,500 | -0.1% | $118 / Sq Ft |
| 04/12/2016 04/12/16 | Price Changed | $390,000 | -2.0% | $118 / Sq Ft |
| 03/10/2016 03/10/16 | Price Changed | $397,900 | -0.5% | $121 / Sq Ft |
| 12/26/2015 12/26/15 | For Sale | $399,900 | 0.0% | $121 / Sq Ft |
| 10/23/2015 10/23/15 | Pending | -- | -- | -- |
| 10/09/2015 10/09/15 | For Sale | $399,900 | -- | $121 / Sq Ft |
Tax History Compared to Growth
Tax History
| Year | Tax Paid | Tax Assessment Tax Assessment Total Assessment is a certain percentage of the fair market value that is determined by local assessors to be the total taxable value of land and additions on the property. | Land | Improvement |
|---|---|---|---|---|
| 2025 | $2,802 | $33,771 | -- | -- |
| 2024 | $2,835 | $32,163 | -- | -- |
| 2023 | $2,835 | $47,680 | $9,530 | $38,150 |
| 2022 | $2,773 | $35,300 | $7,060 | $28,240 |
| 2021 | $2,849 | $34,350 | $6,870 | $27,480 |
| 2020 | $2,811 | $31,860 | $6,370 | $25,490 |
| 2019 | $2,604 | $29,820 | $5,960 | $23,860 |
| 2018 | $2,486 | $28,380 | $5,670 | $22,710 |
| 2017 | $2,408 | $30,320 | $6,060 | $24,260 |
| 2016 | $2,365 | $31,270 | $6,250 | $25,020 |
| 2015 | $2,232 | $27,000 | $5,400 | $21,600 |
Agents Affiliated with this Home
-

Seller's Agent in 2018
Jeffery Hixson
LPT Realty, LLC
(602) 622-0544
8 Total Sales
-

Buyer's Agent in 2018
Marta Cubillo
West USA Realty
(602) 670-4578
7 Total Sales
-
T
Seller's Agent in 2016
Tamilyn Simard
Tamilyn M Simard
-
E
Buyer's Agent in 2016
Elizabeth Rawson
Award Realty
Map
Source: Arizona Regional Multiple Listing Service (ARMLS)
MLS Number: 5786652
APN: 141-07-368
- 2160 E Kenwood St
- 1905 N Calle Maderas
- 2929 N Gilbert Rd
- 2226 N Gentry
- 2213 N Ashbrook
- 2021 E Calle Maderas
- 2258 N Gentry
- 2317 E Lynwood St
- 2435 E Jensen St
- 2405 E Lynwood Cir
- 2528 E Mckellips Rd Unit 146
- 2528 E Mckellips Rd Unit 74
- 2554 E Mckellips Rd
- 2105 N Kachina
- Gemini Plan at Rialta
- Leo Plan at Rialta
- Virgo Plan at Rialta
- Libra Plan at Rialta
- Aries Plan at Rialta
- 2149 E Hermosa Vista Dr
