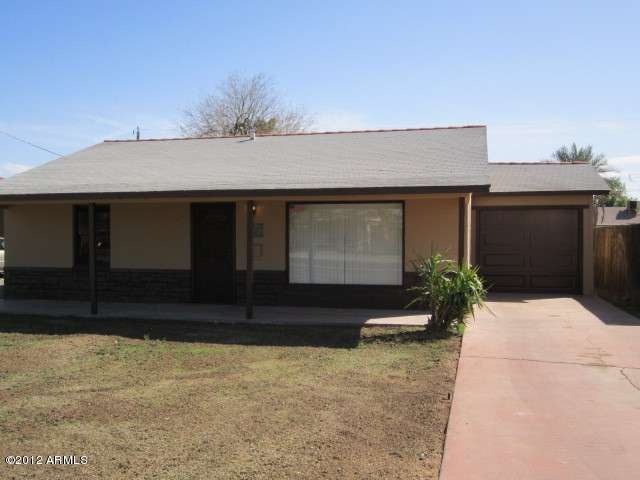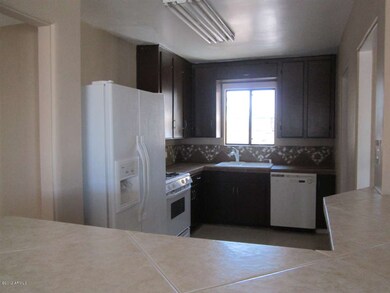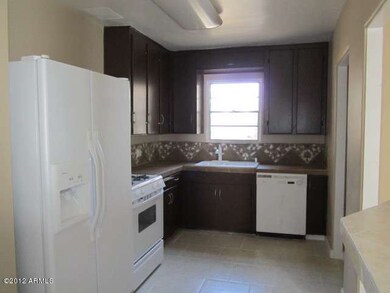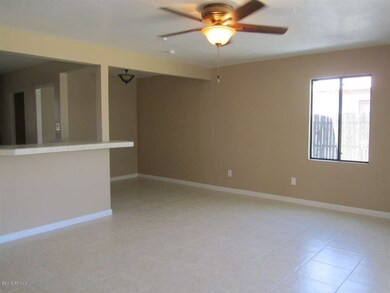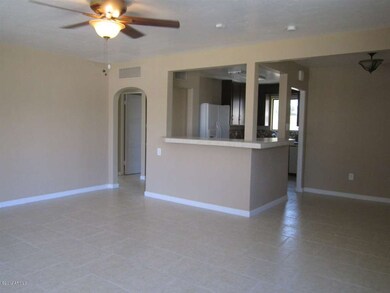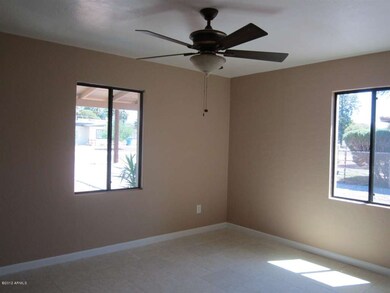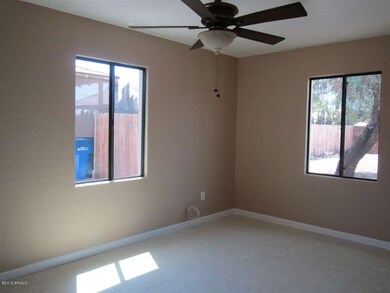
2221 E Mitchell Dr Phoenix, AZ 85016
Camelback East Village NeighborhoodAbout This Home
As of March 2019New Electrical Panel. New Dual-pane windows. New exterior and interior paint. Tile throughout entire home. Breakfast bar in kitchen. Large laundry room with cabinets. Covered patio. New ceiling fans in every room. North/South Exposure. RV Gate. Fireplace. NO HOA. Great central location and close to shopping and restaurants!
Last Agent to Sell the Property
Kate Johnson
West USA Realty License #SA639842000 Listed on: 03/22/2012
Home Details
Home Type
Single Family
Est. Annual Taxes
$1,584
Year Built
1948
Lot Details
0
Listing Details
- Tax Municipality: Phoenix
- Cross Street: 24th Street & Indian School
- Legal Info Cnty Rcrd Bk Pg Number: 2036
- Legal Info Lot Number: 11
- Legal Info Range: R3E
- Legal Info Township: T2N
- Property Type: A
- Technology: Cable TV Avail
- Assessor Parcel Number: 127.00
- Hundred Block: 3600
- Type: ER
- Ownership: Fee Simple
- Assessor Parcel Number: 119-19-127
- Capital Improvement Impact Fee Dollar Percent: $
- Construction Finish: Painted
- Dwelling Type: Single Family - Detached
- Encoded Features: 31.5RDX1G1S
- Map Code Grid: P35
- Primary Bathroom Type: 3/4 Bath Master Bdrm
- Numberof Interior Levels: 1
- Parking Spaces Garage Spaces: 1.00
- Parking Spaces Slab Parking Spaces: 1.00
- Parking Spaces Total Covered Spaces: 1.00
- Price per Sq Ft: 78.21
- Property Group Id: 19990816212109142258000000
- Year Built: 1948
- Tax Year: 2011
- Directions: South on 24th St, West on Mitchell Rd to property.
- Special Features: None
- Property Sub Type: Detached
- Stories: 1
Interior Features
- Bedrooms: 3
- Bedrooms Plus: 3.00
- Bathrooms: 1.50
- Laundry: Inside, Wshr/Dry HookUp Only
- Flooring: Tile
- Fireplace: 1 Fireplace
- Dining Area: Breakfast Bar, Formal
- Estimated Lot Sq Ft: 7501.00
- Estimated Sq Ft: 1661.00
- Kitchen Features: Dishwasher, Range/Oven Elec, Refrigerator
- Source Of Sq Ft: Appraiser
Exterior Features
- Exterior Stories: 1
- Landscaping: Grass Front
- Roofing: Comp Shingle
- Fencing: Block
- Construction: Block
- Exterior Features: Covered Patio(s)
- Pool Private: No Pool
Utilities
- Water: City Water
- Utilities: APS
- Cooling: Ceiling Fan(s), Refrigeration
- Heating: Natural Gas
Condo/Co-op/Association
- Fee Include: No Fees
Schools
- Elementary School: Loma Linda Elementary School
- Middle School: Loma Linda Elementary School
- Elementary School: Loma Linda Elementary School
- Jr High School: Loma Linda Elementary School
Lot Info
- Property Description: North/South Exposure
Building Info
- Builder Name: Remodeled
Tax Info
- Taxes: 999.00
Ownership History
Purchase Details
Home Financials for this Owner
Home Financials are based on the most recent Mortgage that was taken out on this home.Purchase Details
Home Financials for this Owner
Home Financials are based on the most recent Mortgage that was taken out on this home.Purchase Details
Home Financials for this Owner
Home Financials are based on the most recent Mortgage that was taken out on this home.Purchase Details
Home Financials for this Owner
Home Financials are based on the most recent Mortgage that was taken out on this home.Purchase Details
Home Financials for this Owner
Home Financials are based on the most recent Mortgage that was taken out on this home.Purchase Details
Home Financials for this Owner
Home Financials are based on the most recent Mortgage that was taken out on this home.Purchase Details
Home Financials for this Owner
Home Financials are based on the most recent Mortgage that was taken out on this home.Similar Homes in Phoenix, AZ
Home Values in the Area
Average Home Value in this Area
Purchase History
| Date | Type | Sale Price | Title Company |
|---|---|---|---|
| Warranty Deed | $249,000 | First American Title Ins Co | |
| Special Warranty Deed | $129,900 | Pioneer Title Agency Inc | |
| Trustee Deed | $90,600 | None Available | |
| Interfamily Deed Transfer | -- | None Available | |
| Warranty Deed | -- | First American Title Ins Co | |
| Interfamily Deed Transfer | -- | Fidelity National Title | |
| Warranty Deed | $105,000 | Grand Canyon Title Agency In |
Mortgage History
| Date | Status | Loan Amount | Loan Type |
|---|---|---|---|
| Open | $248,000 | New Conventional | |
| Closed | $244,489 | FHA | |
| Closed | $7,335 | FHA | |
| Previous Owner | $127,546 | FHA | |
| Previous Owner | $76,000 | Unknown | |
| Previous Owner | $76,000 | Purchase Money Mortgage | |
| Previous Owner | $175,000 | Unknown | |
| Previous Owner | $35,000 | Credit Line Revolving | |
| Previous Owner | $168,750 | New Conventional | |
| Previous Owner | $68,646 | Credit Line Revolving | |
| Previous Owner | $130,000 | New Conventional | |
| Previous Owner | $104,069 | FHA |
Property History
| Date | Event | Price | Change | Sq Ft Price |
|---|---|---|---|---|
| 03/11/2019 03/11/19 | Sold | $249,000 | 0.0% | $183 / Sq Ft |
| 02/04/2019 02/04/19 | Pending | -- | -- | -- |
| 01/29/2019 01/29/19 | For Sale | $249,000 | 0.0% | $183 / Sq Ft |
| 01/20/2019 01/20/19 | Pending | -- | -- | -- |
| 01/11/2019 01/11/19 | Price Changed | $249,000 | -6.0% | $183 / Sq Ft |
| 10/30/2018 10/30/18 | For Sale | $265,000 | 0.0% | $194 / Sq Ft |
| 10/30/2018 10/30/18 | Price Changed | $265,000 | -3.6% | $194 / Sq Ft |
| 10/25/2018 10/25/18 | Pending | -- | -- | -- |
| 08/17/2018 08/17/18 | Price Changed | $275,000 | -4.8% | $202 / Sq Ft |
| 07/13/2018 07/13/18 | Price Changed | $289,000 | -3.3% | $212 / Sq Ft |
| 06/01/2018 06/01/18 | Price Changed | $299,000 | -6.3% | $219 / Sq Ft |
| 05/25/2018 05/25/18 | For Sale | $319,000 | +145.6% | $234 / Sq Ft |
| 11/20/2012 11/20/12 | Sold | $129,900 | 0.0% | $78 / Sq Ft |
| 10/17/2012 10/17/12 | Pending | -- | -- | -- |
| 10/11/2012 10/11/12 | For Sale | $129,900 | 0.0% | $78 / Sq Ft |
| 10/04/2012 10/04/12 | Pending | -- | -- | -- |
| 09/21/2012 09/21/12 | For Sale | $129,900 | 0.0% | $78 / Sq Ft |
| 08/10/2012 08/10/12 | Pending | -- | -- | -- |
| 07/19/2012 07/19/12 | Price Changed | $129,900 | -3.8% | $78 / Sq Ft |
| 05/30/2012 05/30/12 | Price Changed | $135,000 | -3.5% | $81 / Sq Ft |
| 05/15/2012 05/15/12 | Price Changed | $139,900 | -3.5% | $84 / Sq Ft |
| 05/12/2012 05/12/12 | For Sale | $145,000 | +11.6% | $87 / Sq Ft |
| 05/01/2012 05/01/12 | Off Market | $129,900 | -- | -- |
| 03/22/2012 03/22/12 | For Sale | $145,000 | -- | $87 / Sq Ft |
Tax History Compared to Growth
Tax History
| Year | Tax Paid | Tax Assessment Tax Assessment Total Assessment is a certain percentage of the fair market value that is determined by local assessors to be the total taxable value of land and additions on the property. | Land | Improvement |
|---|---|---|---|---|
| 2025 | $1,584 | $13,791 | -- | -- |
| 2024 | $1,565 | $13,134 | -- | -- |
| 2023 | $1,565 | $35,320 | $7,060 | $28,260 |
| 2022 | $1,499 | $26,260 | $5,250 | $21,010 |
| 2021 | $1,555 | $23,360 | $4,670 | $18,690 |
| 2020 | $1,514 | $21,260 | $4,250 | $17,010 |
| 2019 | $1,506 | $19,100 | $3,820 | $15,280 |
| 2018 | $1,473 | $17,430 | $3,480 | $13,950 |
| 2017 | $1,413 | $15,630 | $3,120 | $12,510 |
| 2016 | $1,355 | $13,450 | $2,690 | $10,760 |
| 2015 | $1,263 | $12,630 | $2,520 | $10,110 |
Agents Affiliated with this Home
-

Seller's Agent in 2019
Jeff Barchi
RE/MAX
(602) 558-5200
9 in this area
204 Total Sales
-
J
Seller Co-Listing Agent in 2019
John Barchi
RE/MAX
-

Buyer's Agent in 2019
Rosalinda Adams
HomeSmart
(602) 380-8597
1 in this area
1 Total Sale
-
K
Seller's Agent in 2012
Kate Johnson
West USA Realty
-
D
Buyer's Agent in 2012
Diann Mullen
HomeSmart
(602) 525-3099
4 Total Sales
Map
Source: Arizona Regional Multiple Listing Service (ARMLS)
MLS Number: 4733507
APN: 119-19-127
- 2202 E Osborn Rd
- 2301 E Osborn Rd
- 3502 N 22nd St
- 2124 E Osborn Rd
- 2325 E Osborn Rd
- 2318 E Flower St
- 2336 E Flower St
- 3202 N 21st St
- 2022 E Mulberry Dr
- 2021 E Osborn Rd Unit 9
- 3209 N 20th Place
- 2002 E Whitton Ave Unit 32
- 2009 E Clarendon Ave
- 2518 E Flower St
- 2405 E Fairmount Ave
- 2241 E Pinchot Ave Unit B3
- 2518 E Osborn Rd
- 2223 E Catalina Dr
- 1845 E Crittenden Ln
- 2219 E Catalina Dr
