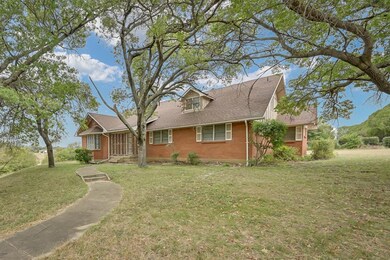
2221 Fairway Dr Fort Worth, TX 76119
Glencrest NeighborhoodHighlights
- Traditional Architecture
- Patio
- Ceramic Tile Flooring
- Corner Lot
- Energy-Efficient Appliances
- Central Heating and Cooling System
About This Home
As of January 2021FULLY REMODELED. This Large Home has SPACE FOR EVERYONE. Almost a half acre on corner lot. 3 Bedrooms, 2 baths on first level, and another 2 bedrooms and full bath upstairs. Interior painted with light neutral colors that coordinate beautifully with the New Vinyl Plank Flooring installed throughout the home. Updates within last 4 months: NEW 30 Yr Roof, Foundation repairs w Warranty, AC and Plumbing Serviced, New SS Kitchen Gas Range, Dishwasher, Disposal and Built In Microwave. Kitchen and Bathroom Cabinets Painted, New Kit Counter Tops, New Faucets, New Toilets, New Ceiling Fans, New Fixtures, New Blinds, New Garage Door Opener Motors. Long Back Driveway leads to spacious Garage. Open Back Patio.
Last Agent to Sell the Property
Hogan Park Realtors License #0518117 Listed on: 10/22/2020
Last Buyer's Agent
Nichole Moss
Premium Realty License #0733162
Home Details
Home Type
- Single Family
Est. Annual Taxes
- $9,573
Year Built
- Built in 1963
Lot Details
- 0.46 Acre Lot
- Corner Lot
- Few Trees
- Large Grassy Backyard
Parking
- 2-Car Garage with two garage doors
Home Design
- Traditional Architecture
- Brick Exterior Construction
- Slab Foundation
- Composition Roof
Interior Spaces
- 3,176 Sq Ft Home
- 2-Story Property
- Ceiling Fan
- Decorative Lighting
- Wood Burning Fireplace
- Brick Fireplace
- Window Treatments
- Fire and Smoke Detector
Kitchen
- Gas Range
- Ice Maker
- Dishwasher
- Disposal
Flooring
- Ceramic Tile
- Luxury Vinyl Plank Tile
Bedrooms and Bathrooms
- 5 Bedrooms
- 3 Full Bathrooms
Schools
- Mg Ellis Elementary School
- Forest Oak Middle School
- Wedgwood Middle School
- Wyatt Od High School
Utilities
- Central Heating and Cooling System
- Heating System Uses Natural Gas
- Individual Gas Meter
- High Speed Internet
Additional Features
- Energy-Efficient Appliances
- Patio
Community Details
- Rolling Hills Add Subdivision
Listing and Financial Details
- Legal Lot and Block 2R / 12
- Assessor Parcel Number 02492873
- $5,163 per year unexempt tax
Ownership History
Purchase Details
Home Financials for this Owner
Home Financials are based on the most recent Mortgage that was taken out on this home.Purchase Details
Home Financials for this Owner
Home Financials are based on the most recent Mortgage that was taken out on this home.Purchase Details
Similar Homes in Fort Worth, TX
Home Values in the Area
Average Home Value in this Area
Purchase History
| Date | Type | Sale Price | Title Company |
|---|---|---|---|
| Vendors Lien | -- | Williamson Title Pllc | |
| Warranty Deed | -- | Atd | |
| Trustee Deed | -- | None Available |
Mortgage History
| Date | Status | Loan Amount | Loan Type |
|---|---|---|---|
| Open | $279,837 | FHA |
Property History
| Date | Event | Price | Change | Sq Ft Price |
|---|---|---|---|---|
| 01/12/2021 01/12/21 | Sold | -- | -- | -- |
| 11/09/2020 11/09/20 | Pending | -- | -- | -- |
| 10/22/2020 10/22/20 | For Sale | $285,000 | +159.1% | $90 / Sq Ft |
| 07/10/2020 07/10/20 | Sold | -- | -- | -- |
| 07/09/2020 07/09/20 | Pending | -- | -- | -- |
| 06/23/2020 06/23/20 | For Sale | $110,000 | -- | $35 / Sq Ft |
Tax History Compared to Growth
Tax History
| Year | Tax Paid | Tax Assessment Tax Assessment Total Assessment is a certain percentage of the fair market value that is determined by local assessors to be the total taxable value of land and additions on the property. | Land | Improvement |
|---|---|---|---|---|
| 2024 | $9,573 | $426,623 | $40,000 | $386,623 |
| 2023 | $8,207 | $362,685 | $40,000 | $322,685 |
| 2022 | $7,428 | $285,735 | $10,000 | $275,735 |
| 2021 | $7,502 | $273,475 | $10,000 | $263,475 |
| 2020 | $5,118 | $193,349 | $10,000 | $183,349 |
| 2019 | $5,366 | $195,079 | $10,000 | $185,079 |
| 2018 | $4,754 | $172,819 | $10,000 | $162,819 |
| 2017 | $4,042 | $142,671 | $10,000 | $132,671 |
| 2016 | $3,381 | $119,354 | $10,000 | $109,354 |
| 2015 | $1,026 | $80,100 | $10,000 | $70,100 |
| 2014 | $1,026 | $80,100 | $10,000 | $70,100 |
Agents Affiliated with this Home
-
Gina Floyd
G
Seller's Agent in 2021
Gina Floyd
Hogan Park Realtors
(817) 602-2913
1 in this area
78 Total Sales
-
N
Buyer's Agent in 2021
Nichole Moss
Premium Realty
-
D
Seller's Agent in 2020
Dedra Aaron
BK Real Estate
Map
Source: North Texas Real Estate Information Systems (NTREIS)
MLS Number: 14458894
APN: 02492873
- 2333 Glencrest Dr
- 2500 Fairway Dr
- 2301 Donnyville Ct
- 2216 Ridgeview St
- 2125 Ridgeview St
- 2517 Glencrest Dr
- 4829 S Riverside Dr
- 4805 Bratcher St
- 2512 Glen Garden Ave
- 3107 S Riverside Dr
- 5112 Glen Eden Dr
- 4862 Dunlap Dr
- 2549 Hunting Dr
- 1329 Minden St
- 4828 Eastline Dr
- 2513 Rodeo St
- 1352 E Fogg St
- 4625 Bendry St
- 2617 Sarah Jane Ln
- 1224 Elva Warren St






