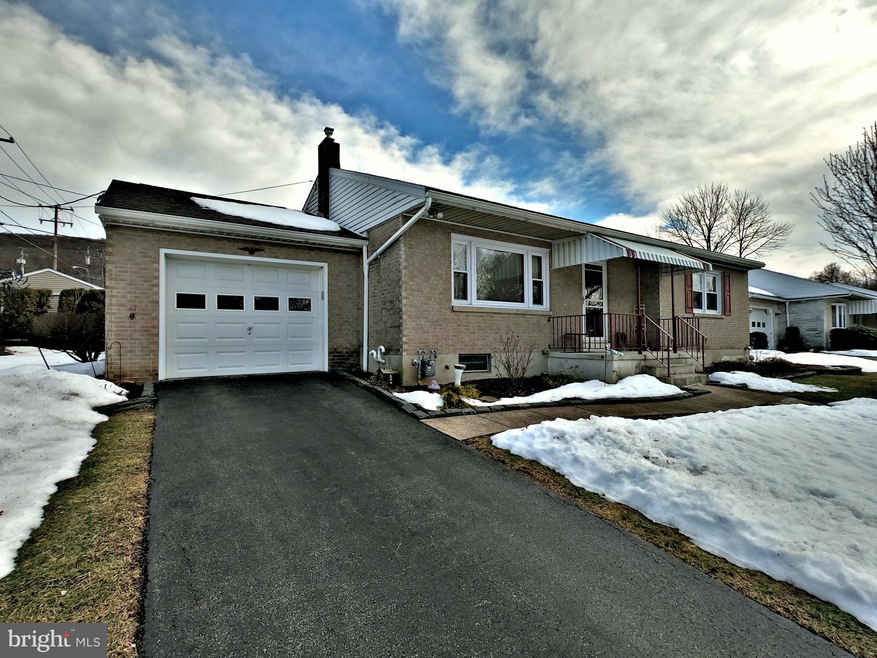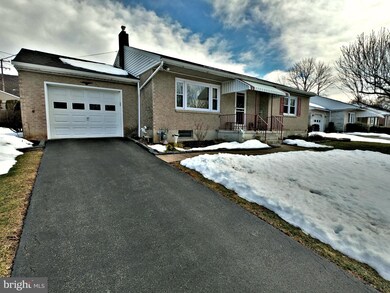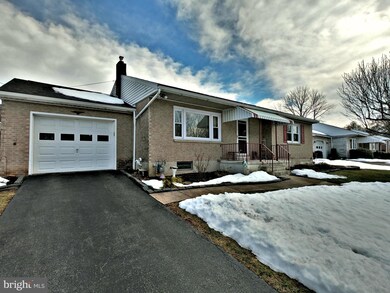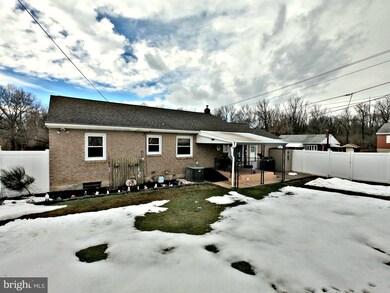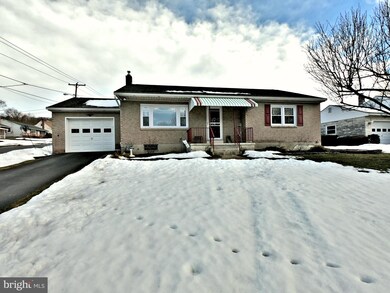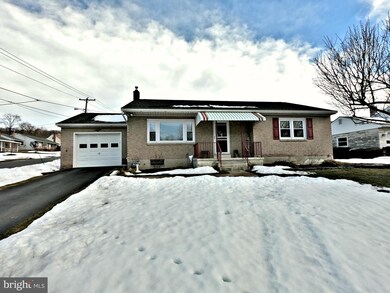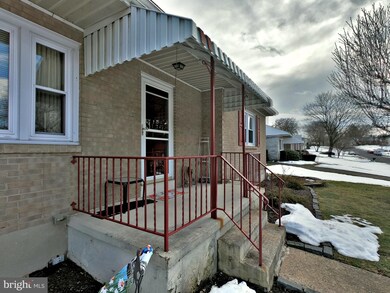
2221 Fernwood St Reading, PA 19604
Northeast Reading NeighborhoodHighlights
- 0.19 Acre Lot
- Corner Lot
- Porch
- Rambler Architecture
- No HOA
- Butlers Pantry
About This Home
As of May 2021Move in ready brick ranch with a fenced in yard, conveniently located near the Spring Valley exit on Rt 12. Modern kitchen, Finished basement , all appliances remain, hardwood floors , solid surface counter top . Basement drain system installed , Large bedrooms , Won't last ! One year home Warranty with acceptable agreement.
Last Agent to Sell the Property
RE/MAX Of Reading License #RS135400A Listed on: 03/05/2021

Home Details
Home Type
- Single Family
Est. Annual Taxes
- $3,579
Year Built
- Built in 1950
Lot Details
- 8,276 Sq Ft Lot
- Back Yard Fenced
- Corner Lot
Parking
- 1 Car Attached Garage
- 2 Driveway Spaces
- Front Facing Garage
- Garage Door Opener
Home Design
- Rambler Architecture
- Brick Exterior Construction
Interior Spaces
- 1,152 Sq Ft Home
- Property has 1 Level
- Replacement Windows
- Family Room
- Living Room
Kitchen
- Eat-In Kitchen
- Butlers Pantry
- <<selfCleaningOvenToken>>
- <<builtInRangeToken>>
- Dishwasher
Bedrooms and Bathrooms
- 3 Main Level Bedrooms
- En-Suite Primary Bedroom
Partially Finished Basement
- Basement Fills Entire Space Under The House
- Laundry in Basement
Outdoor Features
- Patio
- Shed
- Porch
Utilities
- Forced Air Heating and Cooling System
- 200+ Amp Service
- Natural Gas Water Heater
- Cable TV Available
Community Details
- No Home Owners Association
Listing and Financial Details
- Home warranty included in the sale of the property
- Tax Lot 9705
- Assessor Parcel Number 66-5318-14-42-9705
Ownership History
Purchase Details
Home Financials for this Owner
Home Financials are based on the most recent Mortgage that was taken out on this home.Purchase Details
Home Financials for this Owner
Home Financials are based on the most recent Mortgage that was taken out on this home.Similar Homes in Reading, PA
Home Values in the Area
Average Home Value in this Area
Purchase History
| Date | Type | Sale Price | Title Company |
|---|---|---|---|
| Deed | $230,000 | Wyomissing Abstract Llc | |
| Deed | $147,500 | None Available |
Mortgage History
| Date | Status | Loan Amount | Loan Type |
|---|---|---|---|
| Open | $195,000 | New Conventional | |
| Previous Owner | $138,000 | Credit Line Revolving | |
| Previous Owner | $105,000 | Unknown | |
| Previous Owner | $26,000 | Purchase Money Mortgage |
Property History
| Date | Event | Price | Change | Sq Ft Price |
|---|---|---|---|---|
| 05/28/2021 05/28/21 | Sold | $230,000 | 0.0% | $200 / Sq Ft |
| 03/08/2021 03/08/21 | Off Market | $230,000 | -- | -- |
| 03/07/2021 03/07/21 | Pending | -- | -- | -- |
| 03/05/2021 03/05/21 | For Sale | $194,900 | +32.1% | $169 / Sq Ft |
| 08/17/2012 08/17/12 | Sold | $147,500 | -4.8% | $86 / Sq Ft |
| 06/22/2012 06/22/12 | Pending | -- | -- | -- |
| 06/12/2012 06/12/12 | Price Changed | $155,000 | -3.1% | $90 / Sq Ft |
| 05/11/2012 05/11/12 | For Sale | $159,900 | -- | $93 / Sq Ft |
Tax History Compared to Growth
Tax History
| Year | Tax Paid | Tax Assessment Tax Assessment Total Assessment is a certain percentage of the fair market value that is determined by local assessors to be the total taxable value of land and additions on the property. | Land | Improvement |
|---|---|---|---|---|
| 2025 | $1,239 | $82,500 | $34,300 | $48,200 |
| 2024 | $3,972 | $82,500 | $34,300 | $48,200 |
| 2023 | $3,728 | $82,500 | $34,300 | $48,200 |
| 2022 | $3,666 | $82,500 | $34,300 | $48,200 |
| 2021 | $3,579 | $82,500 | $34,300 | $48,200 |
| 2020 | $3,579 | $82,500 | $34,300 | $48,200 |
| 2019 | $3,504 | $82,500 | $34,300 | $48,200 |
| 2018 | $3,442 | $82,500 | $34,300 | $48,200 |
| 2017 | $3,377 | $82,500 | $34,300 | $48,200 |
| 2016 | $1,000 | $82,500 | $34,300 | $48,200 |
| 2015 | $1,000 | $82,500 | $34,300 | $48,200 |
| 2014 | $1,000 | $82,500 | $34,300 | $48,200 |
Agents Affiliated with this Home
-
Scott Walley

Seller's Agent in 2021
Scott Walley
RE/MAX of Reading
(610) 223-3944
5 in this area
132 Total Sales
-
Daniel Walley

Seller Co-Listing Agent in 2021
Daniel Walley
RE/MAX of Reading
(610) 685-3506
3 in this area
122 Total Sales
-
William Roman

Buyer's Agent in 2021
William Roman
Century 21 Gold
(610) 898-6283
3 in this area
98 Total Sales
-
M
Seller's Agent in 2012
Michael Yourkavitch
Coldwell Banker Realty
Map
Source: Bright MLS
MLS Number: PABK2000046
APN: 66-5318-14-42-9705
- 1515 Rockland St
- 1945 Lorraine Rd
- 1415 Rockland St
- 1830 Hampden Blvd
- 1942 Palm St
- 0 Rockland St Unit PABK2041018
- 1411 College Ave
- 1403 College Ave
- 312 Skyline Dr
- 316 Spring Valley Rd
- 1600 Alsace Rd
- 1518 Hampden Blvd
- 1508 Alsace Rd
- 0 Bingaman Rd
- 1511 Palm St
- 1517 N 13th St
- 250 Skyline Dr
- 1430 Linden St
- 1509 Birch St
- 2024 Kutztown Rd
