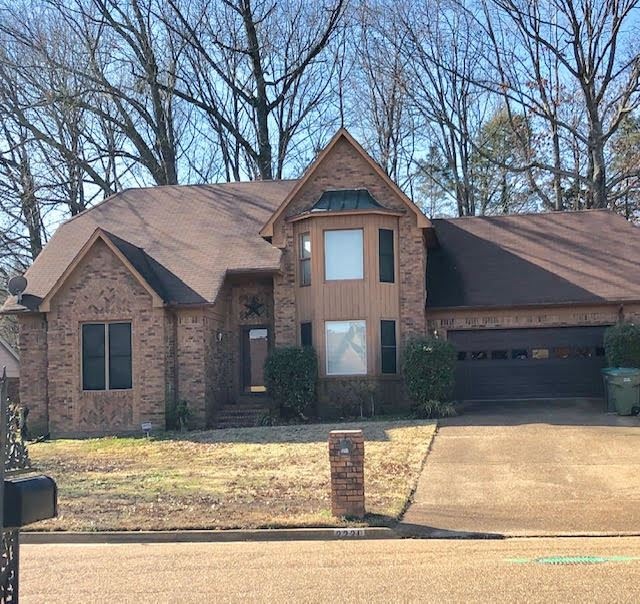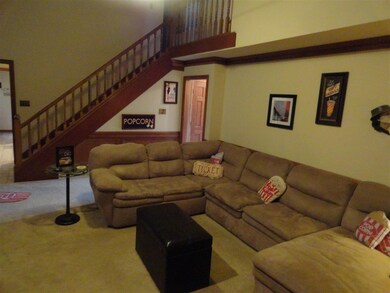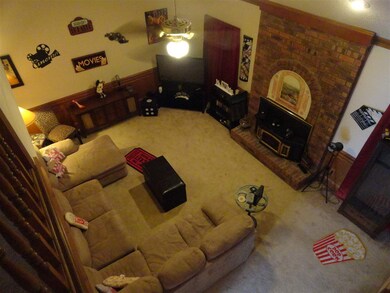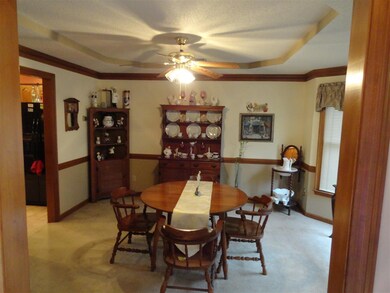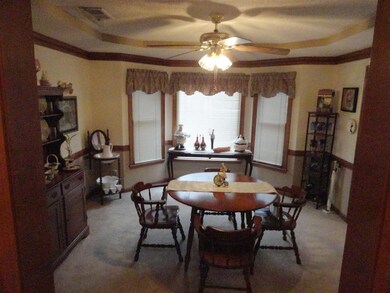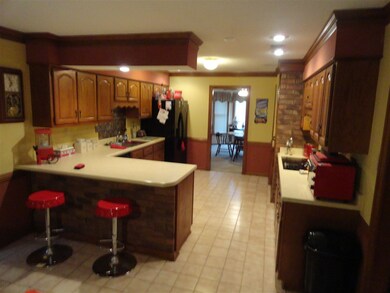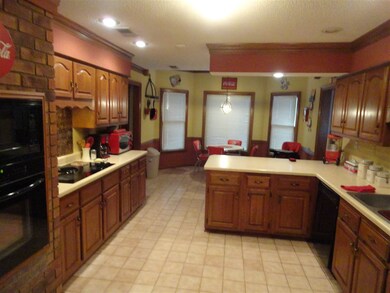
2221 Hickory Path Dr Cordova, TN 38016
Highlights
- Community Lake
- Traditional Architecture
- 1 Fireplace
- Deck
- Main Floor Primary Bedroom
- Bonus Room
About This Home
As of May 2019Great home in Carrollwood Lakes. Vaulted Great Room with fireplace, formal dining room, 3 or 4 bedrooms, 2 1/2 bath, great laundry room, luxury master bath with Jacuzzi, separate shower, double vanities, neighborhood pool, and a deck which is perfect for cookouts or just enjoying the trees. Perfect home for entertaining!
Last Agent to Sell the Property
Beverly Pickens
MidSouth Residential, LLC License #225159 Listed on: 02/03/2019
Home Details
Home Type
- Single Family
Est. Annual Taxes
- $1,890
Year Built
- Built in 1988
Lot Details
- 0.28 Acre Lot
- Few Trees
HOA Fees
- $29 Monthly HOA Fees
Home Design
- Traditional Architecture
- Slab Foundation
- Composition Shingle Roof
Interior Spaces
- 2,400-2,599 Sq Ft Home
- 2,451 Sq Ft Home
- 1.5-Story Property
- 1 Fireplace
- Double Pane Windows
- Window Treatments
- Entrance Foyer
- Great Room
- Bonus Room
- Laundry Room
Kitchen
- Breakfast Bar
- Self-Cleaning Oven
- Microwave
- Dishwasher
- Disposal
Flooring
- Wall to Wall Carpet
- Tile
Bedrooms and Bathrooms
- 4 Bedrooms | 1 Primary Bedroom on Main
- Walk-In Closet
- Double Vanity
- Bathtub With Separate Shower Stall
Home Security
- Monitored
- Fire and Smoke Detector
Parking
- 2 Car Attached Garage
- Front Facing Garage
- Garage Door Opener
Outdoor Features
- Deck
Utilities
- Two cooling system units
- Central Heating and Cooling System
- Two Heating Systems
- Heating System Uses Gas
- Gas Water Heater
- Cable TV Available
Community Details
- Carrollwood Lakes Sect H Subdivision
- Mandatory home owners association
- Community Lake
Listing and Financial Details
- Assessor Parcel Number 096516 F00037
Ownership History
Purchase Details
Purchase Details
Home Financials for this Owner
Home Financials are based on the most recent Mortgage that was taken out on this home.Purchase Details
Home Financials for this Owner
Home Financials are based on the most recent Mortgage that was taken out on this home.Purchase Details
Home Financials for this Owner
Home Financials are based on the most recent Mortgage that was taken out on this home.Purchase Details
Home Financials for this Owner
Home Financials are based on the most recent Mortgage that was taken out on this home.Similar Homes in Cordova, TN
Home Values in the Area
Average Home Value in this Area
Purchase History
| Date | Type | Sale Price | Title Company |
|---|---|---|---|
| Quit Claim Deed | -- | Jones Jeffrey | |
| Warranty Deed | $209,000 | Closetrak Closing & Ttl Svcs | |
| Warranty Deed | $136,000 | Close Trak Title | |
| Warranty Deed | $148,000 | Realty Title | |
| Warranty Deed | $172,000 | -- |
Mortgage History
| Date | Status | Loan Amount | Loan Type |
|---|---|---|---|
| Previous Owner | $205,214 | FHA | |
| Previous Owner | $7,315 | Stand Alone Second | |
| Previous Owner | $131,461 | FHA | |
| Previous Owner | $50,000 | Credit Line Revolving | |
| Previous Owner | $152,047 | VA | |
| Previous Owner | $181,593 | VA | |
| Previous Owner | $175,162 | VA | |
| Previous Owner | $177,160 | VA |
Property History
| Date | Event | Price | Change | Sq Ft Price |
|---|---|---|---|---|
| 05/13/2019 05/13/19 | Sold | $209,000 | +2.5% | $87 / Sq Ft |
| 03/22/2019 03/22/19 | Price Changed | $204,000 | -2.4% | $85 / Sq Ft |
| 02/03/2019 02/03/19 | For Sale | $209,000 | +53.7% | $87 / Sq Ft |
| 05/15/2013 05/15/13 | Sold | $136,000 | -0.4% | $57 / Sq Ft |
| 05/10/2013 05/10/13 | Pending | -- | -- | -- |
| 04/09/2013 04/09/13 | For Sale | $136,500 | -- | $57 / Sq Ft |
Tax History Compared to Growth
Tax History
| Year | Tax Paid | Tax Assessment Tax Assessment Total Assessment is a certain percentage of the fair market value that is determined by local assessors to be the total taxable value of land and additions on the property. | Land | Improvement |
|---|---|---|---|---|
| 2025 | $1,890 | $76,975 | $17,500 | $59,475 |
| 2024 | $1,890 | $55,750 | $10,075 | $45,675 |
| 2023 | $3,396 | $55,750 | $10,075 | $45,675 |
| 2022 | $3,396 | $55,750 | $10,075 | $45,675 |
| 2021 | $3,436 | $55,750 | $10,075 | $45,675 |
| 2020 | $2,906 | $40,100 | $10,075 | $30,025 |
| 2019 | $1,282 | $40,100 | $10,075 | $30,025 |
| 2018 | $1,282 | $40,100 | $10,075 | $30,025 |
| 2017 | $1,312 | $40,100 | $10,075 | $30,025 |
| 2016 | $1,617 | $37,000 | $0 | $0 |
| 2014 | $1,617 | $37,000 | $0 | $0 |
Agents Affiliated with this Home
-
B
Seller's Agent in 2019
Beverly Pickens
MidSouth Residential, LLC
-
Patricia Didlake

Buyer's Agent in 2019
Patricia Didlake
Didlake Realty Group, LLC
(901) 628-5122
8 in this area
112 Total Sales
-
Cheryl Lamghari

Seller's Agent in 2013
Cheryl Lamghari
Crye-Leike
(901) 340-7560
15 in this area
100 Total Sales
Map
Source: Memphis Area Association of REALTORS®
MLS Number: 10045201
APN: 09-6516-F0-0037
- 2242 Hickory Path Dr
- 8744 Grandbury Place
- 2144 Brackenbury Ln
- 8731 Brownsford Cove
- 8851 Dexter Rd
- 8699 Cherry Spring Dr
- 2185 Littlemore Dr
- 8893 Lindstrom Dr
- 8894 Lake Edge Cove E
- 2379 Meadow Ridge Dr
- 1979 Hamburg Cove
- 8633 Loxley Fwy
- 8915 Johnston St
- 1986 Wirily Ln
- 1965 Capas Cove
- 2352 Littlemore Fwy
- 8936 Meadow Ridge Cove E
- 8973 Heath Cove
- 2029 Littlemore Dr
- 0 Berryhill Rd Unit 10185975
