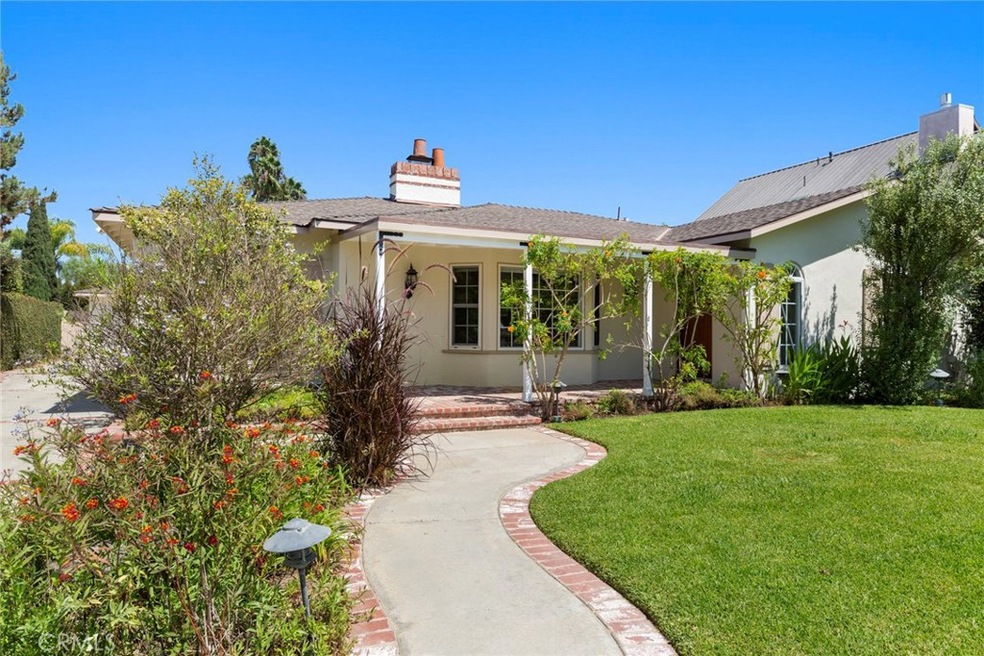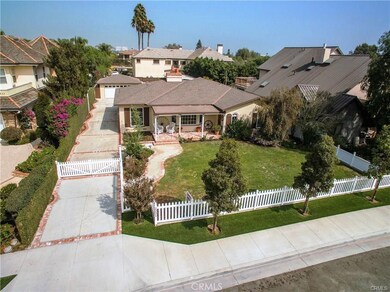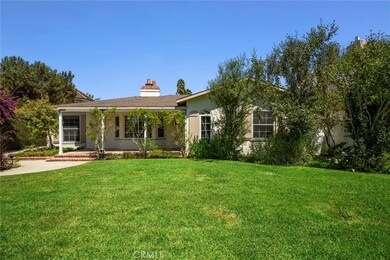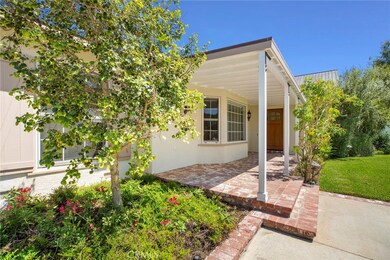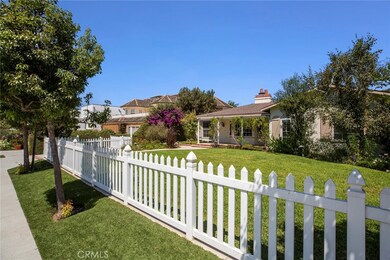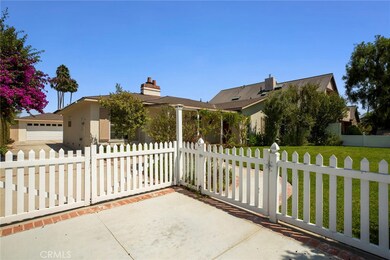
2221 Mesa Dr Newport Beach, CA 92660
Bayview NeighborhoodEstimated Value: $2,317,000 - $2,841,011
Highlights
- Community Stables
- Horse Property
- Two Primary Bedrooms
- Mariners Elementary School Rated A
- RV Access or Parking
- Across the Road from Lake or Ocean
About This Home
As of September 2020What could be better than having the best of both worlds? This charming single level ranch style home is the perfect blend of laid back country in the middle of sophisticated coastal Newport Beach. It is located in Newport Beach's exclusive equestrian zoned neighborhood. With no staircases, this 3 bedroom, 3 bath single level home makes it ideal for both baby boomers & young families alike. Greet guests from the welcoming front porch into the brick entry foyer. Spacious living room and dining room has a custom fireplace & bay window that is warm & inviting. Gleaming hardwood floors are classic and easy to maintain. Two master bedrooms each have en suite baths. French doors in one master leads to private backyard. The third bedroom has vaulted ceilings & built in bookshelves, making it perfect for den or office. Hidden loft in third bedroom & adjacent to third bathroom, is convenient for guests. Kitchen with granite counters and built-in banquette seating has views of backyard. Two large covered porches on both front & back of the home extend living space to the outdoors. For horse lovers, there are 2 stalls with enclosed turnout ring & easy access to the well maintained trails that lead to Back Bay. Join the envied residents of this neighborhood where homeowners may keep their horses in their backyard stables. Enjoy a glass of wine steps away at Newport Winery. Whether you pick up your board & head to the beach or go shopping at Fashion Island, the choices are endless!
Last Agent to Sell the Property
Century 21 Discovery License #01020165 Listed on: 09/10/2020

Home Details
Home Type
- Single Family
Est. Annual Taxes
- $18,895
Year Built
- Built in 1951
Lot Details
- 0.26 Acre Lot
- Wood Fence
- Landscaped
- Sprinklers on Timer
- Lawn
- Garden
- Front Yard
Parking
- 2 Car Garage
- Parking Available
- Two Garage Doors
- Garage Door Opener
- Driveway
- RV Access or Parking
Home Design
- Composition Roof
Interior Spaces
- 2,116 Sq Ft Home
- 1-Story Property
- Wet Bar
- Built-In Features
- Beamed Ceilings
- High Ceiling
- Ceiling Fan
- Recessed Lighting
- French Doors
- Entrance Foyer
- Living Room with Fireplace
- Dining Room
- Loft
- Attic
Kitchen
- Breakfast Area or Nook
- Eat-In Kitchen
- Gas Oven
- Self-Cleaning Oven
- Built-In Range
- Microwave
- Dishwasher
- Granite Countertops
- Disposal
Flooring
- Wood
- Brick
- Carpet
- Tile
- Vinyl
Bedrooms and Bathrooms
- 3 Main Level Bedrooms
- Double Master Bedroom
- Walk-In Closet
- 3 Full Bathrooms
- Dual Vanity Sinks in Primary Bathroom
- Bathtub with Shower
- Exhaust Fan In Bathroom
Laundry
- Laundry Room
- Gas And Electric Dryer Hookup
Home Security
- Carbon Monoxide Detectors
- Fire and Smoke Detector
Accessible Home Design
- Doors swing in
- Doors are 32 inches wide or more
- More Than Two Accessible Exits
Outdoor Features
- Horse Property
- Wrap Around Porch
- Patio
- Exterior Lighting
- Rain Gutters
Location
- Across the Road from Lake or Ocean
- Suburban Location
Schools
- Mariners Elementary School
- Ensign Middle School
- Newport Harbor High School
Utilities
- Whole House Fan
- Forced Air Heating and Cooling System
- Water Heater
- Water Purifier
Listing and Financial Details
- Tax Lot 162
- Tax Tract Number 706
- Assessor Parcel Number 43937103
Community Details
Recreation
- Community Stables
- Bike Trail
Additional Features
- No Home Owners Association
- Laundry Facilities
Ownership History
Purchase Details
Purchase Details
Home Financials for this Owner
Home Financials are based on the most recent Mortgage that was taken out on this home.Purchase Details
Home Financials for this Owner
Home Financials are based on the most recent Mortgage that was taken out on this home.Purchase Details
Home Financials for this Owner
Home Financials are based on the most recent Mortgage that was taken out on this home.Purchase Details
Home Financials for this Owner
Home Financials are based on the most recent Mortgage that was taken out on this home.Similar Homes in the area
Home Values in the Area
Average Home Value in this Area
Purchase History
| Date | Buyer | Sale Price | Title Company |
|---|---|---|---|
| Badalian Alexander Ernest | $1,617,000 | Chicago Title Company | |
| Dougher Brian M | $1,500,000 | Chicago Title Company | |
| Mcrae Donald Kim | -- | -- | |
| Mcrae Donald Kim | -- | Equity Title Company | |
| Mcrae Griswold Donald Kim | -- | Equity Title Company |
Mortgage History
| Date | Status | Borrower | Loan Amount |
|---|---|---|---|
| Open | Badalian Alexander Ernest | $350,000 | |
| Previous Owner | Mcrae Donald Kim | $450,000 | |
| Previous Owner | Mcrae Donald Kim | $350,000 | |
| Previous Owner | Mcrae Donald Kim | $300,000 | |
| Previous Owner | Mcrae Griswold Donald Kim | $200,000 |
Property History
| Date | Event | Price | Change | Sq Ft Price |
|---|---|---|---|---|
| 09/28/2020 09/28/20 | Sold | $1,617,000 | -2.0% | $764 / Sq Ft |
| 09/11/2020 09/11/20 | Pending | -- | -- | -- |
| 09/10/2020 09/10/20 | For Sale | $1,650,000 | +10.0% | $780 / Sq Ft |
| 04/19/2017 04/19/17 | Sold | $1,500,000 | -3.2% | $709 / Sq Ft |
| 03/23/2017 03/23/17 | Pending | -- | -- | -- |
| 02/26/2017 02/26/17 | Price Changed | $1,550,000 | +1.0% | $733 / Sq Ft |
| 02/25/2017 02/25/17 | Price Changed | $1,535,000 | -15.9% | $725 / Sq Ft |
| 10/09/2016 10/09/16 | For Sale | $1,825,000 | -- | $862 / Sq Ft |
Tax History Compared to Growth
Tax History
| Year | Tax Paid | Tax Assessment Tax Assessment Total Assessment is a certain percentage of the fair market value that is determined by local assessors to be the total taxable value of land and additions on the property. | Land | Improvement |
|---|---|---|---|---|
| 2024 | $18,895 | $1,715,972 | $1,609,202 | $106,770 |
| 2023 | $18,422 | $1,682,326 | $1,577,649 | $104,677 |
| 2022 | $18,088 | $1,649,340 | $1,546,715 | $102,625 |
| 2021 | $17,725 | $1,617,000 | $1,516,387 | $100,613 |
| 2020 | $17,451 | $1,591,812 | $1,495,042 | $96,770 |
| 2019 | $17,083 | $1,560,600 | $1,465,727 | $94,873 |
| 2018 | $16,741 | $1,530,000 | $1,436,987 | $93,013 |
| 2017 | $5,634 | $479,627 | $361,386 | $118,241 |
| 2016 | $5,514 | $470,223 | $354,300 | $115,923 |
| 2015 | $5,460 | $463,160 | $348,978 | $114,182 |
| 2014 | $5,336 | $454,088 | $342,142 | $111,946 |
Agents Affiliated with this Home
-
Babette Carlson

Seller's Agent in 2020
Babette Carlson
Century 21 Discovery
(714) 626-2000
1 in this area
106 Total Sales
-
Corliss Martin
C
Seller Co-Listing Agent in 2020
Corliss Martin
Century 21 Discovery
(714) 797-6106
1 in this area
86 Total Sales
-
Alex Badalian
A
Buyer's Agent in 2020
Alex Badalian
Alex Badalian, Broker
(714) 300-3821
1 in this area
1 Total Sale
-
Jack Gifford

Seller's Agent in 2017
Jack Gifford
RE/MAX
17 Total Sales
Map
Source: California Regional Multiple Listing Service (CRMLS)
MLS Number: PW20183982
APN: 439-371-03
- 20431 SW Cypress St
- 20391 SW Cypress St
- 2321 Mesa Dr
- 20462 SW Birch St
- 20301 SW Cypress St
- 20391 Bayview Ave
- 20261 Orchid St
- 2173 Orchard Dr
- 2237 Golden Cir
- 20282 Bayview Ave
- 57 Shearwater Place
- 20171 Bayview Ave
- 380 Mira Loma Place
- 20304 Estuary Ln
- 2607 Vista Ornada
- 20267 Estuary Ln
- 1632 Indus St
- 20462 Santa Ana Ave Unit D
- 1572 Indus St
- 2654 Vista Del Oro
- 2221 Mesa Dr
- 2231 Mesa Dr
- 2211 Mesa Dr
- 2191 Mesa Dr
- 20411 SW Cypress St
- 20452 SW Cypress St
- 20472 SW Cypress St
- 2181 Mesa Dr
- 20432 SW Cypress St Unit ADU
- 20432 SW Cypress St
- 20401 SW Cypress St
- 2161 Mesa Dr Unit 1/2
- 2161 Mesa Dr
- 2271 Mesa Dr
- 20416 SW Cypress St
- 20402 SW Cypress St
- 20381 SW Cypress St
- 2291 Mesa Dr
- 2141 Mesa Dr
- 20412 SW Birch St
