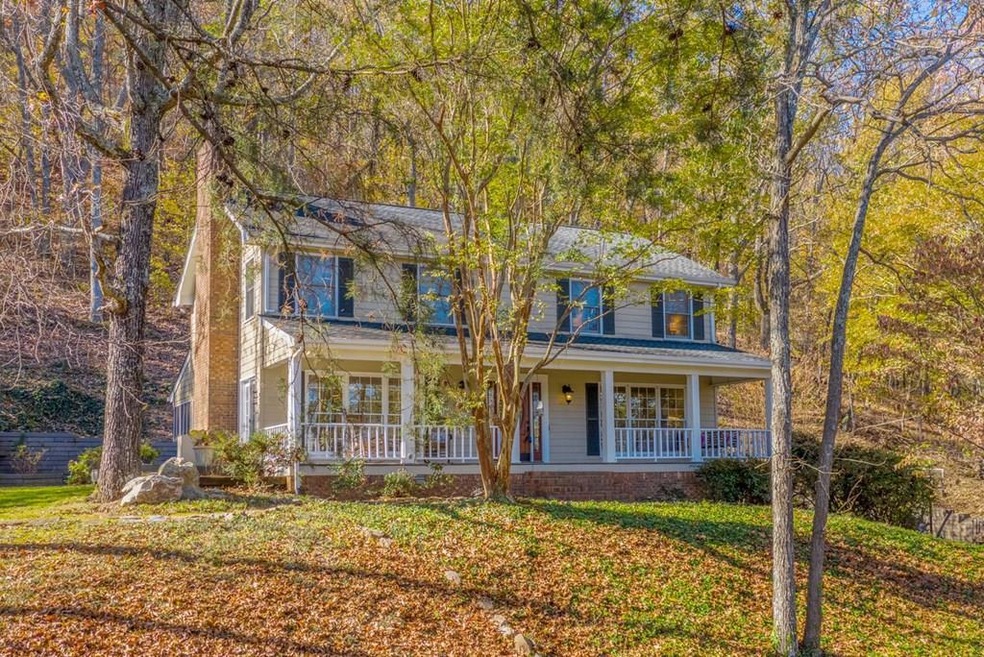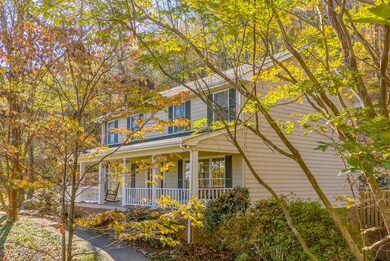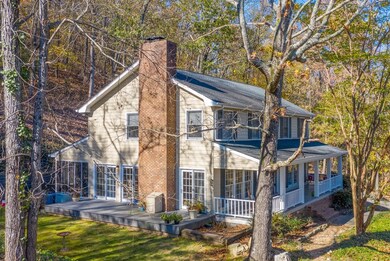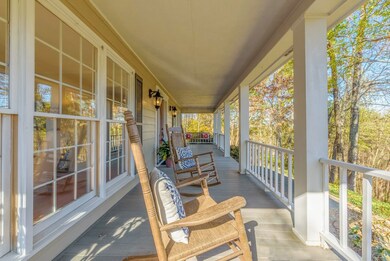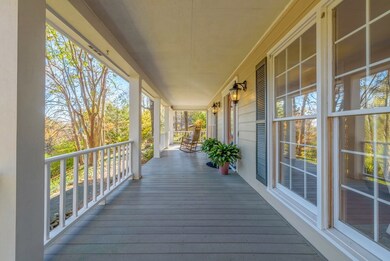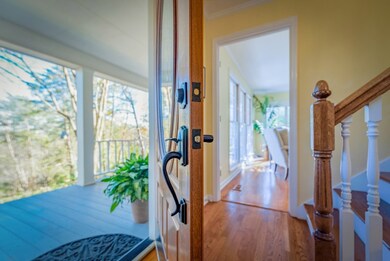
2221 Rocky Face Cir Dalton, GA 30720
Highlights
- Spa
- Fireplace in Primary Bedroom
- Partially Wooded Lot
- Scenic Views
- Deck
- Traditional Architecture
About This Home
As of January 2021A nature lover's paradise in city west that's only minutes away from everything Dalton has to offer! This 4 bedroom/3.5 bath home has been immaculately maintained and features lots of windows that bathe the rooms with natural light and invite the beauty of nature in. A bonus basement area with private bath that could serve as a 5th bedroom, EnSite, or provide potential income as an Airbnb. Multiple porches including a screened porch, provide lovely outdoor living spaces as well as allow you to enjoy the picturesque views. The kitchen is equipped with stainless steel appliances and granite countertops along with plenty of storage. The oversized master suite features a romantic fireplace and a jetted tub built for two.
Last Agent to Sell the Property
Sharon Majetich
Elite Real Estate Partners
Last Buyer's Agent
Non Mls
Non MLS
Home Details
Home Type
- Single Family
Est. Annual Taxes
- $2,755
Year Built
- Built in 1985
Lot Details
- 0.88 Acre Lot
- Sloped Lot
- Partially Wooded Lot
Parking
- 2 Car Attached Garage
- Garage Door Opener
- Open Parking
Property Views
- Scenic Vista
- Mountain
Home Design
- Traditional Architecture
- Brick Exterior Construction
- Permanent Foundation
- Architectural Shingle Roof
- Ridge Vents on the Roof
- Masonite
Interior Spaces
- 3-Story Property
- Blinds
- Wood Frame Window
- Formal Dining Room
- Den with Fireplace
- Screened Porch
- Fire and Smoke Detector
- Laundry on upper level
- Partially Finished Basement
Kitchen
- Breakfast Area or Nook
- Electric Oven or Range
- Built-In Microwave
- Dishwasher
- Disposal
Flooring
- Wood
- Carpet
- Ceramic Tile
Bedrooms and Bathrooms
- 4 Bedrooms
- Fireplace in Primary Bedroom
- Primary bedroom located on second floor
- Walk-In Closet
- 4 Bathrooms
- Dual Vanity Sinks in Primary Bathroom
- Spa Bath
- Garden Bath
- Separate Shower
Outdoor Features
- Spa
- Deck
Schools
- Westwood Elementary School
- Dalton Jr. High Middle School
- Dalton High School
Utilities
- Central Heating and Cooling System
- Heat Pump System
- Electric Water Heater
- Cable TV Available
Community Details
- Rocky Face Subdivision
Listing and Financial Details
- Assessor Parcel Number 1218501067
- $7,896 Seller Concession
Ownership History
Purchase Details
Home Financials for this Owner
Home Financials are based on the most recent Mortgage that was taken out on this home.Purchase Details
Home Financials for this Owner
Home Financials are based on the most recent Mortgage that was taken out on this home.Purchase Details
Home Financials for this Owner
Home Financials are based on the most recent Mortgage that was taken out on this home.Purchase Details
Map
Similar Homes in Dalton, GA
Home Values in the Area
Average Home Value in this Area
Purchase History
| Date | Type | Sale Price | Title Company |
|---|---|---|---|
| Warranty Deed | $288,100 | -- | |
| Warranty Deed | $288,100 | -- | |
| Warranty Deed | $225,000 | -- | |
| Warranty Deed | $215,000 | -- | |
| Deed | $185,000 | -- |
Mortgage History
| Date | Status | Loan Amount | Loan Type |
|---|---|---|---|
| Open | $230,480 | New Conventional | |
| Closed | $230,480 | New Conventional | |
| Previous Owner | $150,000 | New Conventional | |
| Previous Owner | $172,000 | New Conventional |
Property History
| Date | Event | Price | Change | Sq Ft Price |
|---|---|---|---|---|
| 09/21/2024 09/21/24 | Off Market | $215,000 | -- | -- |
| 01/12/2021 01/12/21 | Sold | $288,100 | +1.1% | $116 / Sq Ft |
| 11/24/2020 11/24/20 | Pending | -- | -- | -- |
| 11/20/2020 11/20/20 | For Sale | $284,900 | +26.6% | $114 / Sq Ft |
| 09/26/2016 09/26/16 | Sold | $225,000 | -9.3% | $77 / Sq Ft |
| 07/19/2016 07/19/16 | Pending | -- | -- | -- |
| 06/07/2016 06/07/16 | For Sale | $248,000 | +15.3% | $84 / Sq Ft |
| 06/21/2013 06/21/13 | Sold | $215,000 | -5.5% | $73 / Sq Ft |
| 04/22/2013 04/22/13 | Pending | -- | -- | -- |
| 03/08/2013 03/08/13 | For Sale | $227,500 | -- | $77 / Sq Ft |
Tax History
| Year | Tax Paid | Tax Assessment Tax Assessment Total Assessment is a certain percentage of the fair market value that is determined by local assessors to be the total taxable value of land and additions on the property. | Land | Improvement |
|---|---|---|---|---|
| 2024 | $3,312 | $130,100 | $17,000 | $113,100 |
| 2023 | $3,312 | $95,688 | $18,000 | $77,688 |
| 2022 | $2,659 | $84,601 | $16,170 | $68,431 |
| 2021 | $2,663 | $84,601 | $16,170 | $68,431 |
| 2020 | $2,755 | $84,601 | $16,170 | $68,431 |
| 2019 | $2,837 | $84,601 | $16,170 | $68,431 |
| 2018 | $2,817 | $83,090 | $16,170 | $66,920 |
| 2017 | $2,999 | $83,090 | $16,170 | $66,920 |
| 2016 | $2,480 | $76,468 | $12,705 | $63,763 |
| 2014 | $2,065 | $69,516 | $11,550 | $57,966 |
| 2013 | -- | $69,516 | $11,550 | $57,966 |
Source: Carpet Capital Association of REALTORS®
MLS Number: 117715
APN: 12-185-01-067
- 2204 Old Ivy Way
- 2204 Old Ivy Way Unit 3
- 00 Shugart Rd
- 0 Battleline Dr Unit 120625
- 116 Battleline Dr
- 108/109 Battleline Dr
- 1230 Covie Dr
- 1202 Covie Dr
- 1315 Walston St
- 137 Lisa Ln
- 1521 Ashton Woods Way Unit 11
- 1521 Ashton Woods Way
- 111 Roslyn Ct
- 1006 Willowdale Rd NW Unit 2
- Tract 2 Willowdale Rd Unit TRACT 2
- 302 Davidson Dr
- 1951 Oxford Ct Unit 10
- 2309 Ravine Way
- 1903 Rena Ln
- 1935 Meadowbrook Cir Unit C
