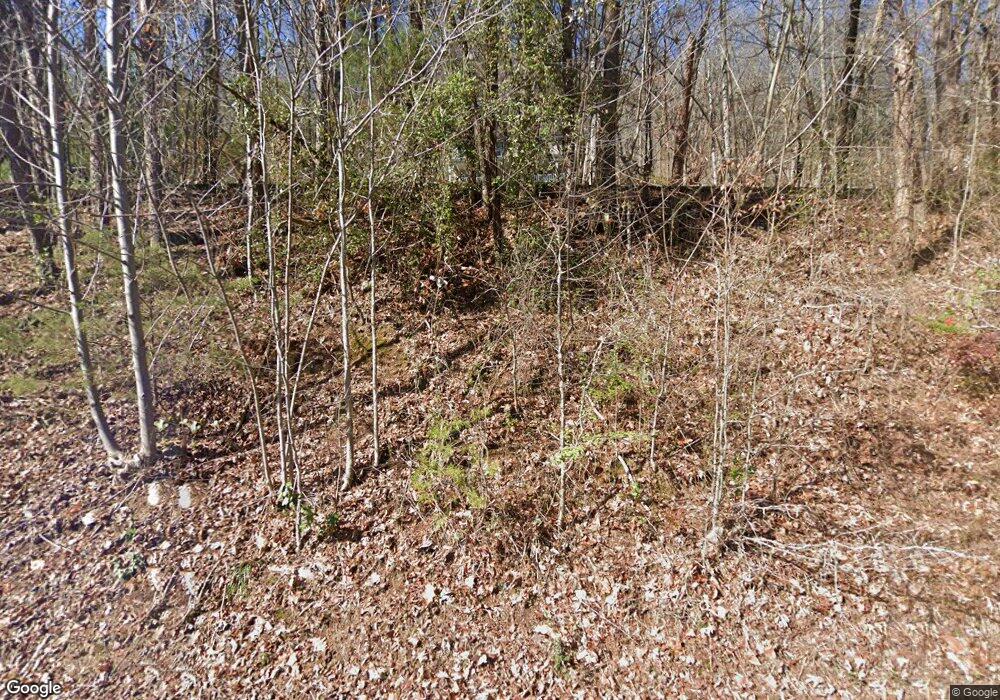
2221 Rocky Face Cir Dalton, GA 30720
Highlights
- Spa
- Fireplace in Primary Bedroom
- Wooded Lot
- Scenic Views
- Deck
- Traditional Architecture
About This Home
As of January 2021GREAT LOCATION, CLOSE TO THE COLLEGE AND SHOPPING Quaint, nature lover's country cottage feel. Private, well maintained home. 4 BR, 3 1/2 BA. Master suite features a custom fireplace along with a vaulted ceiling and skylight in the master bath. Nice finished basement w/a full bathroom and closet. Built-in cabinets. Nice screened in rear porch w/scenic view.
Last Agent to Sell the Property
Cary Wooten
Coldwell Banker Kinard Realty - Dalton
Last Buyer's Agent
Sharon Majetich
Elite Real Estate Partners
Home Details
Home Type
- Single Family
Est. Annual Taxes
- $2,343
Year Built
- Built in 1985
Lot Details
- 0.88 Acre Lot
- Level Lot
- Cleared Lot
- Wooded Lot
Parking
- 2 Car Attached Garage
- Garage Door Opener
- Open Parking
Home Design
- Traditional Architecture
- Permanent Foundation
- Architectural Shingle Roof
- Ridge Vents on the Roof
- Masonite
Interior Spaces
- 2,937 Sq Ft Home
- 2-Story Property
- Ceiling Fan
- Skylights
- Wood Burning Fireplace
- Gas Log Fireplace
- Thermal Windows
- Blinds
- Wood Frame Window
- Formal Dining Room
- Den with Fireplace
- Screened Porch
- Scenic Vista Views
- Fire and Smoke Detector
- Laundry closet
- Partially Finished Basement
Kitchen
- Electric Oven or Range
- Built-In Microwave
- Dishwasher
- Disposal
Flooring
- Wood
- Ceramic Tile
Bedrooms and Bathrooms
- 4 Bedrooms
- Fireplace in Primary Bedroom
- Primary bedroom located on second floor
- Walk-In Closet
- 4 Bathrooms
- Dual Vanity Sinks in Primary Bathroom
- Spa Bath
Outdoor Features
- Spa
- Deck
- Patio
Schools
- Brookwood Elementary School
- Dalton Jr. High Middle School
- Dalton High School
Utilities
- Multiple cooling system units
- Central Heating and Cooling System
- Multiple Heating Units
- Electric Water Heater
- Cable TV Available
Community Details
- Rocky Face Est Subdivision
Listing and Financial Details
- Assessor Parcel Number 1218501067
Ownership History
Purchase Details
Home Financials for this Owner
Home Financials are based on the most recent Mortgage that was taken out on this home.Purchase Details
Home Financials for this Owner
Home Financials are based on the most recent Mortgage that was taken out on this home.Purchase Details
Home Financials for this Owner
Home Financials are based on the most recent Mortgage that was taken out on this home.Purchase Details
Map
Similar Homes in Dalton, GA
Home Values in the Area
Average Home Value in this Area
Purchase History
| Date | Type | Sale Price | Title Company |
|---|---|---|---|
| Warranty Deed | $288,100 | -- | |
| Warranty Deed | $288,100 | -- | |
| Warranty Deed | $225,000 | -- | |
| Warranty Deed | $215,000 | -- | |
| Deed | $185,000 | -- |
Mortgage History
| Date | Status | Loan Amount | Loan Type |
|---|---|---|---|
| Open | $230,480 | New Conventional | |
| Closed | $230,480 | New Conventional | |
| Previous Owner | $150,000 | New Conventional | |
| Previous Owner | $172,000 | New Conventional |
Property History
| Date | Event | Price | Change | Sq Ft Price |
|---|---|---|---|---|
| 09/21/2024 09/21/24 | Off Market | $215,000 | -- | -- |
| 01/12/2021 01/12/21 | Sold | $288,100 | +1.1% | $116 / Sq Ft |
| 11/24/2020 11/24/20 | Pending | -- | -- | -- |
| 11/20/2020 11/20/20 | For Sale | $284,900 | +26.6% | $114 / Sq Ft |
| 09/26/2016 09/26/16 | Sold | $225,000 | -9.3% | $77 / Sq Ft |
| 07/19/2016 07/19/16 | Pending | -- | -- | -- |
| 06/07/2016 06/07/16 | For Sale | $248,000 | +15.3% | $84 / Sq Ft |
| 06/21/2013 06/21/13 | Sold | $215,000 | -5.5% | $73 / Sq Ft |
| 04/22/2013 04/22/13 | Pending | -- | -- | -- |
| 03/08/2013 03/08/13 | For Sale | $227,500 | -- | $77 / Sq Ft |
Tax History
| Year | Tax Paid | Tax Assessment Tax Assessment Total Assessment is a certain percentage of the fair market value that is determined by local assessors to be the total taxable value of land and additions on the property. | Land | Improvement |
|---|---|---|---|---|
| 2024 | $3,312 | $130,100 | $17,000 | $113,100 |
| 2023 | $3,312 | $95,688 | $18,000 | $77,688 |
| 2022 | $2,659 | $84,601 | $16,170 | $68,431 |
| 2021 | $2,663 | $84,601 | $16,170 | $68,431 |
| 2020 | $2,755 | $84,601 | $16,170 | $68,431 |
| 2019 | $2,837 | $84,601 | $16,170 | $68,431 |
| 2018 | $2,817 | $83,090 | $16,170 | $66,920 |
| 2017 | $2,999 | $83,090 | $16,170 | $66,920 |
| 2016 | $2,480 | $76,468 | $12,705 | $63,763 |
| 2014 | $2,065 | $69,516 | $11,550 | $57,966 |
| 2013 | -- | $69,516 | $11,550 | $57,966 |
Source: Carpet Capital Association of REALTORS®
MLS Number: 108017
APN: 12-185-01-067
- 2204 Old Ivy Way
- 2204 Old Ivy Way Unit 3
- 00 Shugart Rd
- 0 Battleline Dr Unit 120625
- 116 Battleline Dr
- 108/109 Battleline Dr
- 1230 Covie Dr
- 1202 Covie Dr
- 1315 Walston St
- 137 Lisa Ln
- 1521 Ashton Woods Way Unit 11
- 1521 Ashton Woods Way
- 111 Roslyn Ct
- 1006 Willowdale Rd NW Unit 2
- Tract 2 Willowdale Rd Unit TRACT 2
- 302 Davidson Dr
- 1951 Oxford Ct Unit 10
- 2309 Ravine Way
- 1903 Rena Ln
- 1935 Meadowbrook Cir Unit C
