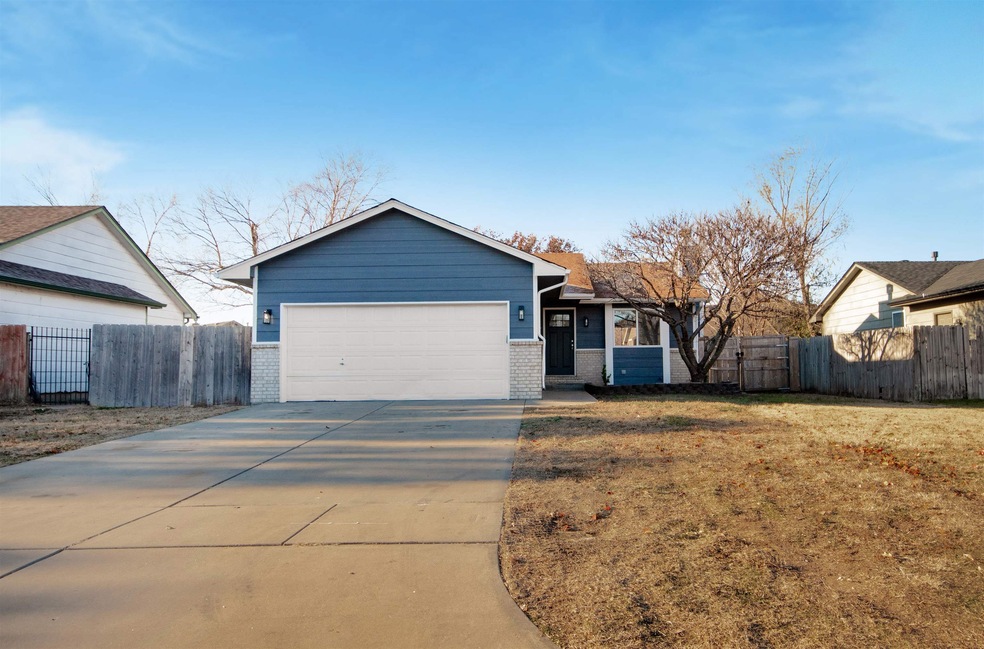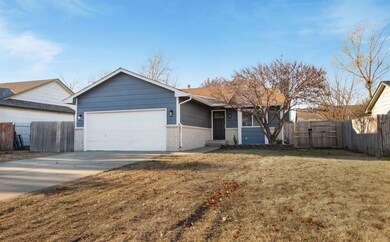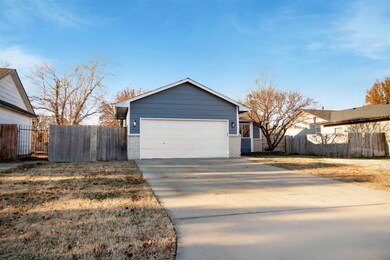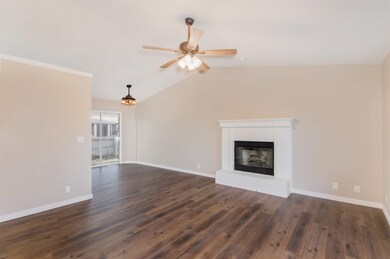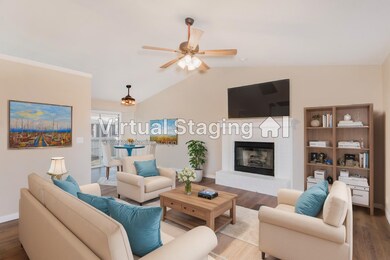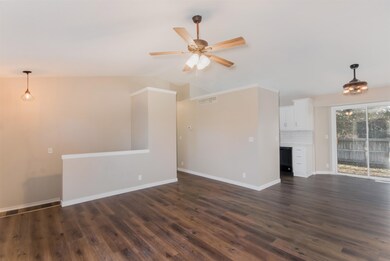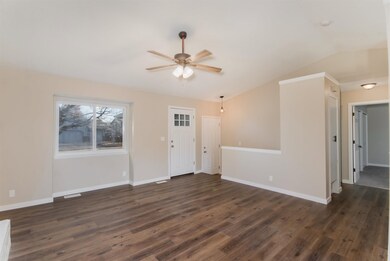
2221 S Rutledge St Wichita, KS 67209
West Wichita NeighborhoodHighlights
- Recreation Room
- No HOA
- Patio
- Clark Davidson Elementary School Rated A-
- 2 Car Attached Garage
- Living Room
About This Home
As of February 2025Welcome to 2221 S Rutledge, a beautifully renovated gem nestled in a highly sought-after West Side neighborhood. This stunning 3-bedroom, 2-bathroom home has been completely remodeled. Step inside to discover fresh paint both inside and out, complemented by new flooring that adds a modern touch to every room. The heart of the home boasts a gorgeous kitchen featuring exquisite new custom built cabinets, elegant quartz countertops and brand new stainless steel appliances. Enjoy the privacy of a fenced yard, perfect for outdoor gatherings or a peaceful retreat. Experience the charm and comfort of this move-in-ready home situated in a friendly, well-established community. Don’t miss your chance to own this exquisite property—schedule your viewing today and make 2221 S Rutledge your new address!
Home Details
Home Type
- Single Family
Est. Annual Taxes
- $2,351
Year Built
- Built in 1999
Lot Details
- 6,098 Sq Ft Lot
- Wood Fence
Parking
- 2 Car Attached Garage
Home Design
- Composition Roof
Interior Spaces
- 1-Story Property
- Living Room
- Combination Kitchen and Dining Room
- Recreation Room
- Natural lighting in basement
- Storm Doors
Flooring
- Carpet
- Laminate
Bedrooms and Bathrooms
- 3 Bedrooms
- 2 Full Bathrooms
Outdoor Features
- Patio
Schools
- Amelia Earhart Elementary School
- Robert Goddard High School
Utilities
- Forced Air Heating and Cooling System
- Heating System Uses Gas
Community Details
- No Home Owners Association
- Pawnee Mesa Subdivision
Listing and Financial Details
- Assessor Parcel Number 087-139-31-0-43-05-003.00-
Ownership History
Purchase Details
Home Financials for this Owner
Home Financials are based on the most recent Mortgage that was taken out on this home.Purchase Details
Home Financials for this Owner
Home Financials are based on the most recent Mortgage that was taken out on this home.Purchase Details
Home Financials for this Owner
Home Financials are based on the most recent Mortgage that was taken out on this home.Map
Similar Homes in Wichita, KS
Home Values in the Area
Average Home Value in this Area
Purchase History
| Date | Type | Sale Price | Title Company |
|---|---|---|---|
| Quit Claim Deed | -- | Kansas Secured Title | |
| Warranty Deed | -- | Kansas Secured Title | |
| Warranty Deed | -- | Security 1St Title | |
| Warranty Deed | -- | Security 1St Title |
Mortgage History
| Date | Status | Loan Amount | Loan Type |
|---|---|---|---|
| Open | $222,615 | New Conventional | |
| Previous Owner | $165,000 | Construction | |
| Previous Owner | $110,000 | New Conventional |
Property History
| Date | Event | Price | Change | Sq Ft Price |
|---|---|---|---|---|
| 02/03/2025 02/03/25 | Sold | -- | -- | -- |
| 01/06/2025 01/06/25 | Pending | -- | -- | -- |
| 12/21/2024 12/21/24 | Price Changed | $235,000 | -4.1% | $148 / Sq Ft |
| 12/11/2024 12/11/24 | For Sale | $245,000 | -- | $155 / Sq Ft |
Tax History
| Year | Tax Paid | Tax Assessment Tax Assessment Total Assessment is a certain percentage of the fair market value that is determined by local assessors to be the total taxable value of land and additions on the property. | Land | Improvement |
|---|---|---|---|---|
| 2023 | $2,356 | $19,688 | $3,174 | $16,514 |
| 2022 | $1,978 | $17,388 | $2,990 | $14,398 |
| 2021 | $1,865 | $16,100 | $2,990 | $13,110 |
| 2020 | $1,782 | $15,192 | $2,990 | $12,202 |
| 2019 | $1,643 | $13,938 | $2,990 | $10,948 |
| 2018 | $1,587 | $13,283 | $2,300 | $10,983 |
| 2017 | $1,528 | $0 | $0 | $0 |
| 2016 | $1,520 | $0 | $0 | $0 |
| 2015 | $1,538 | $0 | $0 | $0 |
| 2014 | $1,559 | $0 | $0 | $0 |
Source: South Central Kansas MLS
MLS Number: 648475
APN: 139-31-0-43-05-003.00
- 11309 W Lydia Cir
- 10810 W Blake Cir
- 2077 S Fieldcrest St
- 10513 W Atlanta Cir
- 11610 W May St
- 10912 W Esthner Ave
- 10701 W Dallas St
- 12033 W Grant Ct
- 11845 W Cherese Ct
- 4673 S Doris Ct
- 2917 S Maize Ct
- 13414 W Jewell Ct
- 10610 W Greenfield Cir
- 10201 W Jewell St
- 2206 S Upland Hills St
- 10610 W Graber St
- 10602 W Graber St
- 13512 W Jewell St
- 2012 S Crestline St
- 11750 W Cherese Cir
