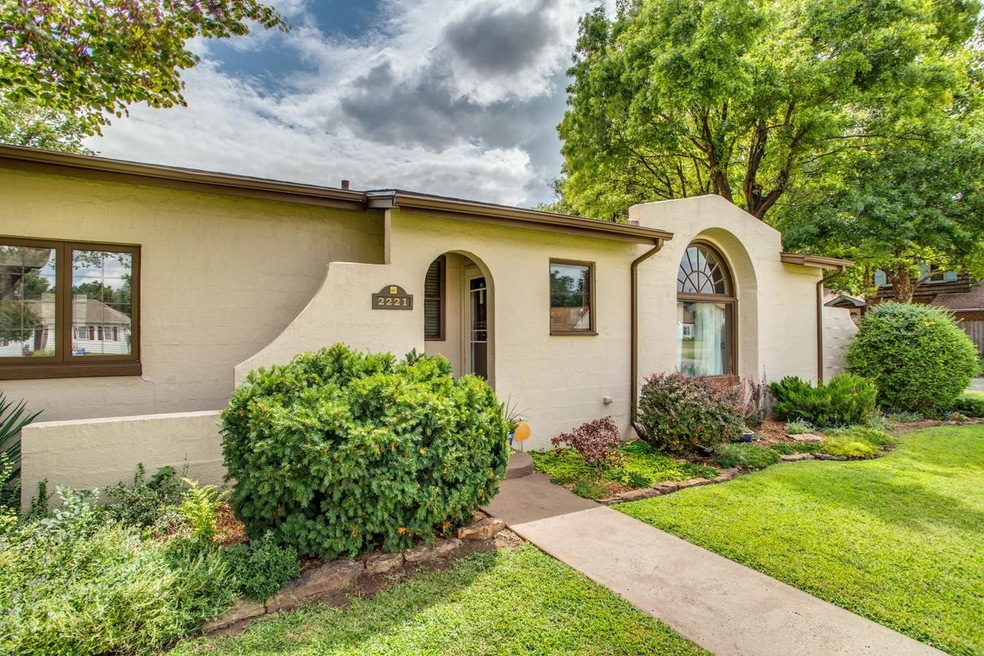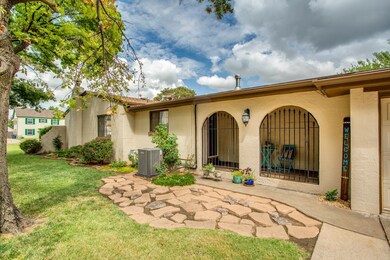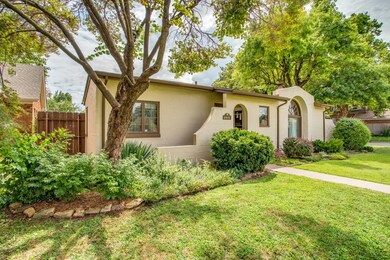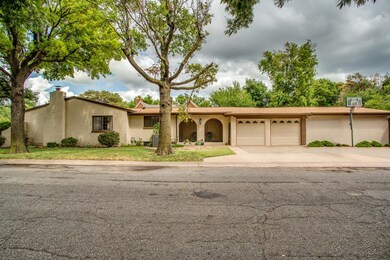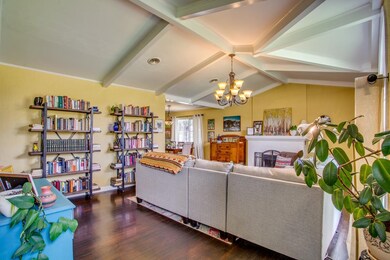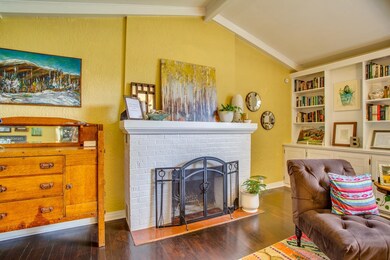
Highlights
- In Ground Pool
- Wood Flooring
- Shades
- Hoover Elementary School Rated A-
- Solid Surface Countertops
- 2 Car Attached Garage
About This Home
As of October 2024Welcome to one of the most architecturally stunning and charming residences in Enid, Ok. This home boasts all the character of yesteryear along with many recent updates made by the current owners who have given this home much TLC during their ownership. The flowing floorplan consists of 4 bedrooms, 2 full baths and 2 living areas (2121 Sq Ft. Per appraiser) As you enter through the front door into the living area you will be intrigued by the exceptional beamed ceiling above. The formal dining connects to the living area and both have beautiful hardwood flooring. From there you will view the complete kitchen remodel with new cabinets, granite countertops, center island and farm sink. The family room with lots of windows looks onto the beautiful backyard with fabulous spaces for entertaining, like the sparkling inground pool and lounge area with recently installed overhead pergola. You will also not want to miss the heirloom garden with raised beds which sellers have nourished and grown many plants and delicious vegetables this summer. The 4th bedroom and bath would also make wonderful guest quarters as it has a private entrance as well, and connects to a converted work out room which includes work out equipment and sauna. The exterior consists of a corner lot, water well and 8' privacy fence around back yard. If you desire a home that has been very well cared for and has quality and charm galore then this is the home for you.
Last Agent to Sell the Property
Coldwell Banker Realty III, LLC License #84547 Listed on: 08/20/2021

Home Details
Home Type
- Single Family
Est. Annual Taxes
- $2,671
Year Built
- 1950
Lot Details
- North Facing Home
- Wood Fence
- Landscaped with Trees
- Property is zoned Zoning
Home Design
- Composition Roof
- Stone Exterior Construction
Interior Spaces
- 2,121 Sq Ft Home
- 1-Story Property
- Ceiling Fan
- Wood Burning Fireplace
- Screen For Fireplace
- Shades
- Drapes & Rods
- Entryway
- Family Room
- Living Room with Fireplace
- Dryer
Kitchen
- Electric Oven or Range
- Microwave
- Dishwasher
- Kitchen Island
- Solid Surface Countertops
- Disposal
Flooring
- Wood
- Ceramic Tile
Bedrooms and Bathrooms
- 4 Bedrooms
- In-Law or Guest Suite
- 2 Full Bathrooms
Home Security
- Burglar Security System
- Storm Doors
- Fire and Smoke Detector
Parking
- 2 Car Attached Garage
- Garage Door Opener
Outdoor Features
- In Ground Pool
- Patio
Utilities
- Central Heating and Cooling System
- Water Softener Leased
- Cable TV Available
Community Details
- Building Fire Alarm
Ownership History
Purchase Details
Home Financials for this Owner
Home Financials are based on the most recent Mortgage that was taken out on this home.Purchase Details
Home Financials for this Owner
Home Financials are based on the most recent Mortgage that was taken out on this home.Purchase Details
Home Financials for this Owner
Home Financials are based on the most recent Mortgage that was taken out on this home.Purchase Details
Purchase Details
Home Financials for this Owner
Home Financials are based on the most recent Mortgage that was taken out on this home.Similar Homes in Enid, OK
Home Values in the Area
Average Home Value in this Area
Purchase History
| Date | Type | Sale Price | Title Company |
|---|---|---|---|
| Warranty Deed | $235,000 | Northwest Title | |
| Warranty Deed | $235,000 | Apex Title & Closing Svcs | |
| Warranty Deed | $160,000 | Main Street Title | |
| Interfamily Deed Transfer | -- | None Available | |
| Warranty Deed | $113,000 | None Available | |
| Warranty Deed | $113,000 | -- |
Mortgage History
| Date | Status | Loan Amount | Loan Type |
|---|---|---|---|
| Open | $215,608 | FHA | |
| Previous Owner | $240,405 | VA | |
| Previous Owner | $128,000 | New Conventional | |
| Previous Owner | $143,200 | Unknown | |
| Previous Owner | $26,850 | Unknown | |
| Previous Owner | $108,000 | Unknown |
Property History
| Date | Event | Price | Change | Sq Ft Price |
|---|---|---|---|---|
| 10/18/2024 10/18/24 | Sold | $235,000 | 0.0% | $111 / Sq Ft |
| 09/07/2024 09/07/24 | Pending | -- | -- | -- |
| 08/29/2024 08/29/24 | Off Market | $235,000 | -- | -- |
| 05/31/2024 05/31/24 | Price Changed | $245,000 | -4.7% | $116 / Sq Ft |
| 05/14/2024 05/14/24 | Price Changed | $257,000 | -1.2% | $121 / Sq Ft |
| 04/19/2024 04/19/24 | Price Changed | $260,000 | -1.9% | $123 / Sq Ft |
| 04/08/2024 04/08/24 | Price Changed | $265,000 | -1.9% | $125 / Sq Ft |
| 02/27/2024 02/27/24 | For Sale | $270,000 | +14.9% | $127 / Sq Ft |
| 10/15/2021 10/15/21 | Sold | $235,000 | 0.0% | $111 / Sq Ft |
| 08/24/2021 08/24/21 | Pending | -- | -- | -- |
| 08/20/2021 08/20/21 | For Sale | $235,000 | +46.9% | $111 / Sq Ft |
| 08/04/2014 08/04/14 | Sold | $160,000 | -5.8% | $68 / Sq Ft |
| 06/16/2014 06/16/14 | Pending | -- | -- | -- |
| 06/09/2014 06/09/14 | For Sale | $169,900 | -- | $72 / Sq Ft |
Tax History Compared to Growth
Tax History
| Year | Tax Paid | Tax Assessment Tax Assessment Total Assessment is a certain percentage of the fair market value that is determined by local assessors to be the total taxable value of land and additions on the property. | Land | Improvement |
|---|---|---|---|---|
| 2024 | $2,671 | $26,314 | $1,250 | $25,064 |
| 2023 | $2,671 | $26,314 | $1,250 | $25,064 |
| 2022 | $2,708 | $26,314 | $1,250 | $25,064 |
| 2021 | $1,911 | $17,968 | $1,250 | $16,718 |
| 2020 | $1,959 | $17,994 | $1,218 | $16,776 |
| 2019 | $1,783 | $17,137 | $1,136 | $16,001 |
| 2018 | $1,695 | $16,322 | $1,244 | $15,078 |
| 2017 | $1,582 | $15,310 | $1,250 | $14,060 |
| 2016 | $1,529 | $15,441 | $1,250 | $14,191 |
| 2015 | $1,810 | $18,513 | $1,125 | $17,388 |
| 2014 | $1,360 | $13,916 | $1,125 | $12,791 |
Agents Affiliated with this Home
-
Jenny Smithson

Seller's Agent in 2024
Jenny Smithson
Lippard Realty LLC
(580) 747-6225
220 Total Sales
-
Sondra Hernandez

Buyer's Agent in 2024
Sondra Hernandez
Cobblestone Realty Partners
(580) 402-0424
342 Total Sales
-
Patty Probasco

Seller's Agent in 2021
Patty Probasco
Coldwell Banker Realty III, LLC
(580) 548-4646
150 Total Sales
-
Jennifer Fugazzi

Seller's Agent in 2014
Jennifer Fugazzi
Paramount Homes R E
(580) 484-7536
39 Total Sales
Map
Source: Northwest Oklahoma Association of REALTORS®
MLS Number: 20211305
APN: 1260-00-003-014-0-053-00
- 2234 W Randolph Ave
- 425 N Cleveland St
- 1908 W Randolph Ave Unit 1918 W. Randolph
- 1913 W Oklahoma Ave
- 502 S Garfield St
- 2709 W Oklahoma Ave
- 1625 W Maple Ave
- 2810 W Waller Dr
- 105 S Coolidge St
- 2913 W Cherokee Ave
- 518 S Buchanan St Unit 1714 W Garriott
- 1501 W Maine St
- 423 S Pierce St
- 1324 W Maine Ave
- 1403 W Elm Ave
- 2110 Indian Dr
- 2312 Indian Dr
- 1324 W Cherokee Ave
- 613 N Harding St
- 702 Canary Ln
