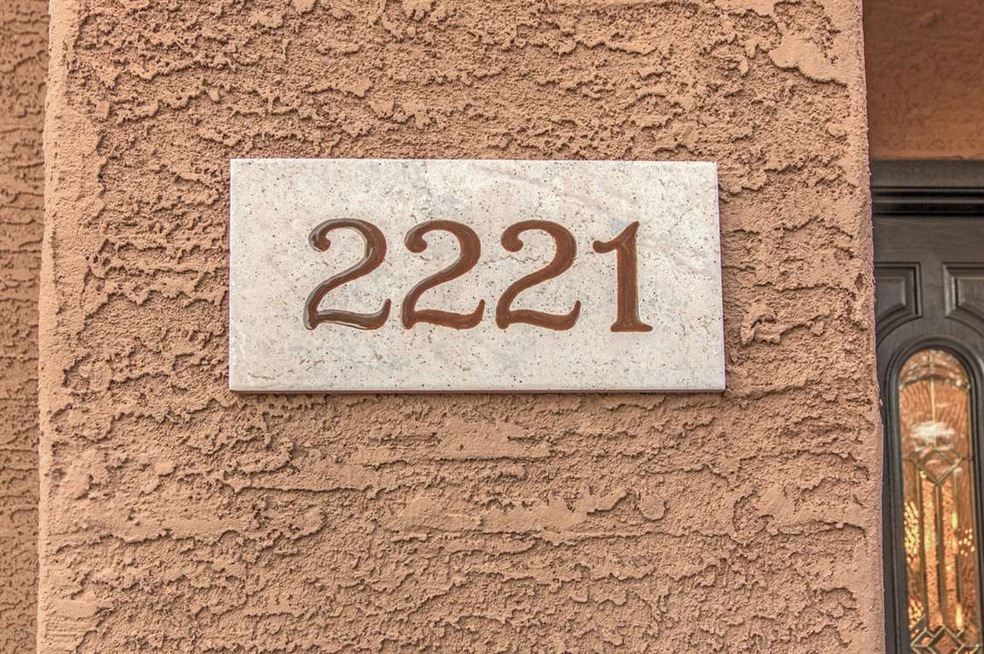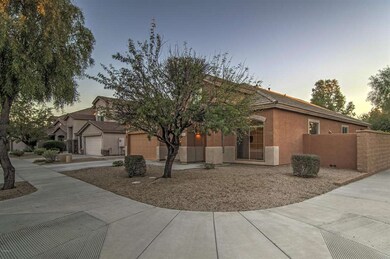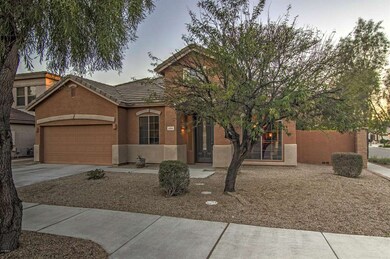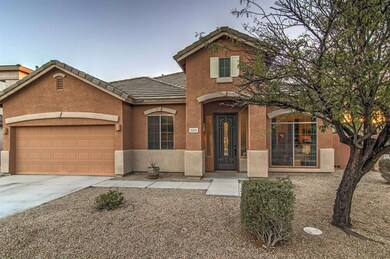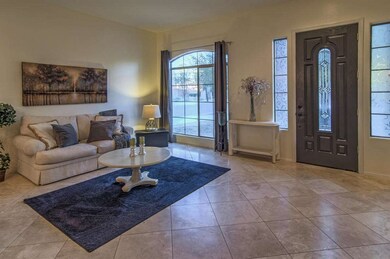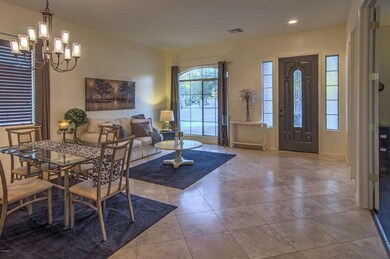
2221 W Calle de Las Estrella Phoenix, AZ 85085
North Gateway NeighborhoodHighlights
- Clubhouse
- Outdoor Fireplace
- Spanish Architecture
- Sonoran Foothills Rated A
- Wood Flooring
- Heated Community Pool
About This Home
As of April 2016Welcome home to the desired Sonoran Foothills community of North Phoenix offering a stunning community center and community pool. This lovely three bedroom, two bathroom property features a fantastic entertainment space in the backyard with citrus trees and blossoming rose bushes. This 2,309 sq ft home is equipped with stainless steel appliances and tile/wood floors. The home is sure to please with its oversized master suite, ensuite master bathroom and walk-in master closet. There is a comfortable split floor plan with a formal living room/dining room area that flows into a private office/den in the front of the home as well as a great room with a fireplace and built in entertainment area. Enjoy an evening overlooking one of the community's greenbelt areas as you relax in your backyard.
Last Agent to Sell the Property
Russ Lyon Sotheby's International Realty License #SA639187000 Listed on: 11/22/2015

Home Details
Home Type
- Single Family
Est. Annual Taxes
- $1,913
Year Built
- Built in 2004
Lot Details
- 7,294 Sq Ft Lot
- Cul-De-Sac
- Desert faces the front and back of the property
- Wrought Iron Fence
- Block Wall Fence
- Front and Back Yard Sprinklers
- Sprinklers on Timer
Parking
- 2 Car Direct Access Garage
- Garage Door Opener
Home Design
- Spanish Architecture
- Wood Frame Construction
- Tile Roof
- Stucco
Interior Spaces
- 2,309 Sq Ft Home
- 1-Story Property
- Ceiling height of 9 feet or more
- Ceiling Fan
- 2 Fireplaces
- Gas Fireplace
- Double Pane Windows
- Security System Owned
- Washer and Dryer Hookup
Kitchen
- Breakfast Bar
- Dishwasher
- Kitchen Island
Flooring
- Wood
- Carpet
- Tile
Bedrooms and Bathrooms
- 3 Bedrooms
- Walk-In Closet
- Primary Bathroom is a Full Bathroom
- 2 Bathrooms
- Dual Vanity Sinks in Primary Bathroom
- Bathtub With Separate Shower Stall
Accessible Home Design
- No Interior Steps
- Multiple Entries or Exits
Outdoor Features
- Covered patio or porch
- Outdoor Fireplace
- Built-In Barbecue
Schools
- Sunset Ridge Elementary - Phoenix
- Desert Mountain Middle School
- Deer Valley High School
Utilities
- Refrigerated Cooling System
- Zoned Heating
- Heating System Uses Natural Gas
- Water Softener
- High Speed Internet
Listing and Financial Details
- Tax Lot 61
- Assessor Parcel Number 204-12-743
Community Details
Overview
- Property has a Home Owners Association
- Ccmc Association, Phone Number (480) 921-7500
- Built by Engle Homes
- Sonoran Foothills Parcel 11 Subdivision
Amenities
- Clubhouse
- Recreation Room
Recreation
- Tennis Courts
- Community Playground
- Heated Community Pool
- Bike Trail
Ownership History
Purchase Details
Home Financials for this Owner
Home Financials are based on the most recent Mortgage that was taken out on this home.Purchase Details
Home Financials for this Owner
Home Financials are based on the most recent Mortgage that was taken out on this home.Purchase Details
Home Financials for this Owner
Home Financials are based on the most recent Mortgage that was taken out on this home.Similar Homes in Phoenix, AZ
Home Values in the Area
Average Home Value in this Area
Purchase History
| Date | Type | Sale Price | Title Company |
|---|---|---|---|
| Warranty Deed | $295,000 | First American Title Ins Co | |
| Warranty Deed | $175,000 | Security Title Agency | |
| Warranty Deed | $292,282 | First American Title Ins Co |
Mortgage History
| Date | Status | Loan Amount | Loan Type |
|---|---|---|---|
| Open | $142,000 | New Conventional | |
| Closed | $150,000 | New Conventional | |
| Previous Owner | $161,600 | FHA | |
| Previous Owner | $50,000 | Credit Line Revolving | |
| Previous Owner | $233,825 | Purchase Money Mortgage |
Property History
| Date | Event | Price | Change | Sq Ft Price |
|---|---|---|---|---|
| 06/20/2025 06/20/25 | For Sale | $595,000 | +101.7% | $258 / Sq Ft |
| 04/14/2016 04/14/16 | Sold | $295,000 | -6.3% | $128 / Sq Ft |
| 03/03/2016 03/03/16 | Pending | -- | -- | -- |
| 02/19/2016 02/19/16 | Price Changed | $314,900 | -4.5% | $136 / Sq Ft |
| 11/20/2015 11/20/15 | For Sale | $329,900 | -- | $143 / Sq Ft |
Tax History Compared to Growth
Tax History
| Year | Tax Paid | Tax Assessment Tax Assessment Total Assessment is a certain percentage of the fair market value that is determined by local assessors to be the total taxable value of land and additions on the property. | Land | Improvement |
|---|---|---|---|---|
| 2025 | $2,664 | $30,949 | -- | -- |
| 2024 | $2,619 | $29,475 | -- | -- |
| 2023 | $2,619 | $42,820 | $8,560 | $34,260 |
| 2022 | $2,522 | $31,480 | $6,290 | $25,190 |
| 2021 | $2,634 | $29,580 | $5,910 | $23,670 |
| 2020 | $2,585 | $28,070 | $5,610 | $22,460 |
| 2019 | $2,506 | $26,380 | $5,270 | $21,110 |
| 2018 | $2,419 | $24,920 | $4,980 | $19,940 |
| 2017 | $2,336 | $23,950 | $4,790 | $19,160 |
| 2016 | $2,204 | $23,360 | $4,670 | $18,690 |
| 2015 | $1,967 | $22,420 | $4,480 | $17,940 |
Agents Affiliated with this Home
-
Jonathan Baer

Seller's Agent in 2025
Jonathan Baer
Dominion Group Properties
(866) 694-6946
1 in this area
43 Total Sales
-
Joy Dorvinen
J
Seller's Agent in 2016
Joy Dorvinen
Russ Lyon Sotheby's International Realty
(480) 276-2555
23 Total Sales
-
Judith Traynor

Seller Co-Listing Agent in 2016
Judith Traynor
HomeSmart
(480) 227-3136
9 Total Sales
-
Jenny Leahy

Buyer's Agent in 2016
Jenny Leahy
Russ Lyon Sotheby's International Realty
(480) 861-8080
40 Total Sales
Map
Source: Arizona Regional Multiple Listing Service (ARMLS)
MLS Number: 5365806
APN: 204-12-743
- 2210 W Calle Del Sol
- 2425 W Bronco Butte Trail Unit 2028
- 2425 W Bronco Butte Trail Unit 2011
- 2425 W Bronco Butte Trail Unit 2024
- 2425 W Bronco Butte Trail Unit 2008
- 2425 W Bronco Butte Trail Unit 2037
- 2425 W Bronco Butte Trail Unit 1002
- 2425 W Bronco Butte Trail Unit 2017
- 2187 W Burnside Trail
- 32030 N 20th Ln
- 31653 N 24th Dr
- 32020 N 20th Dr
- 2371 W Whisper Rock Trail
- 2059 W Whisper Rock Trail
- 2033 W Burnside Trail
- 32027 N 20th Dr
- 2011 W Calle de Las Estrella
- 2030 W Whisper Rock Trail
- 2412 W Gloria Ln
- 2430 W Jake Haven
