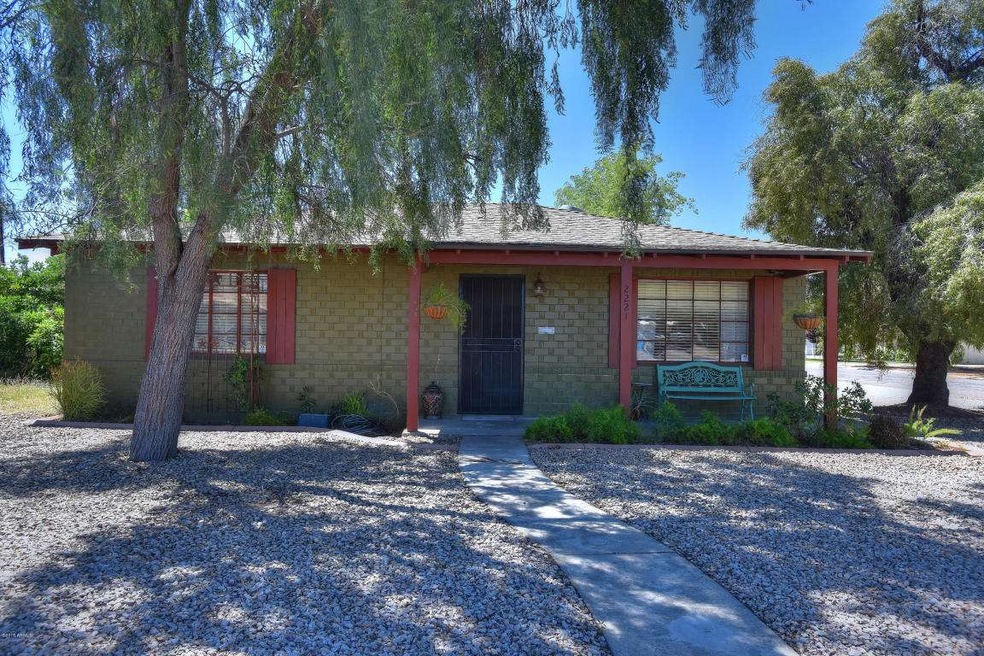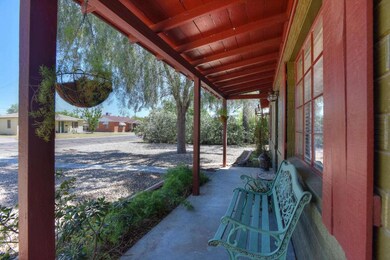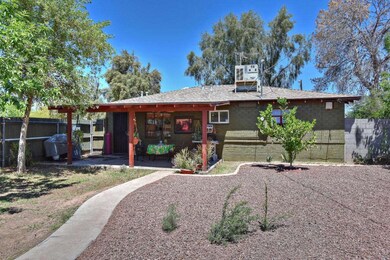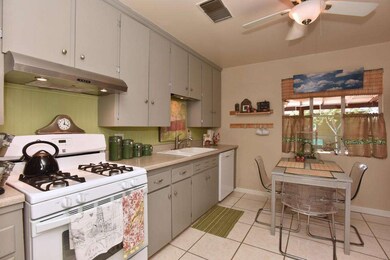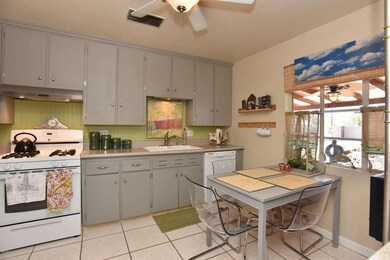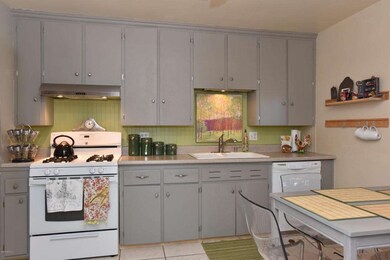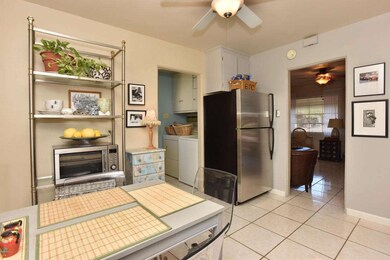
2221 W Mitchell Dr Phoenix, AZ 85015
Encanto NeighborhoodHighlights
- Wood Flooring
- Corner Lot
- Covered patio or porch
- Phoenix Coding Academy Rated A
- No HOA
- Eat-In Kitchen
About This Home
As of October 2015Charming Bungalow, Interior Designed Home, Located In The Heart of it All! Loaded with Original Vintage Touches! This 2 Bedroom,1 Bathroom Home has Been Painted Inside & Out! Ready for Immediate Move-In! Great Eat-In Kitchen! Large Master Bedroom! Pergo Flooring & Tile Through-out! Inside Laundry Room
with Plenty of Storage! Don't Miss Seeing 1 Car Garage & Oversized Concrete Slab for Plenty Of
Parking for Guests & Homeowners (ENOUGH PARKING FOR 10 CARS)! This Corner Lot has Incredible Potential For A Mechanic or Someone
with Lots of Toys! Oversized Backyard, Fully Fenced with Plenty of Potential! The Neighborhood Has Applied For Historical Designation! Notice the Pride of Ownership Through Out This Lovely Neighborhood!
Last Buyer's Agent
Aaron Carter
HomeSmart License #BR646960000

Home Details
Home Type
- Single Family
Est. Annual Taxes
- $1,024
Year Built
- Built in 1950
Lot Details
- 8,499 Sq Ft Lot
- Wood Fence
- Block Wall Fence
- Corner Lot
- Grass Covered Lot
Parking
- 10 Open Parking Spaces
- 1 Car Garage
Home Design
- Brick Exterior Construction
- Composition Roof
Interior Spaces
- 936 Sq Ft Home
- 1-Story Property
- Eat-In Kitchen
- Laundry in unit
Flooring
- Wood
- Laminate
- Tile
Bedrooms and Bathrooms
- 2 Bedrooms
- 1 Bathroom
Outdoor Features
- Covered patio or porch
- Playground
Schools
- Westwood Primary Elementary School
- Smith Junior High School
- Westwood High School
Utilities
- Refrigerated Cooling System
- Heating Available
Community Details
- No Home Owners Association
- Westwood Estates Plat 2 Subdivision
Listing and Financial Details
- Legal Lot and Block 12 / 11
- Assessor Parcel Number 110-18-124
Ownership History
Purchase Details
Home Financials for this Owner
Home Financials are based on the most recent Mortgage that was taken out on this home.Purchase Details
Home Financials for this Owner
Home Financials are based on the most recent Mortgage that was taken out on this home.Purchase Details
Home Financials for this Owner
Home Financials are based on the most recent Mortgage that was taken out on this home.Purchase Details
Home Financials for this Owner
Home Financials are based on the most recent Mortgage that was taken out on this home.Purchase Details
Home Financials for this Owner
Home Financials are based on the most recent Mortgage that was taken out on this home.Purchase Details
Purchase Details
Home Financials for this Owner
Home Financials are based on the most recent Mortgage that was taken out on this home.Similar Homes in Phoenix, AZ
Home Values in the Area
Average Home Value in this Area
Purchase History
| Date | Type | Sale Price | Title Company |
|---|---|---|---|
| Warranty Deed | $183,000 | Old Republic Title Agency | |
| Warranty Deed | $111,000 | Security Title Agency Inc | |
| Interfamily Deed Transfer | $100,000 | Stewart Title & Trust | |
| Warranty Deed | $66,400 | Transnation Title Ins Co | |
| Interfamily Deed Transfer | -- | Transnation Title Ins Co | |
| Joint Tenancy Deed | $54,300 | Transnation Title Ins Co | |
| Warranty Deed | $51,091 | First American Title | |
| Warranty Deed | $49,500 | Old Republic Title Agency |
Mortgage History
| Date | Status | Loan Amount | Loan Type |
|---|---|---|---|
| Open | $80,000 | Credit Line Revolving | |
| Open | $220,000 | VA | |
| Closed | $185,234 | VA | |
| Previous Owner | $124,000 | Unknown | |
| Previous Owner | $117,000 | Negative Amortization | |
| Previous Owner | $88,800 | New Conventional | |
| Previous Owner | $100,000 | FHA | |
| Previous Owner | $66,564 | FHA | |
| Previous Owner | $39,300 | New Conventional | |
| Previous Owner | $50,204 | FHA | |
| Closed | $22,200 | No Value Available |
Property History
| Date | Event | Price | Change | Sq Ft Price |
|---|---|---|---|---|
| 06/26/2025 06/26/25 | For Sale | $415,000 | +126.8% | $443 / Sq Ft |
| 10/27/2015 10/27/15 | Sold | $183,000 | 0.0% | $196 / Sq Ft |
| 08/17/2015 08/17/15 | Price Changed | $183,000 | -3.0% | $196 / Sq Ft |
| 06/06/2015 06/06/15 | For Sale | $188,699 | -- | $202 / Sq Ft |
Tax History Compared to Growth
Tax History
| Year | Tax Paid | Tax Assessment Tax Assessment Total Assessment is a certain percentage of the fair market value that is determined by local assessors to be the total taxable value of land and additions on the property. | Land | Improvement |
|---|---|---|---|---|
| 2025 | $555 | $3,866 | -- | -- |
| 2024 | $558 | $3,682 | -- | -- |
| 2023 | $558 | $12,405 | $2,480 | $9,925 |
| 2022 | $985 | $19,780 | $3,950 | $15,830 |
| 2021 | $1,003 | $16,330 | $3,260 | $13,070 |
| 2020 | $961 | $15,950 | $3,190 | $12,760 |
| 2019 | $950 | $13,850 | $2,770 | $11,080 |
| 2018 | $870 | $12,460 | $2,490 | $9,970 |
| 2017 | $860 | $9,920 | $1,980 | $7,940 |
| 2016 | $822 | $9,000 | $1,800 | $7,200 |
| 2015 | $870 | $7,910 | $1,580 | $6,330 |
Agents Affiliated with this Home
-
Aaron Carter

Seller's Agent in 2025
Aaron Carter
Compass
(480) 236-3103
1 in this area
145 Total Sales
-
Michael Mosier

Seller Co-Listing Agent in 2025
Michael Mosier
Compass
(602) 295-8074
1 in this area
132 Total Sales
-
Andrea Nelson

Seller's Agent in 2015
Andrea Nelson
HomeSmart
(602) 620-3282
23 Total Sales
Map
Source: Arizona Regional Multiple Listing Service (ARMLS)
MLS Number: 5290460
APN: 110-18-124
- 2139 W Whitton Ave
- 2246 W Mulberry Dr
- 2157 W Mulberry Dr
- 2401 W Weldon Ave
- 2240 W Cheery Lynn Rd
- 2111 W Mulberry Dr
- 3806 N 23rd Ave
- 2129 W Indianola Ave
- 2146 W Indianola Ave
- 2015 W Weldon Ave
- 2340 W Earll Dr
- 2224 W Fairmount Ave
- 3841 N 21st Ave
- 3121 N Black Canyon Hwy Unit C
- 2122 W Piccadilly Rd
- 2146 W Amelia Ave
- 2219 W Catalina Dr
- 1831 W Mulberry Dr Unit 241
- 2617 W Osborn Rd
- 4119 N 23rd Dr
