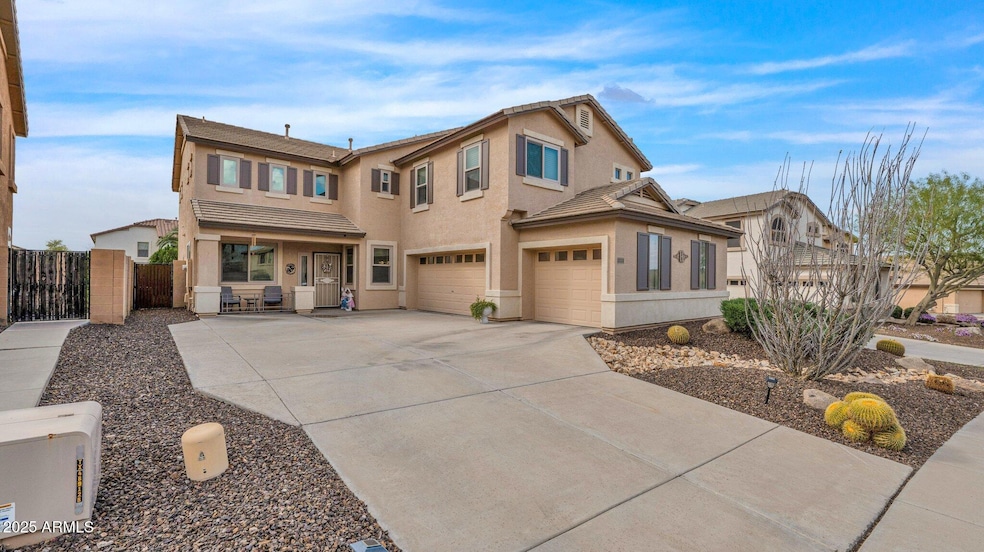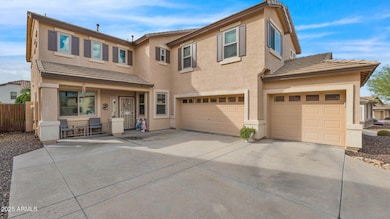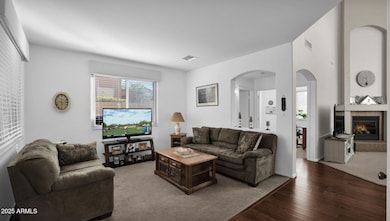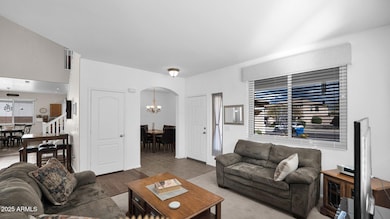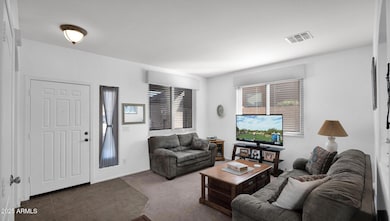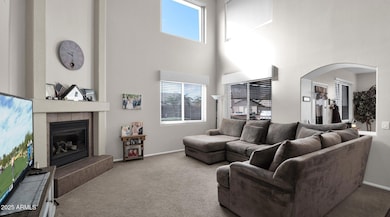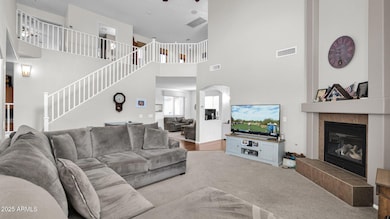2221 W Steed Ridge Phoenix, AZ 85085
North Gateway NeighborhoodEstimated payment $3,865/month
Highlights
- Play Pool
- Vaulted Ceiling
- Hydromassage or Jetted Bathtub
- Union Park School Rated A
- Wood Flooring
- 4-minute walk to Roy Rogers Park
About This Home
Welcome to your perfect family home nestled in a serene cul-de-sac with a greenbelt at the end. As you wander through the roomy family room and kitchen, you'll notice the stunning pool perfect for entertaining on those hot summer days. Grass has been updated with turf which is not reflected in the pictures. Upstairs you will find 4 spacious bedrooms and a loft with plenty of additional spaces for your family to rest and recharge. Add in the proximity to the TSMC plant, prime Norterra shopping as well as easy access to I-17 and you've got the perfect location for you and your family.
Listing Agent
Libertas Real Estate Brokerage Phone: 623-271-9742 License #BR682968000 Listed on: 04/03/2025

Home Details
Home Type
- Single Family
Est. Annual Taxes
- $2,916
Year Built
- Built in 2005
Lot Details
- 8,508 Sq Ft Lot
- Cul-De-Sac
- Desert faces the front and back of the property
- Block Wall Fence
- Artificial Turf
- Front and Back Yard Sprinklers
- Sprinklers on Timer
HOA Fees
- $58 Monthly HOA Fees
Parking
- 3 Car Direct Access Garage
- Garage Door Opener
Home Design
- Wood Frame Construction
- Tile Roof
- Stucco
Interior Spaces
- 3,006 Sq Ft Home
- 2-Story Property
- Vaulted Ceiling
- Ceiling Fan
- 1 Fireplace
- Mechanical Sun Shade
- Solar Screens
Kitchen
- Eat-In Kitchen
- Electric Cooktop
- Built-In Microwave
- Kitchen Island
Flooring
- Wood
- Carpet
Bedrooms and Bathrooms
- 4 Bedrooms
- Primary Bathroom is a Full Bathroom
- 2.5 Bathrooms
- Dual Vanity Sinks in Primary Bathroom
- Hydromassage or Jetted Bathtub
- Bathtub With Separate Shower Stall
Outdoor Features
- Play Pool
- Covered Patio or Porch
- Outdoor Storage
- Built-In Barbecue
Schools
- Union Park Elementary And Middle School
- Barry Goldwater High School
Utilities
- Zoned Heating and Cooling System
- Heating System Uses Natural Gas
- Water Softener
- High Speed Internet
- Cable TV Available
Listing and Financial Details
- Tax Lot 698
- Assessor Parcel Number 204-24-119
Community Details
Overview
- Association fees include ground maintenance
- Trestle Management Association, Phone Number (480) 422-0888
- Built by Continental Homes
- Dynamite Mountain Ranch Section B1 Subdivision, Cunningham Floorplan
Recreation
- Community Playground
- Bike Trail
Map
Home Values in the Area
Average Home Value in this Area
Tax History
| Year | Tax Paid | Tax Assessment Tax Assessment Total Assessment is a certain percentage of the fair market value that is determined by local assessors to be the total taxable value of land and additions on the property. | Land | Improvement |
|---|---|---|---|---|
| 2025 | $2,916 | $33,884 | -- | -- |
| 2024 | $2,867 | $32,270 | -- | -- |
| 2023 | $2,867 | $47,930 | $9,580 | $38,350 |
| 2022 | $2,761 | $36,330 | $7,260 | $29,070 |
| 2021 | $2,884 | $33,800 | $6,760 | $27,040 |
| 2020 | $2,831 | $31,670 | $6,330 | $25,340 |
| 2019 | $2,744 | $30,960 | $6,190 | $24,770 |
| 2018 | $2,648 | $30,300 | $6,060 | $24,240 |
| 2017 | $2,557 | $29,220 | $5,840 | $23,380 |
| 2016 | $2,413 | $27,760 | $5,550 | $22,210 |
| 2015 | $2,154 | $26,360 | $5,270 | $21,090 |
Property History
| Date | Event | Price | Change | Sq Ft Price |
|---|---|---|---|---|
| 09/04/2025 09/04/25 | Pending | -- | -- | -- |
| 07/07/2025 07/07/25 | Price Changed | $674,900 | -3.4% | $225 / Sq Ft |
| 04/17/2025 04/17/25 | Price Changed | $699,000 | -1.5% | $233 / Sq Ft |
| 04/03/2025 04/03/25 | For Sale | $710,000 | -- | $236 / Sq Ft |
Purchase History
| Date | Type | Sale Price | Title Company |
|---|---|---|---|
| Interfamily Deed Transfer | -- | Accommodation | |
| Interfamily Deed Transfer | -- | Greystone Title Agency | |
| Cash Sale Deed | $250,000 | Greystone Title Agency | |
| Interfamily Deed Transfer | -- | Dhi Title Of Arizona Inc | |
| Corporate Deed | $393,418 | Dhi Title Of Arizona Inc | |
| Corporate Deed | -- | Dhi Title Of Arizona Inc |
Mortgage History
| Date | Status | Loan Amount | Loan Type |
|---|---|---|---|
| Previous Owner | $175,000 | Unknown | |
| Previous Owner | $431,200 | Balloon | |
| Previous Owner | $354,076 | Fannie Mae Freddie Mac |
Source: Arizona Regional Multiple Listing Service (ARMLS)
MLS Number: 6845334
APN: 204-24-119
- 29011 N 23rd Dr
- 2121 W Tallgrass Trail Unit 226
- 29203 N 23rd Dr
- 2062 W Roy Rogers Rd
- 2323 W Hunter Ct
- 2128 W Tallgrass Trail Unit 217
- 2132 W Barwick Dr
- 28806 N 23rd Ln
- 2340 W Barwick Dr
- 3181 W Caleb Rd
- 2411 W Lucia Dr
- 2432 W Silver Sage Ln
- 2435 W Via Dona Rd
- 28306 N 25th Dale
- 2023 W Yellowbird Ln
- 1957 W Yellowbird Ln
- 2420 W Blue Sky Dr
- 27921 N 19th Dr
- 2440 W Blue Sky Dr
- 2408 W Oberlin Way
