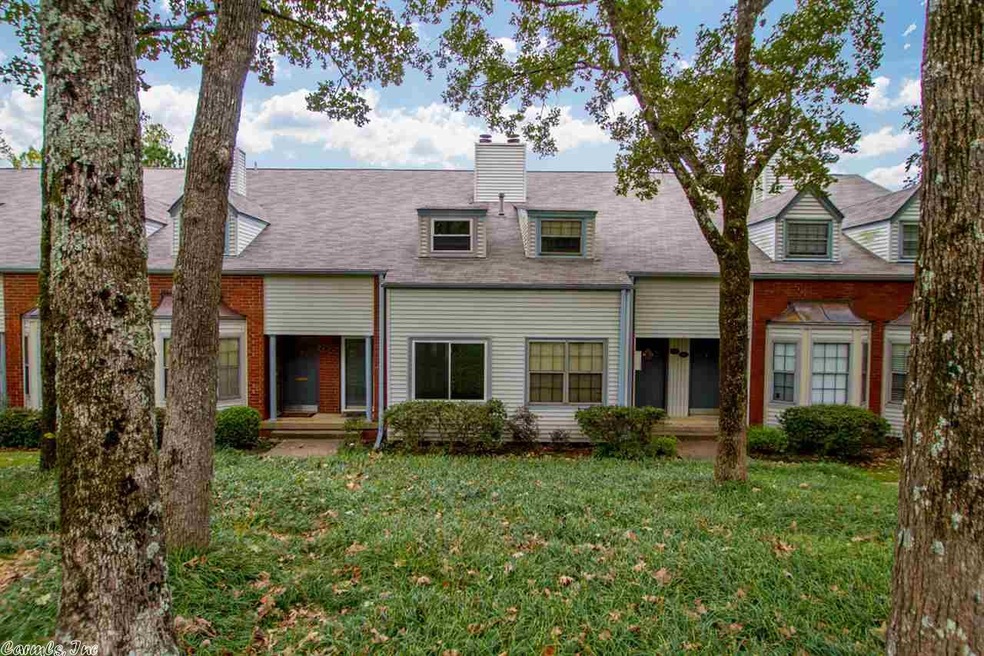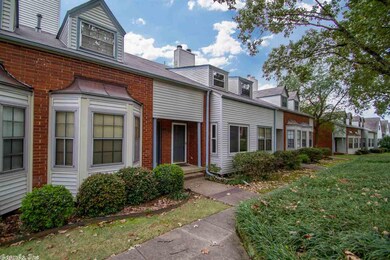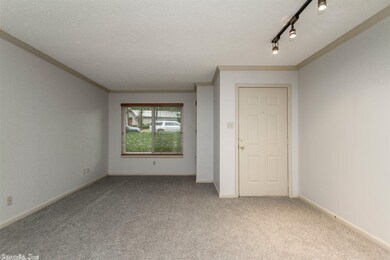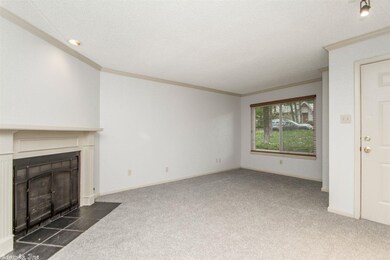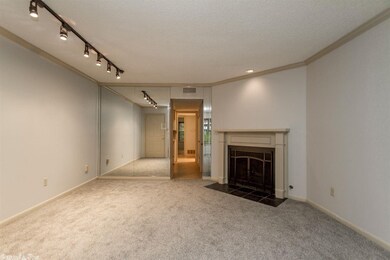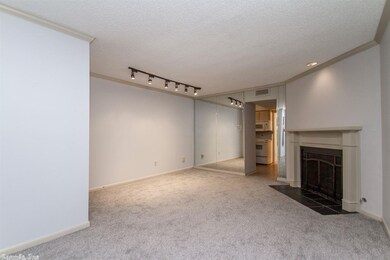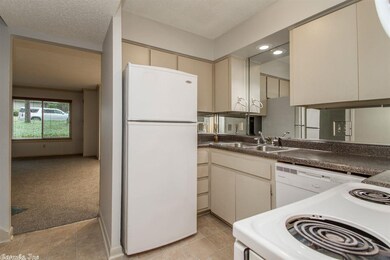
2221 Wentwood Valley Dr Little Rock, AR 72212
Pleasant Valley NeighborhoodHighlights
- Traditional Architecture
- Laundry Room
- Combination Dining and Living Room
- Main Floor Primary Bedroom
- Forced Air Zoned Heating and Cooling System
- 1 Car Garage
About This Home
As of July 2025Cute town home with new paint and new carpet. Could have a master down or a master up!! There is a bed & full bath down and two beds and full bath up. Up there is an awesome walk in closet. You will find gas logs fireplace in great room. There is also a garage!! Come take a look & make this one your own!!!
Last Agent to Sell the Property
Crye-Leike REALTORS Benton Branch Listed on: 10/19/2018

Property Details
Home Type
- Condominium
Est. Annual Taxes
- $1,205
Year Built
- Built in 1984
Lot Details
- Private Streets
HOA Fees
- $140 Monthly HOA Fees
Parking
- 1 Car Garage
Home Design
- Traditional Architecture
- Combination Foundation
- Composition Roof
Interior Spaces
- 1,290 Sq Ft Home
- 2-Story Property
- Gas Log Fireplace
- Combination Dining and Living Room
- Termite Clearance
- Laundry Room
Kitchen
- Electric Range
- Stove
- <<microwave>>
- Dishwasher
- Disposal
Flooring
- Carpet
- Laminate
- Vinyl
Bedrooms and Bathrooms
- 3 Bedrooms
- Primary Bedroom on Main
- 2 Full Bathrooms
Utilities
- Forced Air Zoned Heating and Cooling System
- Gas Water Heater
Community Details
- On-Site Maintenance
Ownership History
Purchase Details
Home Financials for this Owner
Home Financials are based on the most recent Mortgage that was taken out on this home.Similar Homes in Little Rock, AR
Home Values in the Area
Average Home Value in this Area
Purchase History
| Date | Type | Sale Price | Title Company |
|---|---|---|---|
| Warranty Deed | $55,000 | Standard Abstract & Ttl Co I |
Mortgage History
| Date | Status | Loan Amount | Loan Type |
|---|---|---|---|
| Open | $1,200,000 | Credit Line Revolving | |
| Closed | $49,494 | New Conventional | |
| Previous Owner | $150,000 | Future Advance Clause Open End Mortgage | |
| Previous Owner | $98,500 | Credit Line Revolving | |
| Previous Owner | $25,000 | Credit Line Revolving |
Property History
| Date | Event | Price | Change | Sq Ft Price |
|---|---|---|---|---|
| 07/02/2025 07/02/25 | Sold | $128,500 | 0.0% | $102 / Sq Ft |
| 05/31/2025 05/31/25 | Pending | -- | -- | -- |
| 05/31/2025 05/31/25 | For Sale | $128,500 | +22.4% | $102 / Sq Ft |
| 01/14/2025 01/14/25 | Sold | $105,000 | 0.0% | $83 / Sq Ft |
| 12/18/2024 12/18/24 | Pending | -- | -- | -- |
| 12/18/2024 12/18/24 | For Sale | $105,000 | -15.3% | $83 / Sq Ft |
| 10/25/2024 10/25/24 | Sold | $123,900 | +0.7% | $92 / Sq Ft |
| 09/30/2024 09/30/24 | Sold | $123,000 | -0.7% | $95 / Sq Ft |
| 09/13/2024 09/13/24 | Pending | -- | -- | -- |
| 09/12/2024 09/12/24 | For Sale | $123,900 | -11.5% | $92 / Sq Ft |
| 08/08/2024 08/08/24 | Pending | -- | -- | -- |
| 07/17/2024 07/17/24 | For Sale | $140,000 | +64.7% | $109 / Sq Ft |
| 03/22/2019 03/22/19 | Pending | -- | -- | -- |
| 03/12/2019 03/12/19 | Sold | $85,000 | -10.5% | $66 / Sq Ft |
| 12/10/2018 12/10/18 | Price Changed | $95,000 | -5.0% | $74 / Sq Ft |
| 10/19/2018 10/19/18 | For Sale | $99,999 | +17.6% | $78 / Sq Ft |
| 07/17/2015 07/17/15 | Sold | $85,000 | 0.0% | $67 / Sq Ft |
| 07/06/2015 07/06/15 | For Sale | $85,000 | -- | $67 / Sq Ft |
Tax History Compared to Growth
Tax History
| Year | Tax Paid | Tax Assessment Tax Assessment Total Assessment is a certain percentage of the fair market value that is determined by local assessors to be the total taxable value of land and additions on the property. | Land | Improvement |
|---|---|---|---|---|
| 2023 | $429 | $6,675 | $0 | $6,675 |
| 2022 | $429 | $6,675 | $0 | $6,675 |
| 2021 | $538 | $0 | $0 | $0 |
| 2020 | $538 | $0 | $0 | $0 |
| 2019 | $538 | $0 | $0 | $0 |
| 2018 | $538 | $7,680 | $0 | $7,680 |
| 2017 | $538 | $7,680 | $0 | $7,680 |
| 2016 | $658 | $9,400 | $0 | $9,400 |
| 2015 | $659 | $9,400 | $0 | $9,400 |
| 2014 | $659 | $9,400 | $0 | $9,400 |
Agents Affiliated with this Home
-
Rennie Jenkins

Seller's Agent in 2025
Rennie Jenkins
Jon Underhill Real Estate
(501) 256-4984
1 in this area
16 Total Sales
-
Allison Pickell

Seller's Agent in 2025
Allison Pickell
CBRPM Group
(501) 920-2392
4 in this area
211 Total Sales
-
Sierra Richmond

Seller Co-Listing Agent in 2025
Sierra Richmond
CBRPM Group
(501) 249-2251
1 in this area
37 Total Sales
-
Dennis Adkins
D
Seller's Agent in 2024
Dennis Adkins
Adkins & Associates Real Estate
9 in this area
82 Total Sales
-
Leah Campbell

Seller's Agent in 2024
Leah Campbell
RE/MAX
(501) 765-8986
1 in this area
110 Total Sales
-
Melody Brown

Buyer's Agent in 2024
Melody Brown
RE/MAX
(501) 366-4407
1 in this area
61 Total Sales
Map
Source: Cooperative Arkansas REALTORS® MLS
MLS Number: 18033243
APN: 43L-081-01-000-00
- 99 Kingsbridge Way
- 55 Kingspark Rd
- 10613 Brazos Valley Ln
- 22 Colony Rd
- 49 Kingsbridge Way
- 21 Colony Rd
- 2704 Wentwood Valley Dr
- 2318 Breckenridge Dr
- 263 Pleasant Valley Dr
- 4 Big Stone Ct
- 4 Queenspark Rd
- 2416 Shenandoah Valley Dr
- 3118 Breckenridge Dr
- 2908 Breckenridge Dr
- 1515 Breckenridge Dr
- 2418 Grist Mill Rd
- 11328 Gila Valley Dr
- 507 Cambridge Place Dr
- 1801 Old Forge Dr
- 405 Cambridge Place Dr
