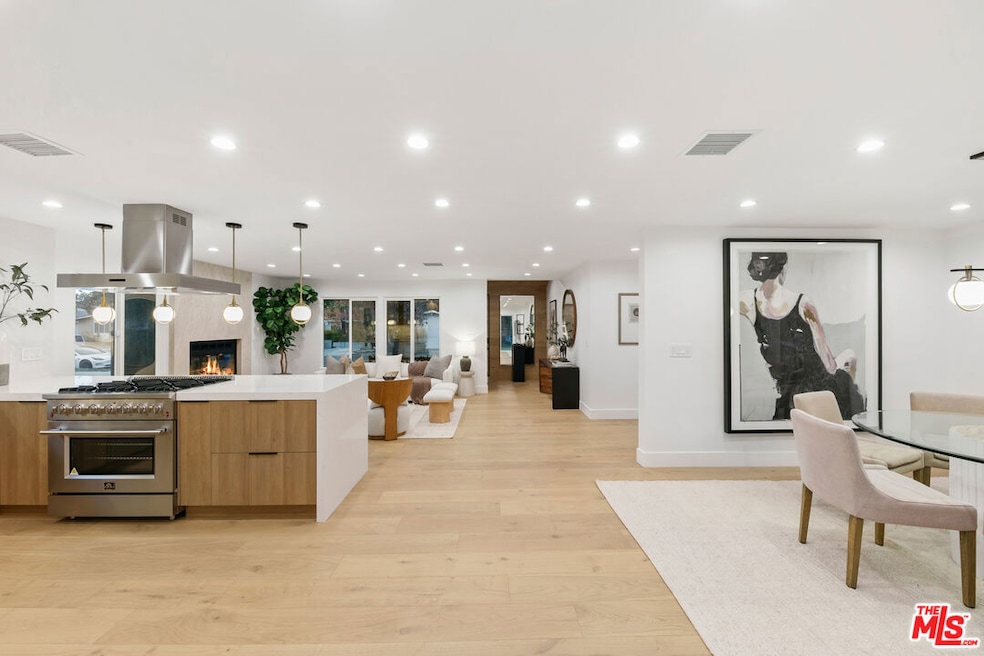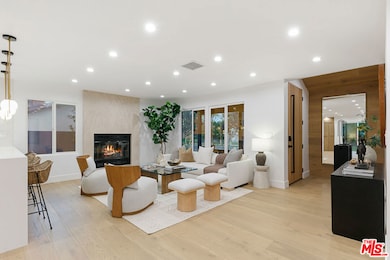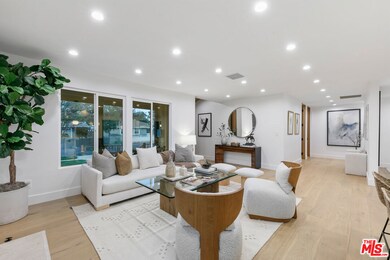
22212 Welby Way Woodland Hills, CA 91303
Canoga Park NeighborhoodHighlights
- Detached Guest House
- Engineered Wood Flooring
- No HOA
- Living Room with Fireplace
- Modern Architecture
- Converted Garage
About This Home
As of February 2025Welcome to a one-of-a-kind luxury property in the heart of Woodland Hills. Nestled on a serene, tree-lined street, this masterpiece redefines modern living with top-of-the-line upgrades and exceptional design.vThe main home features 3 spacious beds and 3 luxurious baths, complete with Tulum-inspired spa finishes that create a tranquil retreat. An oversized open chef's kitchen anchors the living space, boasting high-end finishes that are perfect for entertaining. The home is adorned with real European white oak floors, gallery-style lighting, and stunning floor-to-ceiling natural stone accent walls, blending modern design with timeless elegance. Offering nearly 2,300 square feet of total usable space, this property is a rare find. Adding even more value, the property includes a fully independent ADU featuring one bedroom, one bathroom, an open-concept kitchen and living area, and a private laundry room. Whether used as a guest house, rental property, or multi-generational living space, the ADU provides unmatched versatility. Located just blocks from the renowned Westfield Topanga Social and top-rated schools, this property offers the perfect combination of luxury, convenience, and entertainment. Every detail has been carefully curated to create an entertainer's dream home that's sure to impress even the most discerning buyers.
Home Details
Home Type
- Single Family
Est. Annual Taxes
- $263
Year Built
- Built in 1956
Lot Details
- 7,539 Sq Ft Lot
- Lot Dimensions are 73x103
- North Facing Home
- Property is zoned LARS
Home Design
- Modern Architecture
- Shingle Roof
- Composition Roof
Interior Spaces
- 2,226 Sq Ft Home
- 1-Story Property
- Built-In Features
- Entryway
- Living Room with Fireplace
- Dining Room
- Engineered Wood Flooring
- Property Views
Kitchen
- Oven or Range
- <<microwave>>
- Dishwasher
Bedrooms and Bathrooms
- 4 Bedrooms
- Walk-In Closet
- 4 Full Bathrooms
Parking
- 2 Parking Spaces
- Converted Garage
- Driveway
Additional Homes
- Detached Guest House
Utilities
- Central Heating and Cooling System
- Sewer in Street
Community Details
- No Home Owners Association
Listing and Financial Details
- Assessor Parcel Number 2139-013-009
Ownership History
Purchase Details
Home Financials for this Owner
Home Financials are based on the most recent Mortgage that was taken out on this home.Purchase Details
Home Financials for this Owner
Home Financials are based on the most recent Mortgage that was taken out on this home.Purchase Details
Similar Homes in Woodland Hills, CA
Home Values in the Area
Average Home Value in this Area
Purchase History
| Date | Type | Sale Price | Title Company |
|---|---|---|---|
| Grant Deed | $1,450,000 | Chicago Title Company | |
| Grant Deed | $900,000 | Chicago Title Company | |
| Grant Deed | -- | None Listed On Document |
Mortgage History
| Date | Status | Loan Amount | Loan Type |
|---|---|---|---|
| Open | $1,160,000 | New Conventional | |
| Previous Owner | $787,500 | Construction |
Property History
| Date | Event | Price | Change | Sq Ft Price |
|---|---|---|---|---|
| 02/05/2025 02/05/25 | Sold | $1,450,000 | 0.0% | $651 / Sq Ft |
| 01/20/2025 01/20/25 | Off Market | $1,450,000 | -- | -- |
| 01/12/2025 01/12/25 | Pending | -- | -- | -- |
| 01/06/2025 01/06/25 | For Sale | $1,399,950 | +55.6% | $629 / Sq Ft |
| 09/04/2024 09/04/24 | Sold | $900,000 | -8.6% | $498 / Sq Ft |
| 08/13/2024 08/13/24 | Pending | -- | -- | -- |
| 07/22/2024 07/22/24 | For Sale | $985,000 | -- | $545 / Sq Ft |
Tax History Compared to Growth
Tax History
| Year | Tax Paid | Tax Assessment Tax Assessment Total Assessment is a certain percentage of the fair market value that is determined by local assessors to be the total taxable value of land and additions on the property. | Land | Improvement |
|---|---|---|---|---|
| 2024 | $263 | $438,588 | $175,087 | $263,501 |
| 2023 | $5,515 | $429,989 | $171,654 | $258,335 |
| 2022 | $258 | $421,559 | $168,289 | $253,270 |
| 2021 | $5,197 | $413,294 | $164,990 | $248,304 |
| 2019 | $243 | $401,038 | $160,098 | $240,940 |
| 2018 | $250 | $396,175 | $156,959 | $239,216 |
| 2016 | $247 | $377,910 | $150,865 | $227,045 |
| 2015 | $247 | $372,234 | $148,599 | $223,635 |
| 2014 | $259 | $364,944 | $145,689 | $219,255 |
Agents Affiliated with this Home
-
Bryan Castaneda

Seller's Agent in 2025
Bryan Castaneda
The Agency
(310) 895-5572
2 in this area
52 Total Sales
-
Andrew Mortaza

Seller Co-Listing Agent in 2025
Andrew Mortaza
The Agency
(818) 458-2218
1 in this area
47 Total Sales
-
Tony Adjian
T
Buyer's Agent in 2025
Tony Adjian
Maxwell Realty Inc
(818) 800-8119
2 in this area
23 Total Sales
-
Paul Locker

Seller's Agent in 2024
Paul Locker
Locker Realty Corp.
(818) 956-8800
1 in this area
21 Total Sales
Map
Source: The MLS
MLS Number: 25-477291
APN: 2139-013-009
- 6610 Farralone Ave
- 0 Glade Ave
- 22357 Welby Way
- 22252 Bassett St
- 6552 Farralone Ave
- 22158 Schoolcraft St
- 22152 Schoolcraft St
- 6475 Randi Ave
- 22030 Schoolcraft St
- 6520 Shoup Ave
- 22445 Vanowen St
- 22016 Schoolcraft St
- 22336 Mobile St
- 22441 Hartland St
- 22437 Haynes St
- 6452 Hanna Ave
- 7025 Glade Ave Unit 11
- 6650 Sale Ave
- 7060 Shoup Ave Unit 199
- 7060 Shoup Ave Unit 185






