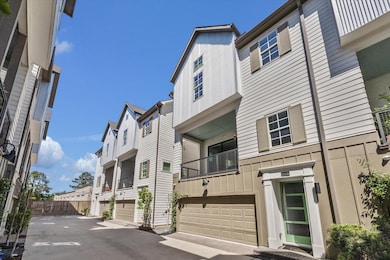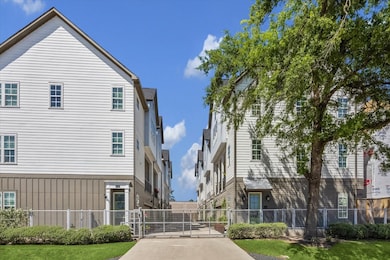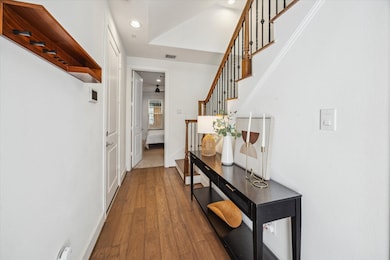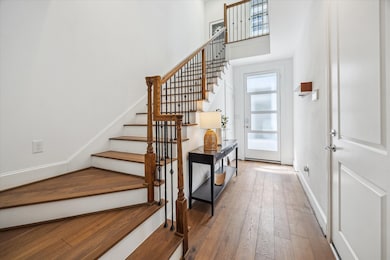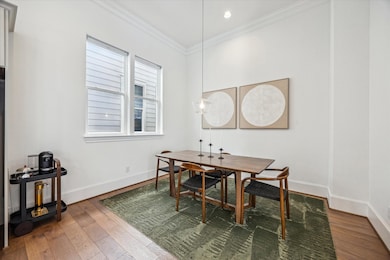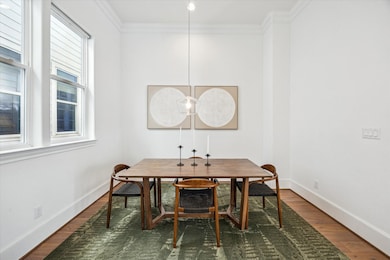2222 Lou Ellen Ln Unit B Houston, TX 77018
Oak Forest-Garden Oaks NeighborhoodHighlights
- Maid or Guest Quarters
- Deck
- Marble Flooring
- Oak Forest Elementary School Rated A-
- Contemporary Architecture
- Marble Countertops
About This Home
Gated Home w/ Over-Sized 2nd Floor Outdoor Living in Oak Forest Zoned To Top-Rated Oak Forest Elementary! The main floor offers open, inviting spaces ideal for everyday living & entertaining including a spacious family room, elegant dining & stunning island kitchen. Features include engineered wood flooring, 12’ ceilings, updated lighting & 10’ glass doors that open to a private balcony. Chef’s island kitchen shines with Quartz counters & under-cab lights, SS Bosch appliances + a beverage chiller & ample cabinetry with soft-close cabinets & drawers. Luxe owner’s retreat offers a huge custom walk-in closet & spa-like bath with a soaking tub, walk-in shower & dual sinks. Guest suites on 1st & 3rd floors include walk-in closets & private ensuite baths. Enjoy small fenced yard & patio, oversized garage with workspace + decked attic for storage. Just minutes from Oak Forest Park, White Oak Bayou Trail & local favorites—grab craft cocktails on a nearby patio or enjoy a fun day in the park.
Townhouse Details
Home Type
- Townhome
Est. Annual Taxes
- $7,622
Year Built
- Built in 2021
Lot Details
- 1,681 Sq Ft Lot
- Back Yard Fenced
- Sprinkler System
Parking
- 2 Car Attached Garage
- Oversized Parking
Home Design
- Contemporary Architecture
- Radiant Barrier
Interior Spaces
- 2,200 Sq Ft Home
- 3-Story Property
- Crown Molding
- High Ceiling
- Ceiling Fan
- Window Treatments
- Family Room Off Kitchen
- Living Room
- Dining Room
- Utility Room
- Security System Owned
Kitchen
- Breakfast Bar
- Electric Oven
- Gas Cooktop
- Microwave
- Dishwasher
- Kitchen Island
- Marble Countertops
- Quartz Countertops
- Pots and Pans Drawers
- Self-Closing Drawers and Cabinet Doors
- Disposal
Flooring
- Engineered Wood
- Carpet
- Marble
Bedrooms and Bathrooms
- 3 Bedrooms
- En-Suite Primary Bedroom
- Maid or Guest Quarters
- Double Vanity
- Bidet
- Soaking Tub
- Bathtub with Shower
- Separate Shower
Laundry
- Dryer
- Washer
Eco-Friendly Details
- Energy-Efficient Windows with Low Emissivity
- Energy-Efficient HVAC
- Energy-Efficient Insulation
- Energy-Efficient Thermostat
Outdoor Features
- Balcony
- Deck
- Patio
Schools
- Oak Forest Elementary School
- Black Middle School
- Waltrip High School
Utilities
- Central Heating and Cooling System
- Programmable Thermostat
- Tankless Water Heater
Listing and Financial Details
- Property Available on 7/18/25
- 12 Month Lease Term
Community Details
Overview
- Graham Management Association
- Lou Ellen Park Subdivision
Pet Policy
- Call for details about the types of pets allowed
- Pet Deposit Required
Security
- Controlled Access
- Fire and Smoke Detector
Map
Source: Houston Association of REALTORS®
MLS Number: 58744165
APN: 1403330010014
- 2218 Lou Ellen Ln Unit D
- 2234 Lou Ellen Ln Unit C
- 2210 Lou Ellen Ln Unit F
- 3512 Piney Woods Dr
- 3508 Piney Woods Dr
- 3504 Piney Woods Dr
- 2206 Lou Ellen Ln Unit C
- 2122 Oatfield Dr
- 1646 Du Barry Ln
- 2108 Bidwell Dr
- 2106 Bidwell Dr
- 1526 Du Barry Ln
- 2103 Oatfield Dr
- 2218 Stonecrest Dr
- 3506 Oak Forest Dr
- 1725 Ebony Ln
- 1710 Ebony Ln
- 2211 Stonecrest Dr
- 1746 Du Barry Ln
- 2407 Stonecrest Dr
- 2210 Lou Ellen Ln Unit F
- 2206 Lou Ellen Ln Unit B
- 2122 Oatfield Dr
- 2110 Oatfield Dr
- 2109 Bidwell Dr
- 1726 Du Barry Ln
- 2106 Stonecrest Dr
- 2207 Stonecrest Dr
- 2418 Wilde Rock Way
- 1718 Chippendale Rd
- 3710 Sherwood Ln Unit 102
- 2800 W T C Jester Blvd
- 3600 W T C Jester Blvd
- 2790 W T C Jester Blvd Unit 52
- 1730 Wilde Rock Way
- 1355 Gardenia Dr
- 2220 Pinegate Dr
- 1147 Du Barry Ln Unit A
- 1147 Du Barry Ln Unit B
- 3909 Ella Blvd

