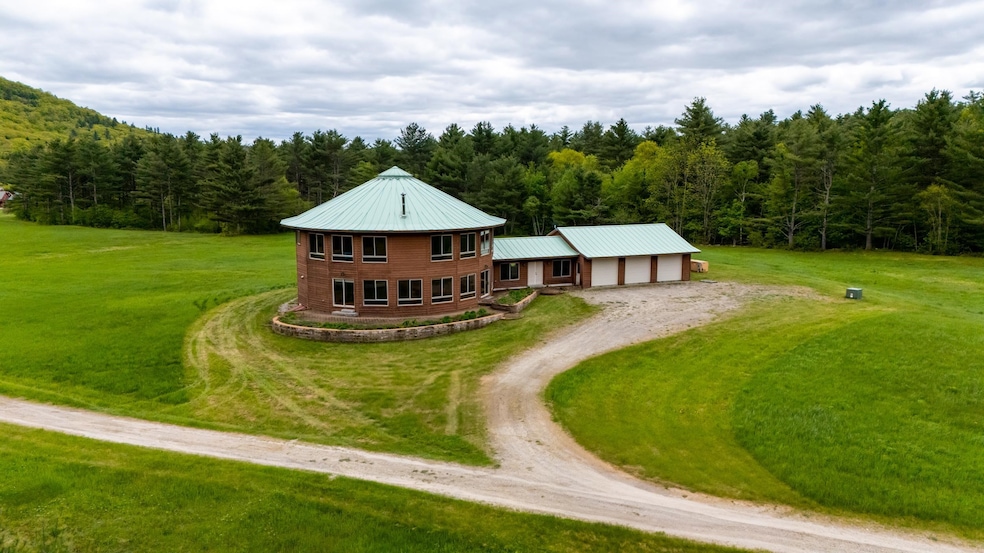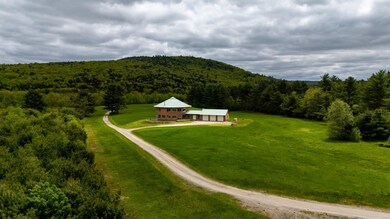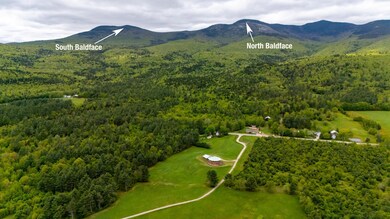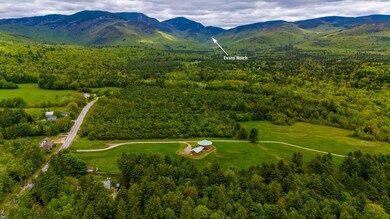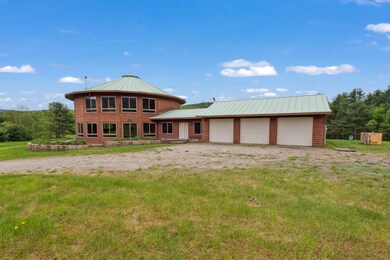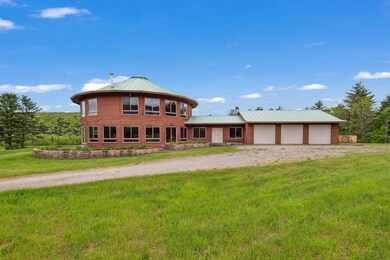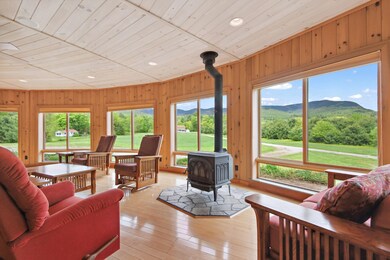Set on 10.5 private acres in scenic Chatham, this custom-built, two-story round home was designed by Deltec Homes to maximize natural light, panoramic views, and energy efficiency. Completed in 2004, the 20-sided design offers a spacious open layout, full headroom basement, and an abundance of windows that bring the outdoors in. Located just steps from the White Mountain National Forest and the AMC Cold River Camp, this property is truly a hiker’s paradise, with direct access to some of New England’s most beautiful and uncrowded trails. Whether you're peak-bagging the summits of Baldface, backcountry skiing on the Slippery Brook Glade or cooling off in the picturesque Emerald Pool, the adventure starts right from your doorstep! Inside, you’ll find a true chef’s kitchen with double sinks, double ovens, center island, a very large walk-in pantry, and extensive cabinetry. Warm wood floors and vaulted wood ceilings create a welcoming atmosphere. The primary suite includes a spacious bathroom with dual sinks, a custom tiled shower, and a private dressing room. Additional features include radiant heat in the mudroom and bathrooms, two propane HVAC systems, a whole-house generator, and an attached 3-car garage. Need to work from home? Fiber optic internet is being constructed in Chatham in 2025! Additionally, Chatham residents have access to the renowned Fryeburg Academy School System. Peaceful, private, and nearly 360 views—this is mountain living at its best.

