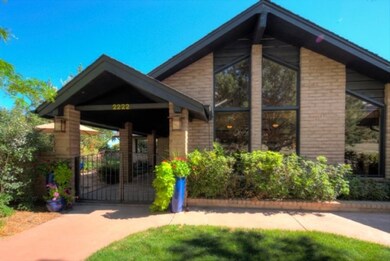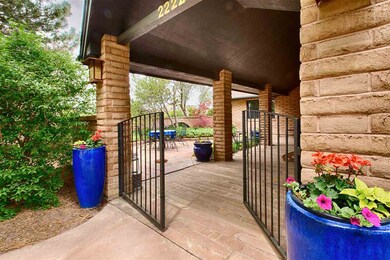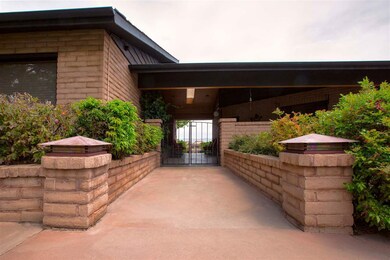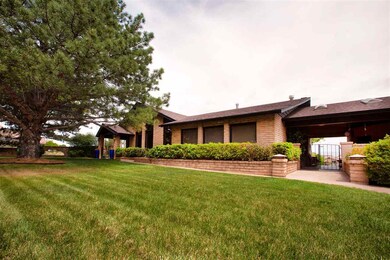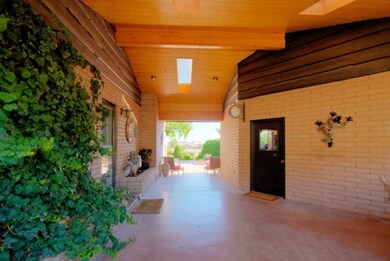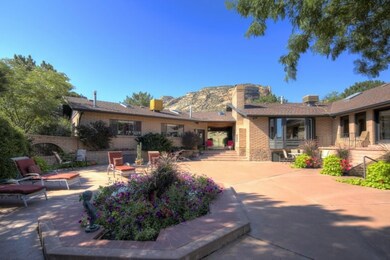
2222 Rimrock Rd Grand Junction, CO 81507
Redlands NeighborhoodEstimated Value: $1,148,000 - $1,563,000
Highlights
- RV Access or Parking
- Living Room with Fireplace
- Ranch Style House
- 2.02 Acre Lot
- Vaulted Ceiling
- Wood Flooring
About This Home
As of March 2019Exceptional Redlands home with personal views of the stunning Colorado National Monument. Grand living with over 7000 sq ft of on 2 spacious acres; peace, quiet and dark starry skies will be all yours! The main floor has 4 bedrooms and 4 bathrooms, in addition to a walkout basement with in-law set up, 2 bedrooms, 1 bathroom, and a full kitchen and family room. The gorgeous main level is an entertainer's dream, with a large chef's kitchen, generous formal dining room with direct views of the monument, a large living room with views of the Grand Valley, a media room with wet bar, sink and bathroom, AND a fabulous outdoor patio space that will hold ample guests. Beautiful gardens and landscaping, views in every direction, and over-sized three car heated garage... and too much more to mention!
Last Agent to Sell the Property
THE CHRISTI REECE GROUP License #FA1313108 Listed on: 04/06/2018
Home Details
Home Type
- Single Family
Est. Annual Taxes
- $3,888
Year Built | Renovated
- 1978 | 2010
Lot Details
- 2.02 Acre Lot
- Cul-De-Sac
- Landscaped
- Sprinkler System
- Cleared Lot
- Property is zoned RSF
Home Design
- Ranch Style House
- Asphalt Roof
- Block Exterior
- Concrete Block And Stucco Construction
- Stone Exterior Construction
Interior Spaces
- Wet Bar
- Vaulted Ceiling
- Ceiling Fan
- Wood Burning Fireplace
- Gas Log Fireplace
- Window Treatments
- Family Room Downstairs
- Living Room with Fireplace
- Formal Dining Room
- Basement Fills Entire Space Under The House
Kitchen
- Eat-In Kitchen
- Double Oven
- Gas Oven or Range
- Range Hood
- Dishwasher
Flooring
- Wood
- Carpet
- Tile
Bedrooms and Bathrooms
- 6 Bedrooms
- Walk-In Closet
- 5 Bathrooms
- Hydromassage or Jetted Bathtub
Laundry
- Laundry Room
- Laundry on main level
- Dryer
- Washer
Parking
- 3 Car Detached Garage
- Garage Door Opener
- RV Access or Parking
Outdoor Features
- Covered patio or porch
Utilities
- Evaporated cooling system
- Forced Air Heating System
- Hot Water Heating System
- Septic Tank
Community Details
- Foothills
Ownership History
Purchase Details
Home Financials for this Owner
Home Financials are based on the most recent Mortgage that was taken out on this home.Purchase Details
Home Financials for this Owner
Home Financials are based on the most recent Mortgage that was taken out on this home.Purchase Details
Home Financials for this Owner
Home Financials are based on the most recent Mortgage that was taken out on this home.Purchase Details
Similar Homes in Grand Junction, CO
Home Values in the Area
Average Home Value in this Area
Purchase History
| Date | Buyer | Sale Price | Title Company |
|---|---|---|---|
| Gibson Bryan K | $729,900 | Fidelity National Title | |
| Richey William T | $430,000 | Abstract & Title Company Of | |
| Mika Ralph E | -- | -- | |
| Richey William T | -- | -- |
Mortgage History
| Date | Status | Borrower | Loan Amount |
|---|---|---|---|
| Open | Gibson Natalee | $510,400 | |
| Closed | Gibson Natalee | $205,600 | |
| Closed | Gibson Bryan K | $474,435 | |
| Closed | Gibson Natalee | $145,980 | |
| Previous Owner | Richey William T | $150,000 | |
| Previous Owner | Richey William T | $150,000 | |
| Previous Owner | Mika Ralph E | $100,000 | |
| Previous Owner | Mika Ralph E | $50,000 | |
| Previous Owner | Mika Ralph E | $227,150 | |
| Previous Owner | Mika Ralph E | $135,000 | |
| Previous Owner | Mika Ralph E | $60,000 | |
| Previous Owner | Mika Ralph E Mika Karen L | $35,000 |
Property History
| Date | Event | Price | Change | Sq Ft Price |
|---|---|---|---|---|
| 03/11/2019 03/11/19 | Sold | $729,900 | -2.7% | $103 / Sq Ft |
| 01/13/2019 01/13/19 | Pending | -- | -- | -- |
| 09/18/2018 09/18/18 | Price Changed | $749,900 | -2.5% | $106 / Sq Ft |
| 04/06/2018 04/06/18 | For Sale | $769,000 | -- | $108 / Sq Ft |
Tax History Compared to Growth
Tax History
| Year | Tax Paid | Tax Assessment Tax Assessment Total Assessment is a certain percentage of the fair market value that is determined by local assessors to be the total taxable value of land and additions on the property. | Land | Improvement |
|---|---|---|---|---|
| 2024 | $6,141 | $86,910 | $15,040 | $71,870 |
| 2023 | $6,141 | $86,910 | $15,040 | $71,870 |
| 2022 | $4,718 | $65,730 | $11,470 | $54,260 |
| 2021 | $4,879 | $67,620 | $11,800 | $55,820 |
| 2020 | $3,734 | $53,580 | $10,010 | $43,570 |
| 2019 | $3,034 | $53,580 | $10,010 | $43,570 |
| 2018 | $3,375 | $53,930 | $10,080 | $43,850 |
| 2017 | $3,031 | $53,930 | $10,080 | $43,850 |
| 2016 | $3,031 | $55,020 | $11,940 | $43,080 |
| 2015 | $3,056 | $55,020 | $11,940 | $43,080 |
| 2014 | $1,614 | $32,830 | $12,740 | $20,090 |
Agents Affiliated with this Home
-
Christi Reece

Seller's Agent in 2019
Christi Reece
THE CHRISTI REECE GROUP
(970) 589-7700
92 in this area
560 Total Sales
-
Karen McLean-Wilson

Buyer's Agent in 2019
Karen McLean-Wilson
THE CHRISTI REECE GROUP
(970) 244-6654
56 in this area
253 Total Sales
Map
Source: Grand Junction Area REALTOR® Association
MLS Number: 20181874
APN: 2945-302-02-001
- 291 Chinle Ct
- 307 Ruby Mountain Rd
- 2302 Trail Ridge Rd
- 2298 Trail Ridge Rd
- 2310 Rocky Knoll Ct
- 2308 Rocky Knoll Ct
- 2306 Rocky Knoll Ct
- 2229 Canyon Rim Dr
- 2231 Canyon Rim Dr
- 2232 Canyon Rim Dr
- 2237 Canyon Rim Dr
- 358 Canyon Rim Dr
- 356 Canyon Rim Dr
- 355 Canyon Rim Trail
- 2238 Canyon Rim Dr
- 2306 W Ridges Blvd
- 2308 W Ridges Blvd
- 325 Hearthstone Ct
- 322 Red Ridge Ct
- 2318 Meridian Ct
- 2222 Rimrock Rd
- 2227 Rimrock Rd
- 2220 Rimrock Rd
- 2219 Rimrock Rd
- 2231 Rimrock Rd
- 2226 Rimrock Rd
- 265 Red Canyon Dr
- 2215 Rimrock Rd
- 2216 Rimrock Rd
- 2226 Codels Canyon Dr
- 300 E Dakota Dr
- 298 E Dakota Dr
- 2230 Rimrock Rd
- 2236 Codels Canyon Dr
- 302 E Dakota Dr
- 261 Window Rock Ct
- 264 Window Rock Ct
- 2227 Codels Canyon Dr
- 2209 Dakota Dr
- 2217 Rimrock Rd

