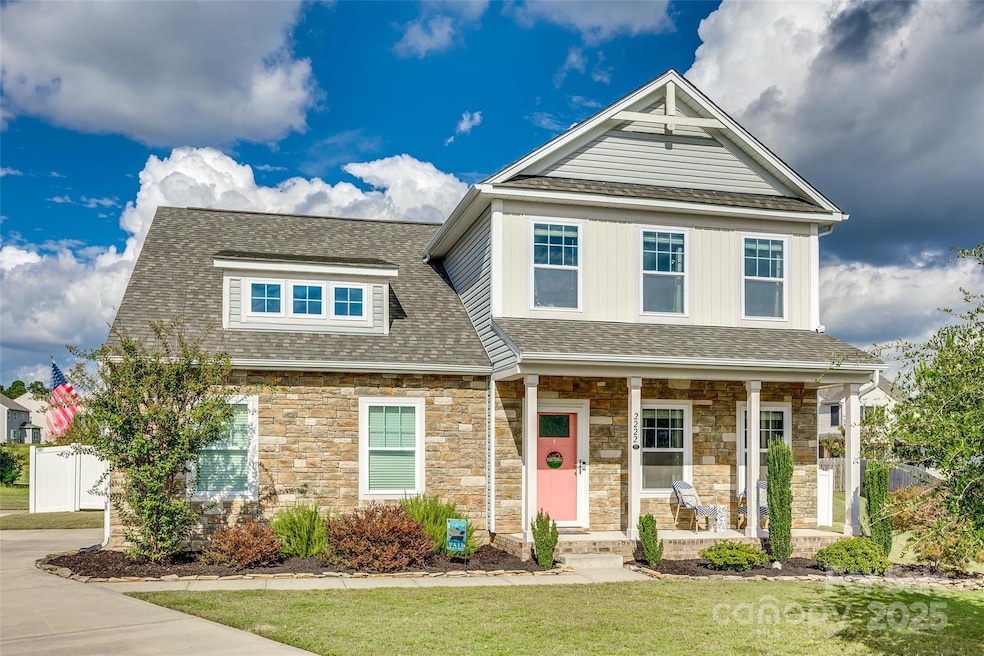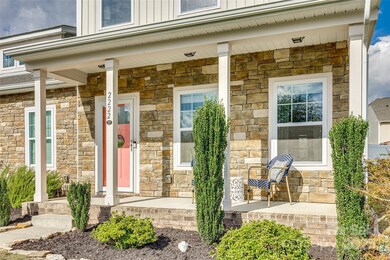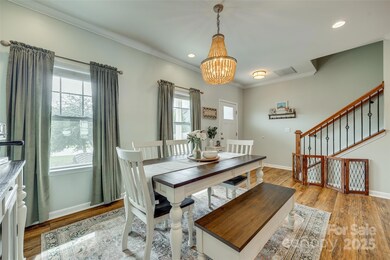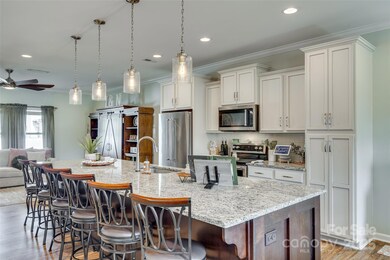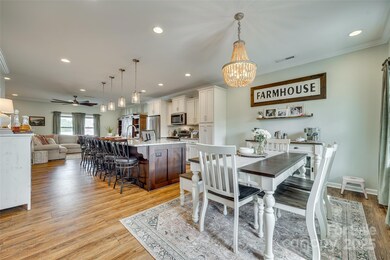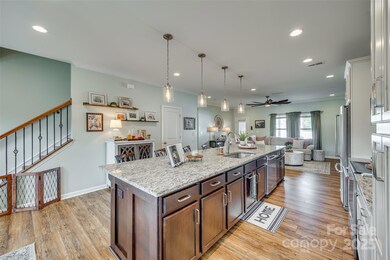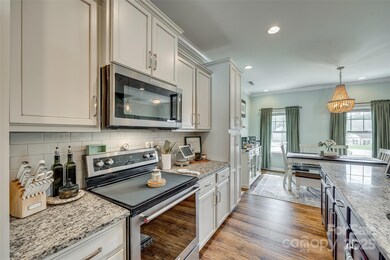
2222 Smoltz Dr Rock Hill, SC 29730
Estimated payment $2,903/month
Highlights
- Open Floorplan
- Traditional Architecture
- Covered patio or porch
- Pond
- Recreation Facilities
- Cul-De-Sac
About This Home
Gorgeous 2 story, move-in-ready home offering modern living with stylish upgrades! Located within minutes of shopping, dining & I-77 in the lovely community of Ellis Pond! Inviting covered front porch, open floor plan, fresh paint & brand-new wide luxury vinyl plank floors throughout! Heart of the home is the expansive kitchen, complete w/ a large granite island, all new matching stainless steel appliances & updated light fixtures. Huge primary suite on main, boasts a spa-like bathroom w/ an oversized glass-enclosed tile shower, luxurious rain shower head, dual vanities & spacious walk-in closet. Upstairs are 3 additional bedrooms plus a versatile bonus room that’s perfect for an office, media room, or gym. Enjoy outdoor living on the covered back porch overlooking a large backyard, enclosed w/ new white vinyl privacy fencing. Cul-de-sac lot w/ extended driveway & double side-load garage offers plenty of parking & storage. Schedule your showing TODAY!
Last Listed By
Keller Williams Connected Brokerage Phone: 803-230-4189 License #102191 Listed on: 04/05/2025

Home Details
Home Type
- Single Family
Est. Annual Taxes
- $2,327
Year Built
- Built in 2016
Lot Details
- Cul-De-Sac
- Privacy Fence
- Back Yard Fenced
- Level Lot
- Property is zoned RD-I
HOA Fees
- $27 Monthly HOA Fees
Parking
- 2 Car Attached Garage
- Garage Door Opener
- Driveway
- 4 Open Parking Spaces
Home Design
- Traditional Architecture
- Slab Foundation
- Vinyl Siding
- Stone Veneer
Interior Spaces
- 2-Story Property
- Open Floorplan
- Ceiling Fan
- Insulated Windows
- Vinyl Flooring
- Storm Windows
Kitchen
- Breakfast Bar
- Microwave
- Plumbed For Ice Maker
- Dishwasher
- Kitchen Island
- Disposal
Bedrooms and Bathrooms
- Split Bedroom Floorplan
- Walk-In Closet
Laundry
- Laundry Room
- Washer and Electric Dryer Hookup
Outdoor Features
- Pond
- Covered patio or porch
Schools
- Independence Elementary School
- Castle Heights Middle School
- Rock Hill High School
Utilities
- Forced Air Heating and Cooling System
- Cable TV Available
Listing and Financial Details
- Assessor Parcel Number 698-01-01-160
Community Details
Overview
- Ams Association, Phone Number (803) 831-7023
- Ellis Pond Subdivision
- Mandatory home owners association
Recreation
- Recreation Facilities
Map
Home Values in the Area
Average Home Value in this Area
Tax History
| Year | Tax Paid | Tax Assessment Tax Assessment Total Assessment is a certain percentage of the fair market value that is determined by local assessors to be the total taxable value of land and additions on the property. | Land | Improvement |
|---|---|---|---|---|
| 2024 | $2,327 | $16,573 | $1,120 | $15,453 |
| 2023 | $2,387 | $16,573 | $1,120 | $15,453 |
| 2022 | $1,534 | $0 | $0 | $0 |
| 2021 | -- | $0 | $0 | $0 |
| 2020 | $1,534 | $0 | $0 | $0 |
| 2019 | $1,534 | $10,160 | $0 | $0 |
| 2018 | $1,522 | $10,160 | $0 | $0 |
| 2017 | $1,415 | $10,020 | $0 | $0 |
| 2016 | $106 | $1,800 | $0 | $0 |
| 2014 | -- | $1,800 | $1,800 | $0 |
Property History
| Date | Event | Price | Change | Sq Ft Price |
|---|---|---|---|---|
| 04/18/2025 04/18/25 | Price Changed | $479,000 | -1.2% | $192 / Sq Ft |
| 04/05/2025 04/05/25 | For Sale | $485,000 | +14.1% | $194 / Sq Ft |
| 06/17/2022 06/17/22 | Sold | $425,000 | +2.4% | $172 / Sq Ft |
| 05/20/2022 05/20/22 | Pending | -- | -- | -- |
| 05/20/2022 05/20/22 | For Sale | $415,000 | +59.0% | $168 / Sq Ft |
| 12/23/2017 12/23/17 | Sold | $261,000 | -9.7% | $109 / Sq Ft |
| 09/19/2017 09/19/17 | Pending | -- | -- | -- |
| 06/29/2017 06/29/17 | For Sale | $289,000 | -- | $120 / Sq Ft |
Purchase History
| Date | Type | Sale Price | Title Company |
|---|---|---|---|
| Deed | $425,000 | None Listed On Document | |
| Deed | $261,000 | None Available | |
| Warranty Deed | $111,692 | -- | |
| Warranty Deed | $78,630 | -- |
Mortgage History
| Date | Status | Loan Amount | Loan Type |
|---|---|---|---|
| Open | $361,250 | New Conventional | |
| Previous Owner | $247,000 | VA | |
| Previous Owner | $260,000 | VA | |
| Previous Owner | $263,980 | New Conventional |
Similar Homes in Rock Hill, SC
Source: Canopy MLS (Canopy Realtor® Association)
MLS Number: 4241640
APN: 6980101160
- 1177 Ellis Pond Dr
- 1255 Church Rd
- 1033 Millhouse Dr
- 1341 Hopewell Rd
- 1241 Red River Rd
- 608 Stonehenge Dr
- 1540 Neely Store Rd
- 1753 Elmwood Dr
- 509 Riviera Place
- 458 Inverness Place
- 286 Liverpool Rd
- 1141 Ardwyck Place
- 1142 Ardwyck Place Unit 5
- 532 Wilmslow Rd
- 286 Southside Rd
- 1720 Chamberside Dr
- 631 Anderson Rd S
- 1674 Wakefield Way
- 1527 Meadow Glen Ln
- 199 E Springdale Rd
