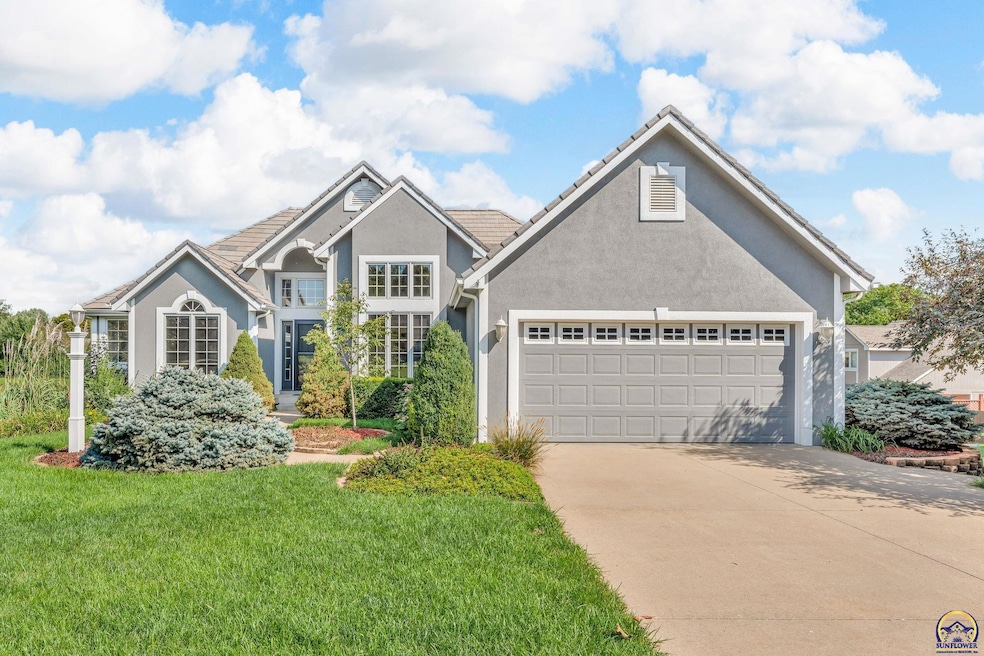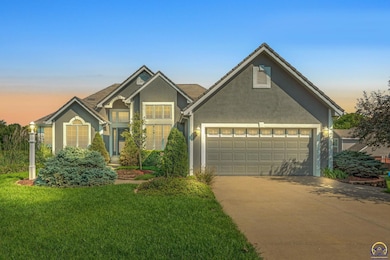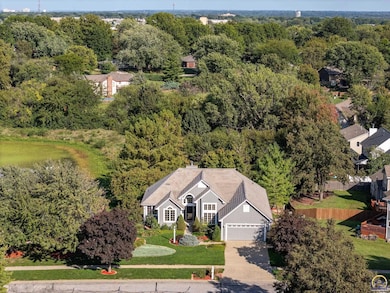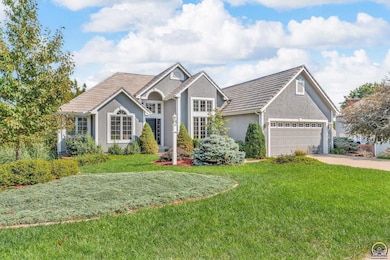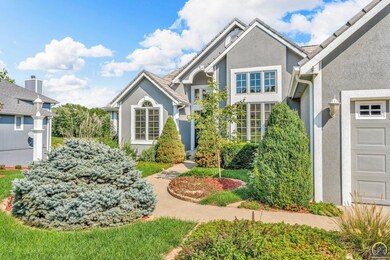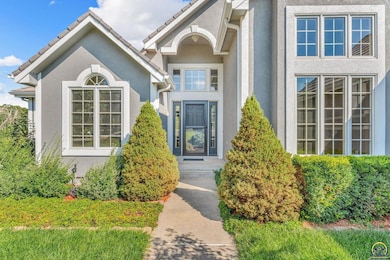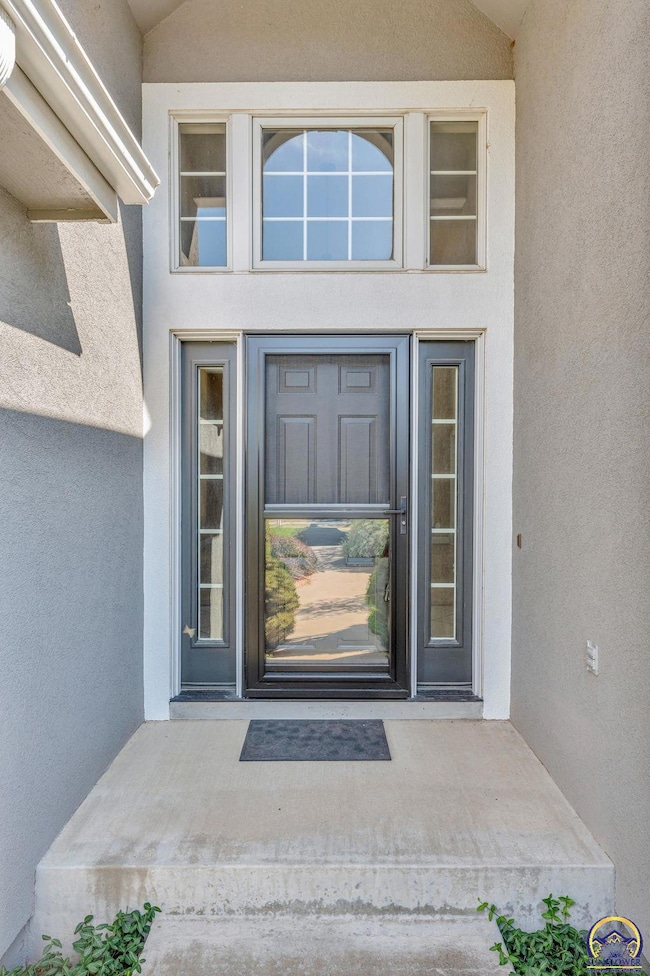2222 SW Pondview Dr Topeka, KS 66614
Southwest Topeka NeighborhoodEstimated payment $2,850/month
Highlights
- Spa
- Deck
- Lake, Pond or Stream
- Washburn Rural High School Rated A-
- Recreation Room
- Vaulted Ceiling
About This Home
Welcome to this beautifully updated ranch-style home located in the Washburn Rural School District! This spacious 4-bedroom, 3-bathroom home offers a perfect blend of comfort, functionality, and style. Step inside to find soaring 10'+ ceilings, elegant tray and vaulted ceiling features, and fresh interior and exterior paint throughout. The inviting living room boasts a gas-starting fireplace and 10' ceilings, creating a warm and open atmosphere. Adjacent is a formal dining room, perfect for entertaining family and guests. The main level includes 3 generously sized bedrooms, 2 full bathrooms, and a convenient laundry room. The kitchen is a true highlight, featuring gorgeous granite countertops from Heartland Granite & Quartz, ample cabinetry, and pantry.. all with a view of the deck. Downstairs, the walk-out basement offers incredible versatility with a finished rec room, 1 bedroom, and 1 full bathroom. It also includes a second kitchen space with laundry hookups and two separate walk-out access points—ideal for guests, in-laws, or a home business setup. Outdoor living is just as impressive, with a large deck off the dining room, a spacious patio with a hot tub, and beautifully landscaped surroundings. Enjoy the tranquil Koi pond with a fountain and a nearby pond for peaceful views. Additional highlights include: New plush carpet throughout (installed within the last year) 50-year Davinci Composite Polyurethane roof No HOA Close to Brookfield Park, Family Park, and Shawnee County Pool at 21st & Urish Convenient access to shopping, dining, and top-rated schools This exceptional home offers updated features, spacious living areas, and a location that’s hard to beat. Schedule your showing today!
Home Details
Home Type
- Single Family
Est. Annual Taxes
- $6,083
Year Built
- Built in 1996
Lot Details
- 10,019 Sq Ft Lot
- Lot Dimensions are 80 x 128
Parking
- 2 Car Attached Garage
- Automatic Garage Door Opener
- Garage Door Opener
Home Design
- Ranch Style House
- Stucco Exterior Insulation and Finish Systems
- Composition Roof
- Stick Built Home
Interior Spaces
- 3,694 Sq Ft Home
- Vaulted Ceiling
- Gas Fireplace
- Living Room with Fireplace
- Dining Room
- Recreation Room
- Carpet
- Fire and Smoke Detector
Kitchen
- Oven
- Electric Range
- Microwave
- Dishwasher
- Disposal
Bedrooms and Bathrooms
- 4 Bedrooms
- 3 Full Bathrooms
Laundry
- Laundry Room
- Laundry on main level
- Dryer
- Washer
Finished Basement
- Basement Fills Entire Space Under The House
- Laundry in Basement
Outdoor Features
- Spa
- Lake, Pond or Stream
- Deck
Schools
- Wanamaker Elementary School
- Washburn Rural North Middle School
- Washburn Rural High School
Utilities
- Humidifier
Listing and Financial Details
- Assessor Parcel Number R55557
Community Details
Overview
- No Home Owners Association
- Brookfield Pondview Subdivision
Amenities
- Waterscape
Map
Home Values in the Area
Average Home Value in this Area
Tax History
| Year | Tax Paid | Tax Assessment Tax Assessment Total Assessment is a certain percentage of the fair market value that is determined by local assessors to be the total taxable value of land and additions on the property. | Land | Improvement |
|---|---|---|---|---|
| 2025 | $6,083 | $39,796 | -- | -- |
| 2023 | $6,083 | $37,878 | $0 | $0 |
| 2022 | $5,445 | $33,820 | $0 | $0 |
| 2021 | $4,708 | $29,409 | $0 | $0 |
| 2020 | $4,396 | $28,008 | $0 | $0 |
| 2019 | $4,273 | $27,193 | $0 | $0 |
| 2018 | $4,095 | $26,147 | $0 | $0 |
| 2017 | $4,062 | $25,634 | $0 | $0 |
| 2014 | $4,008 | $25,009 | $0 | $0 |
Property History
| Date | Event | Price | List to Sale | Price per Sq Ft |
|---|---|---|---|---|
| 11/22/2025 11/22/25 | Pending | -- | -- | -- |
| 09/20/2025 09/20/25 | For Sale | $444,900 | -- | $120 / Sq Ft |
Source: Sunflower Association of REALTORS®
MLS Number: 241466
APN: 143-08-0-20-06-017-000
- 6445 SW 21st Terrace
- 2433 SW Camelot Place
- 2509 SW Staffordshire Rd
- 6351 SW 25th St
- 6549 SW 26th Ct
- 2504 SW Kingsrow Rd
- 6054 SW 25th St
- 6040 SW 25th St
- 6516 SW 28th St
- 6309 SW 28th St
- 1717 SW Stone Crest Dr
- 5859 SW 22nd Terrace Unit 3
- 5861 SW 22nd Terrace Unit 1
- 5801 SW 22nd Terrace Unit 1
- 000 SW Armstrong Ave
- 7237 SW 23rd Ct
- 0000 SW 22nd Terrace
- 3633 SW Ashworth Place
- 7345 SW 23rd Ct
- 6636 SW Gisbourne Ct
