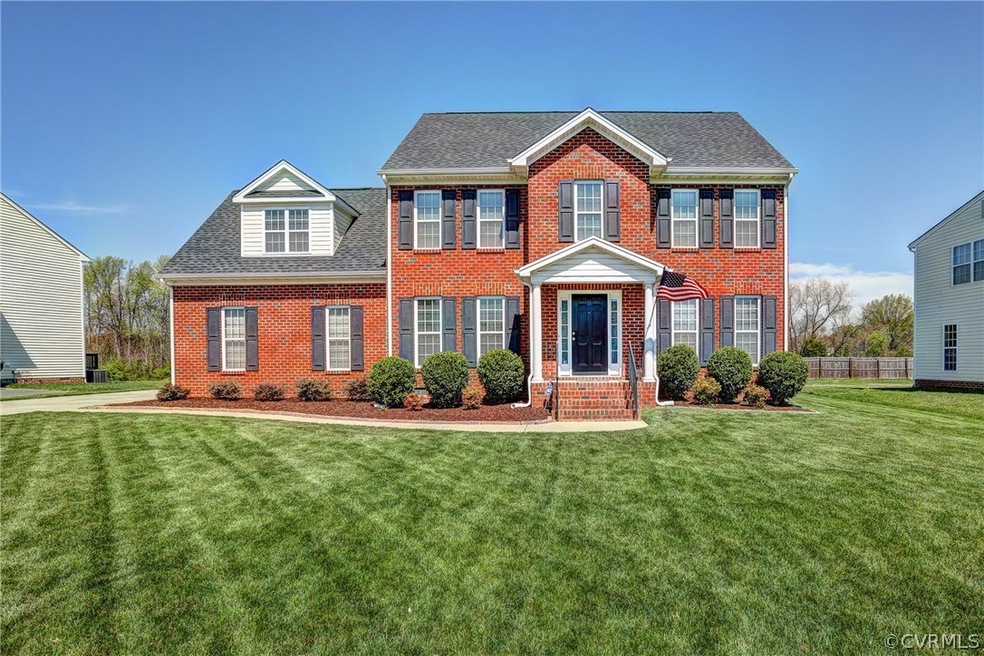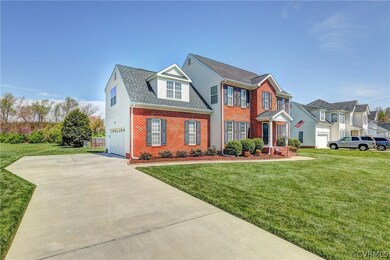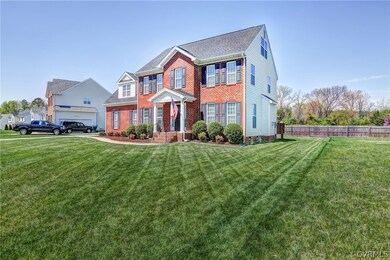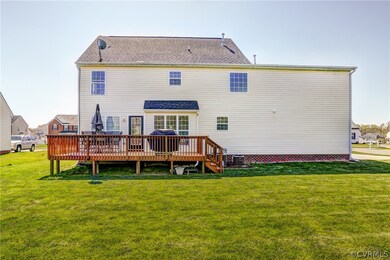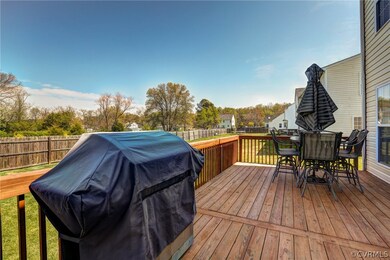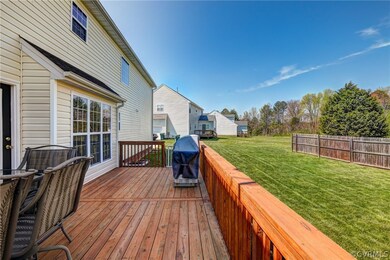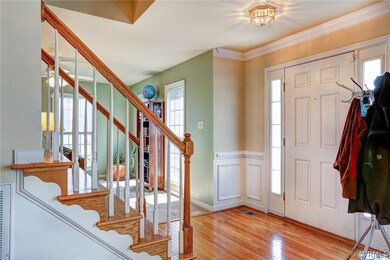
2222 Thomas Kenney Dr Glen Allen, VA 23060
Estimated Value: $478,000 - $533,000
Highlights
- Colonial Architecture
- Wood Flooring
- Separate Formal Living Room
- Deck
- Hydromassage or Jetted Bathtub
- Rear Porch
About This Home
As of August 2016Come see this beautiful 4 Bedroom, 2.5 bath brick-front home in conveniently located Spring Lake. This well-maintained home is ready for you to move right in. A welcoming foyer greets you with hardwood floors, and leads into the formal dining room with tray ceiling, and moldings as well, both with crown, chair rail and picture moldings, and also into a large family room with gas fireplace which leads out to entertaining outside on the deck. The kitchen is clean and spacious and features a kitchen island, eat-in area, and pantry closet. Up the hardwood stairs you will find the Master Suite, 3 additional bedrooms and a hall bath. See the floor layouts included in the photos. The Master Suite includes a huge bedroom, walk-in closet and a spacious bathroom with separate shower and a heated jetted tub, and a dual vanity sink. In addition, there is an enormous living space on the third floor, which can be used as a media room, rec room or a 5th bedroom with extra living space. There is also a large two-car garage, front and side irrigation, invisible fence, and low maintenance brick and vinyl siding. Spring Lake has quick and easy access to I-295.
Last Listed By
Neumann & Dunn Real Estate License #0225067432 Listed on: 04/07/2016
Home Details
Home Type
- Single Family
Est. Annual Taxes
- $2,407
Year Built
- Built in 2010
Lot Details
- 0.26 Acre Lot
- Partially Fenced Property
- Landscaped
- Level Lot
- Zoning described as R3C
HOA Fees
- $14 Monthly HOA Fees
Parking
- 2 Car Attached Garage
- Garage Door Opener
- Driveway
Home Design
- Colonial Architecture
- Brick Exterior Construction
- Frame Construction
- Shingle Roof
- Composition Roof
- Vinyl Siding
Interior Spaces
- 2,681 Sq Ft Home
- 3-Story Property
- Tray Ceiling
- Ceiling Fan
- Gas Fireplace
- Bay Window
- Separate Formal Living Room
- Crawl Space
- Home Security System
Kitchen
- Eat-In Kitchen
- Oven
- Induction Cooktop
- Microwave
- Dishwasher
- Kitchen Island
- Disposal
Flooring
- Wood
- Partially Carpeted
- Vinyl
Bedrooms and Bathrooms
- 4 Bedrooms
- En-Suite Primary Bedroom
- Walk-In Closet
- Double Vanity
- Hydromassage or Jetted Bathtub
Laundry
- Dryer
- Washer
Outdoor Features
- Deck
- Rear Porch
Schools
- Longdale Elementary School
- Brookland Middle School
- Hermitage High School
Utilities
- Forced Air Zoned Heating and Cooling System
- Heating System Uses Natural Gas
- Heat Pump System
- Gas Water Heater
Community Details
- Spring Lake Subdivision
Listing and Financial Details
- Tax Lot 6
- Assessor Parcel Number 777-764-6254
Ownership History
Purchase Details
Home Financials for this Owner
Home Financials are based on the most recent Mortgage that was taken out on this home.Purchase Details
Home Financials for this Owner
Home Financials are based on the most recent Mortgage that was taken out on this home.Similar Homes in the area
Home Values in the Area
Average Home Value in this Area
Purchase History
| Date | Buyer | Sale Price | Title Company |
|---|---|---|---|
| Dinh Dung X | $295,000 | Attorney | |
| Riposo Paul J | $299,000 | -- |
Mortgage History
| Date | Status | Borrower | Loan Amount |
|---|---|---|---|
| Open | Dinh Dung X | $195,000 | |
| Previous Owner | Riposo Paul J | $305,428 |
Property History
| Date | Event | Price | Change | Sq Ft Price |
|---|---|---|---|---|
| 08/15/2016 08/15/16 | Sold | $295,000 | -3.3% | $110 / Sq Ft |
| 06/04/2016 06/04/16 | Pending | -- | -- | -- |
| 04/07/2016 04/07/16 | For Sale | $305,000 | -- | $114 / Sq Ft |
Tax History Compared to Growth
Tax History
| Year | Tax Paid | Tax Assessment Tax Assessment Total Assessment is a certain percentage of the fair market value that is determined by local assessors to be the total taxable value of land and additions on the property. | Land | Improvement |
|---|---|---|---|---|
| 2024 | $4,121 | $449,500 | $72,000 | $377,500 |
| 2023 | $3,821 | $449,500 | $72,000 | $377,500 |
| 2022 | $3,225 | $379,400 | $64,000 | $315,400 |
| 2021 | $3,102 | $336,500 | $64,000 | $272,500 |
| 2020 | $2,928 | $336,500 | $64,000 | $272,500 |
| 2019 | $2,883 | $331,400 | $64,000 | $267,400 |
| 2018 | $2,695 | $309,800 | $60,000 | $249,800 |
| 2017 | $2,628 | $302,100 | $60,000 | $242,100 |
| 2016 | $2,517 | $289,300 | $60,000 | $229,300 |
| 2015 | $2,386 | $276,700 | $55,000 | $221,700 |
| 2014 | $2,386 | $274,200 | $55,000 | $219,200 |
Agents Affiliated with this Home
-
Patrick Sanderson

Seller's Agent in 2016
Patrick Sanderson
Neumann & Dunn Real Estate
(804) 651-6825
28 Total Sales
-
S
Buyer's Agent in 2016
Smey Keo
Guardian Realty LLC
Map
Source: Central Virginia Regional MLS
MLS Number: 1610975
APN: 777-764-6254
- 2248 Thomas Kenney Dr
- 2137 Mountain Run Dr
- 2222 High Bush Cir
- 2255 High Bush Cir
- 8011 Callison Dr
- 2603 Mountainberry Ct
- 11001 Greenstone Place
- 2545 Mountain Ash Cir
- 10603 Marions Place
- 10737 Mountain Ash Dr
- 1609 Poplar Stand Ct
- 1811 Mountain Rd
- 1821 Verna Ct
- 10709 Forget me Not Way
- 10721 Forget me Not Way
- 10712 Forget me Not Way
- 10725 Forget me Not Way
- 10729 Forget me Not Way
- 10724 Forget me Not Way
- 10737 Forget me Not Way
- 2222 Thomas Kenney Dr
- 2221 Thomas Kenney Dr
- 2228 Thomas Kenney Dr
- 2216 Thomas Kenney Dr
- 2225 Thomas Kenney Dr
- 2229 Thomas Kenney Dr
- 2217 Thomas Kenney Dr
- 2212 Thomas Kenney Dr
- 2232 Thomas Kenney Dr
- 2213 Thomas Kenney Dr
- 2233 Thomas Kenney Dr
- 2208 Thomas Kenney Dr
- 3820 Spring Lake Place
- 2236 Thomas Kenney Dr
- 3921 Houze Terrace
- 2209 Thomas Kenney Dr
- 3917 Houze Terrace
- 2239 Thomas Kenney Dr
- 3825 Spring Lake Place
- 2240 Thomas Kenney Dr
