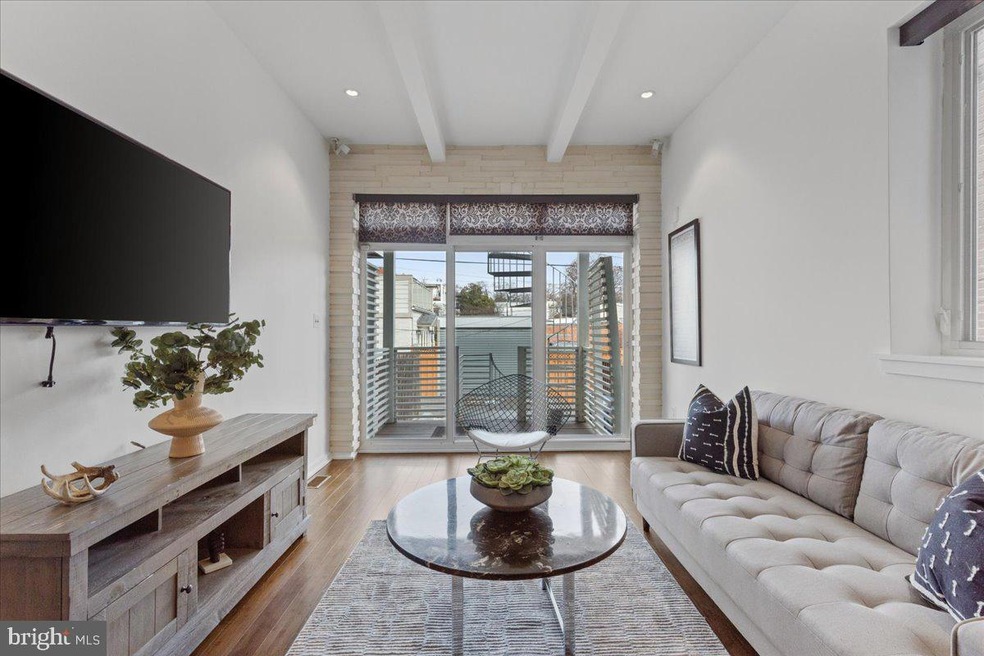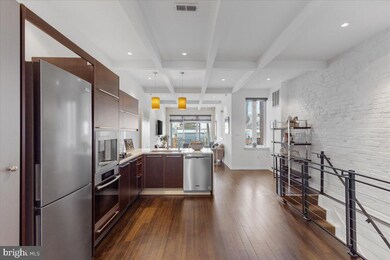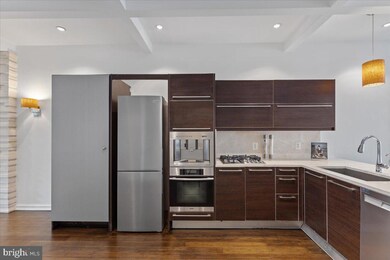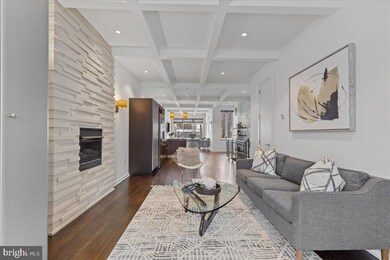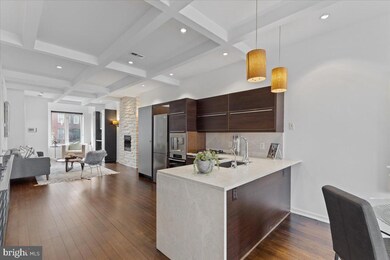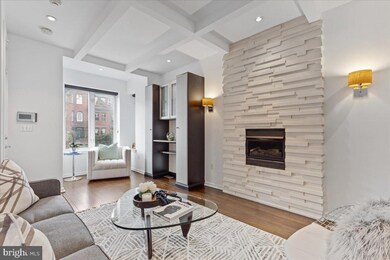
2223 1st St NW Unit 1 Washington, DC 20001
Bloomingdale NeighborhoodEstimated payment $4,562/month
Highlights
- Eat-In Gourmet Kitchen
- Deck
- Victorian Architecture
- Open Floorplan
- Wood Flooring
- 4-minute walk to Crispus Attucks Park
About This Home
Discover modern living at 2223 1st St NW #1, an updated two-level condo nestled in the vibrant heart of Washington, D.C. This stunning 2-bedroom, 2.5-bath residence offers a refreshed interior, complete with newly installed upper-level flooring and a fresh coat of paint, creating an inviting, ambiance.The main floor’s open layout seamlessly connects the kitchen, dining, and living areas, providing a perfect space for everyday living and entertaining. The gourmet kitchen features stainless steel appliances, granite countertops, and ample cabinetry. The living area, anchored by a cozy gas fireplace, offers the perfect spot for relaxing evenings. A convenient half-bathroom is also on this level for guests.Step outside onto your private deck just off the main living area, where you can enjoy morning coffee. The lower level is a private retreat with two generously sized bedrooms, each with its own en-suite bathroom, ensuring comfort and privacy for all. The primary suite is a true sanctuary, complete with a private balcony for your personal outdoor escape. The property also offers a rare and coveted off-street parking space, a valuable asset in this sought-after neighborhood. Set within a charming Victorian-style building, this condo perfectly balances historic character with modern amenities. Experience the convenience of dining, and transit options right at your doorstep. Don’t miss your chance to call this beautifully updated condo your new home!
Townhouse Details
Home Type
- Townhome
Est. Annual Taxes
- $3,888
Year Built
- Built in 1915 | Remodeled in 2008
Lot Details
- Landscaped
- Property is in excellent condition
HOA Fees
- $390 Monthly HOA Fees
Home Design
- Victorian Architecture
- Brick Exterior Construction
- Slab Foundation
Interior Spaces
- 1,400 Sq Ft Home
- Property has 2 Levels
- Open Floorplan
- Tray Ceiling
- Brick Wall or Ceiling
- Ceiling height of 9 feet or more
- Recessed Lighting
- Fireplace With Glass Doors
- Window Treatments
- Sliding Doors
- Stacked Washer and Dryer
Kitchen
- Eat-In Gourmet Kitchen
- Breakfast Area or Nook
- Built-In Oven
- Gas Oven or Range
- Cooktop
- Microwave
- Ice Maker
- Dishwasher
- Kitchen Island
- Upgraded Countertops
- Disposal
Flooring
- Wood
- Ceramic Tile
Bedrooms and Bathrooms
- 2 Bedrooms
- En-Suite Bathroom
- Dual Flush Toilets
Finished Basement
- Heated Basement
- Basement Fills Entire Space Under The House
- Exterior Basement Entry
Home Security
- Monitored
- Intercom
Parking
- 2 Parking Spaces
- 1 Driveway Space
- On-Site Parking for Sale
- On-Street Parking
- Surface Parking
Outdoor Features
- Balcony
- Deck
Utilities
- Forced Air Heating and Cooling System
- Vented Exhaust Fan
- Natural Gas Water Heater
- Satellite Dish
- Cable TV Available
Listing and Financial Details
- Tax Lot 2001
- Assessor Parcel Number 3123//2001
Community Details
Overview
- Association fees include lawn care front, insurance, sewer, snow removal, trash, water
- La Maison Condo Association Condos
- Ledroit Park Subdivision, Two Level Condo Floorplan
- Ledroit Park Community
Amenities
- Common Area
Pet Policy
- Pets Allowed
Security
- Carbon Monoxide Detectors
- Fire and Smoke Detector
Map
Home Values in the Area
Average Home Value in this Area
Tax History
| Year | Tax Paid | Tax Assessment Tax Assessment Total Assessment is a certain percentage of the fair market value that is determined by local assessors to be the total taxable value of land and additions on the property. | Land | Improvement |
|---|---|---|---|---|
| 2024 | $7,880 | $942,220 | $282,670 | $659,550 |
| 2023 | $7,261 | $868,950 | $260,680 | $608,270 |
| 2022 | $6,717 | $803,950 | $241,180 | $562,770 |
| 2021 | $6,512 | $779,450 | $233,830 | $545,620 |
| 2020 | $6,388 | $751,490 | $225,450 | $526,040 |
| 2019 | $6,303 | $741,510 | $222,450 | $519,060 |
| 2018 | $6,022 | $708,440 | $0 | $0 |
| 2017 | $5,294 | $622,820 | $0 | $0 |
| 2016 | $4,598 | $540,940 | $0 | $0 |
| 2015 | $4,574 | $538,120 | $0 | $0 |
| 2014 | $3,579 | $421,030 | $0 | $0 |
Property History
| Date | Event | Price | Change | Sq Ft Price |
|---|---|---|---|---|
| 06/13/2025 06/13/25 | For Sale | $699,900 | -3.5% | $508 / Sq Ft |
| 04/06/2025 04/06/25 | For Sale | $725,000 | +28.3% | $518 / Sq Ft |
| 09/27/2013 09/27/13 | Sold | $565,000 | -0.9% | $404 / Sq Ft |
| 07/29/2013 07/29/13 | Pending | -- | -- | -- |
| 06/22/2013 06/22/13 | For Sale | $569,900 | +20.0% | $407 / Sq Ft |
| 04/20/2012 04/20/12 | Sold | $475,000 | -5.0% | $339 / Sq Ft |
| 03/13/2012 03/13/12 | Pending | -- | -- | -- |
| 02/09/2012 02/09/12 | Price Changed | $499,900 | -4.8% | $357 / Sq Ft |
| 01/06/2012 01/06/12 | For Sale | $525,000 | -- | $375 / Sq Ft |
Purchase History
| Date | Type | Sale Price | Title Company |
|---|---|---|---|
| Deed | -- | None Listed On Document | |
| Warranty Deed | $565,000 | -- | |
| Warranty Deed | $475,000 | -- | |
| Warranty Deed | $539,000 | -- |
Mortgage History
| Date | Status | Loan Amount | Loan Type |
|---|---|---|---|
| Previous Owner | $417,000 | New Conventional | |
| Previous Owner | $417,000 | New Conventional | |
| Previous Owner | $458,150 | New Conventional |
Similar Homes in Washington, DC
Source: Bright MLS
MLS Number: DCDC2194078
APN: 3123-2001
- 2227 1st St NW
- 64 Adams St NW
- 61 W St NW
- 2108 1st St NW Unit 1
- 42 Bryant St NW
- 40 Bryant St NW
- 145 Adams St NW Unit 1
- 121 V St NW
- 57 Bryant St NW Unit 2
- 6 Adams St NW Unit 2
- 2036 1st St NW
- 158 Bryant St NW Unit 2
- 64 V St NW
- 2116 N North Capitol St NW
- 62 Channing St NW
- 38 Channing St NW
- 2400 N Capitol St NW
- 46 Channing St NW Unit 2
- 36 Channing St NW Unit P-2
- 36 Channing St NW Unit A
