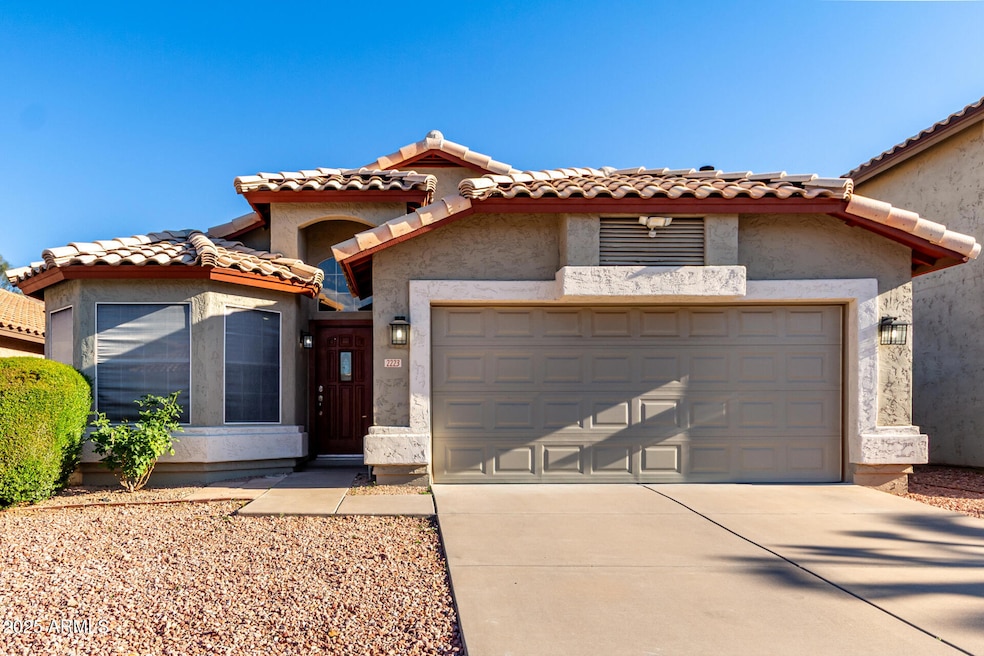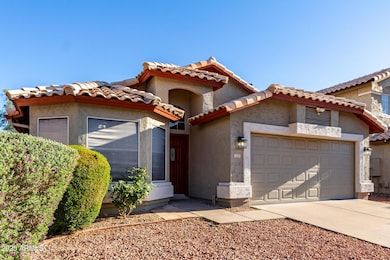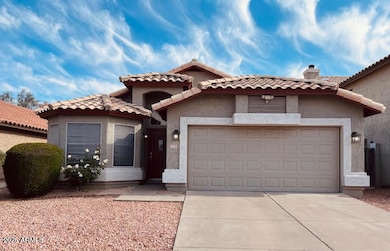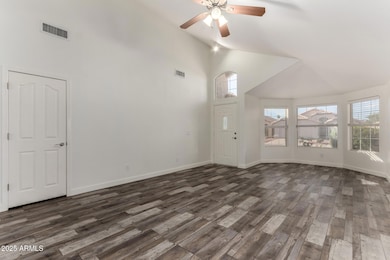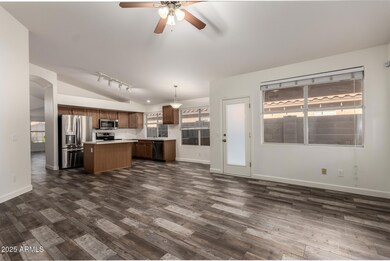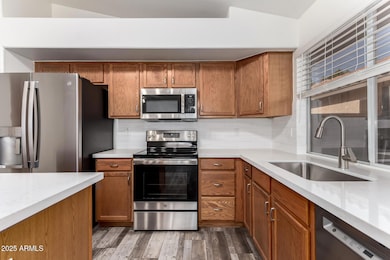
2223 E Crest Ln Phoenix, AZ 85024
Mountaingate NeighborhoodHighlights
- Private Pool
- Vaulted Ceiling
- Covered patio or porch
- Boulder Creek Elementary School Rated A
- Granite Countertops
- 2 Car Direct Access Garage
About This Home
As of July 2025Welcome to this stunning 3-bedroom, 2-bath home located in the desirable Redhawk community in North Phoenix. Ideally situated near Desert Ridge, the 101 freeway, an abundance of shopping, dining, and entertainment options, and is served by the top-ranked K-8 public school in Arizona, recognized as the #1 in the state for the past two years in a row! Step inside to discover a thoughtfully updated interior featuring a spacious kitchen with elegant quartz countertops, and striking marble backsplash. The open-concept design flows seamlessly into a cozy family room, creating the perfect space for relaxing or entertaining. Enjoy meals in the bright eat-in kitchen or host guests in the formal dining space located in the front living room. Additional updates include a newer HVAC system, a new hot water heater, a new pool pump, and fully beautifully remodeled bathrooms with quartz countertops. There is vinyl flooring throughout the home so no need to vacuum carpets, which is always a huge plus. The private backyard offers plenty of room to unwind, the artificial turf helps to make this backyard extremely low maintenance, and the pool will keep you cool throughout our hot AZ summers. Don't miss the opportunity to own this beautifully maintained and move-in-ready home in one of North Phoenix's most desirable neighborhoods!
Last Agent to Sell the Property
Real Broker License #SA671434000 Listed on: 05/10/2025

Home Details
Home Type
- Single Family
Est. Annual Taxes
- $2,055
Year Built
- Built in 1996
Lot Details
- 4,976 Sq Ft Lot
- Desert faces the front of the property
- Block Wall Fence
- Artificial Turf
HOA Fees
- $30 Monthly HOA Fees
Parking
- 2 Car Direct Access Garage
- Garage Door Opener
Home Design
- Wood Frame Construction
- Tile Roof
- Stucco
Interior Spaces
- 1,675 Sq Ft Home
- 1-Story Property
- Vaulted Ceiling
- Ceiling Fan
- Double Pane Windows
- Vinyl Flooring
Kitchen
- Kitchen Updated in 2025
- Eat-In Kitchen
- Kitchen Island
- Granite Countertops
Bedrooms and Bathrooms
- 3 Bedrooms
- Bathroom Updated in 2025
- Primary Bathroom is a Full Bathroom
- 2 Bathrooms
- Dual Vanity Sinks in Primary Bathroom
- Bathtub With Separate Shower Stall
Pool
- Pool Updated in 2025
- Private Pool
Outdoor Features
- Covered patio or porch
Schools
- Boulder Creek Elementary School
- Mountain Trail Middle School
- Pinnacle High School
Utilities
- Central Air
- Heating Available
- High Speed Internet
- Cable TV Available
Community Details
- Association fees include ground maintenance
- Equinox One Association, Phone Number (480) 705-4046
- Built by CONTINENTAL HOMES
- Redhawk Replat Subdivision
Listing and Financial Details
- Tax Lot 68
- Assessor Parcel Number 213-03-224
Ownership History
Purchase Details
Home Financials for this Owner
Home Financials are based on the most recent Mortgage that was taken out on this home.Purchase Details
Home Financials for this Owner
Home Financials are based on the most recent Mortgage that was taken out on this home.Purchase Details
Home Financials for this Owner
Home Financials are based on the most recent Mortgage that was taken out on this home.Purchase Details
Purchase Details
Purchase Details
Home Financials for this Owner
Home Financials are based on the most recent Mortgage that was taken out on this home.Purchase Details
Purchase Details
Home Financials for this Owner
Home Financials are based on the most recent Mortgage that was taken out on this home.Purchase Details
Home Financials for this Owner
Home Financials are based on the most recent Mortgage that was taken out on this home.Purchase Details
Home Financials for this Owner
Home Financials are based on the most recent Mortgage that was taken out on this home.Purchase Details
Purchase Details
Similar Homes in Phoenix, AZ
Home Values in the Area
Average Home Value in this Area
Purchase History
| Date | Type | Sale Price | Title Company |
|---|---|---|---|
| Warranty Deed | $530,000 | Wfg National Title Insurance C | |
| Warranty Deed | $390,000 | First Integrity Ttl Agcy Of | |
| Warranty Deed | $215,000 | Security Title Agency | |
| Interfamily Deed Transfer | -- | Security Title Agency | |
| Interfamily Deed Transfer | -- | None Available | |
| Warranty Deed | $171,500 | Old Republic Title Agency | |
| Trustee Deed | $129,500 | None Available | |
| Warranty Deed | $142,000 | Capital Title Agency | |
| Warranty Deed | $142,000 | Capital Title Agency | |
| Warranty Deed | $128,000 | Ati Title Agency | |
| Corporate Deed | $109,622 | First American Title | |
| Corporate Deed | -- | First American Title | |
| Interfamily Deed Transfer | -- | First American Title |
Mortgage History
| Date | Status | Loan Amount | Loan Type |
|---|---|---|---|
| Open | $514,100 | New Conventional | |
| Previous Owner | $370,500 | New Conventional | |
| Previous Owner | $291,940 | VA | |
| Previous Owner | $288,207 | VA | |
| Previous Owner | $237,073 | VA | |
| Previous Owner | $219,622 | FHA | |
| Previous Owner | $137,200 | New Conventional | |
| Previous Owner | $225,937 | Unknown | |
| Previous Owner | $178,500 | Fannie Mae Freddie Mac | |
| Previous Owner | $151,500 | Unknown | |
| Previous Owner | $146,260 | VA | |
| Previous Owner | $134,900 | New Conventional | |
| Previous Owner | $114,456 | Seller Take Back |
Property History
| Date | Event | Price | Change | Sq Ft Price |
|---|---|---|---|---|
| 07/01/2025 07/01/25 | Sold | $530,000 | 0.0% | $316 / Sq Ft |
| 06/05/2025 06/05/25 | Pending | -- | -- | -- |
| 06/04/2025 06/04/25 | Price Changed | $530,000 | -1.9% | $316 / Sq Ft |
| 05/10/2025 05/10/25 | For Sale | $540,000 | 0.0% | $322 / Sq Ft |
| 12/29/2023 12/29/23 | Rented | $2,500 | -3.8% | -- |
| 11/13/2023 11/13/23 | For Rent | $2,600 | 0.0% | -- |
| 03/29/2013 03/29/13 | Sold | $215,000 | -4.4% | $128 / Sq Ft |
| 02/08/2013 02/08/13 | Price Changed | $224,999 | -2.2% | $134 / Sq Ft |
| 02/04/2013 02/04/13 | Price Changed | $229,999 | -2.1% | $137 / Sq Ft |
| 01/31/2013 01/31/13 | Price Changed | $234,999 | +2.2% | $140 / Sq Ft |
| 01/12/2013 01/12/13 | Price Changed | $229,999 | -6.1% | $137 / Sq Ft |
| 12/05/2012 12/05/12 | For Sale | $245,000 | -- | $146 / Sq Ft |
Tax History Compared to Growth
Tax History
| Year | Tax Paid | Tax Assessment Tax Assessment Total Assessment is a certain percentage of the fair market value that is determined by local assessors to be the total taxable value of land and additions on the property. | Land | Improvement |
|---|---|---|---|---|
| 2025 | $2,055 | $24,364 | -- | -- |
| 2024 | $2,009 | $23,204 | -- | -- |
| 2023 | $2,009 | $38,000 | $7,600 | $30,400 |
| 2022 | $1,990 | $28,950 | $5,790 | $23,160 |
| 2021 | $2,023 | $26,620 | $5,320 | $21,300 |
| 2020 | $1,954 | $25,420 | $5,080 | $20,340 |
| 2019 | $1,962 | $23,780 | $4,750 | $19,030 |
| 2018 | $1,891 | $21,630 | $4,320 | $17,310 |
| 2017 | $1,806 | $20,480 | $4,090 | $16,390 |
| 2016 | $1,777 | $19,870 | $3,970 | $15,900 |
| 2015 | $1,649 | $18,770 | $3,750 | $15,020 |
Agents Affiliated with this Home
-

Seller's Agent in 2025
Cynthia Bumbaugh
Real Broker
(602) 367-9817
1 in this area
42 Total Sales
-

Buyer's Agent in 2025
Jack Thomson
Compass
(480) 696-5500
1 in this area
28 Total Sales
-
B
Seller's Agent in 2023
Brankica Blazanovic
eXp Realty
(602) 694-0166
3 in this area
44 Total Sales
-
C
Seller's Agent in 2013
Cinthia VanAlst
West USA Realty
(435) 590-2918
1 Total Sale
-

Buyer's Agent in 2013
Paul Baker
RE/MAX
(602) 677-1736
50 Total Sales
Map
Source: Arizona Regional Multiple Listing Service (ARMLS)
MLS Number: 6864630
APN: 213-03-224
- 2203 E Crest Ln
- 2153 E Crest Ln Unit I
- 2250 E Deer Valley Rd Unit 96
- 2250 E Deer Valley Rd Unit 26
- 2312 E Williams Dr
- 2112 E Donald Dr
- 2138 E Williams Dr
- 2110 E Williams Dr
- 2108 E Patrick Ln
- 2210 E Paraiso Dr
- 2251 E Parkside Ln
- 1839 E Parkside Ln
- 21825 N 16th St
- 22319 N Cave Creek Rd
- 1812 E Parkside Ln
- 23211 N 22nd Place
- 22706 N 17th St
- 2168 E Vista Bonita Dr
- 22218 N 28th St
- 2831 E Los Gatos Dr
