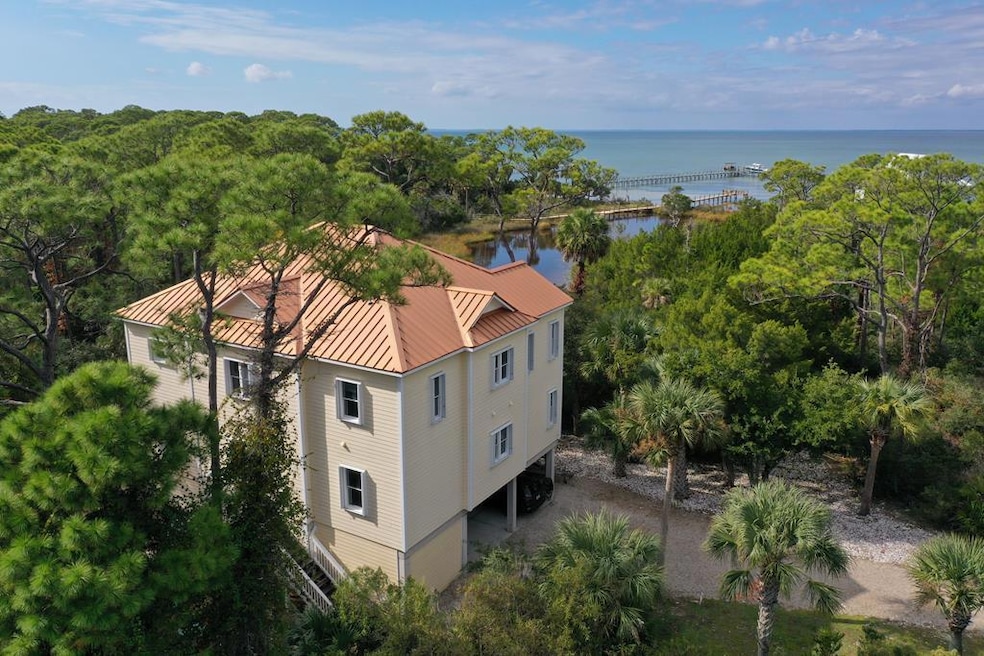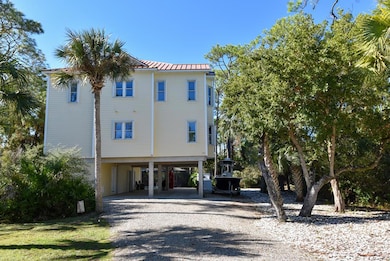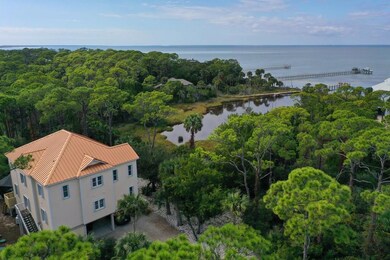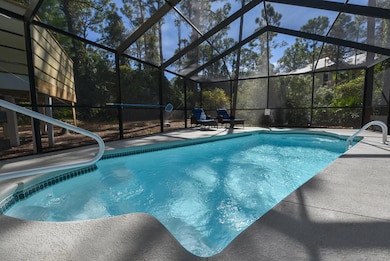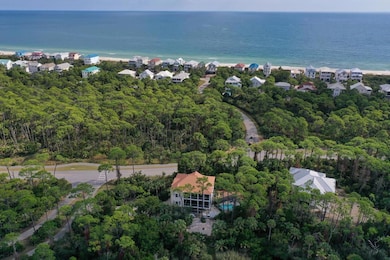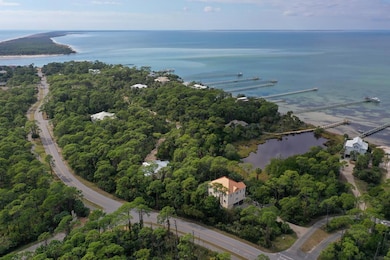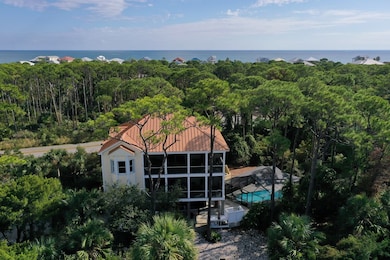2223 Egret Point Rd Eastpoint, FL 32328
Estimated payment $6,297/month
Highlights
- Airport or Runway
- Parking available for a boat
- 24-Hour Security
- Beach
- Fitness Center
- Heated In Ground Pool
About This Home
"Bourbon Bay" Well-maintained, St George Island Plantation home with Extraordinary Sunset Glow and Private Heated Pool. Bourbon Bay is poised to capture open views of Apalachicola Bay sunsets and pristine estuary habitat from multi-level screened decks and Bayside windows. 5BR/4.5BA; Three primary BRs have ensuite baths. The open floor plan with 2 living areas is ideal for entertaining. Spacious kitchen with generous cabinetry, granite countertops, black stainless appliances and ample space for shared meal preparation. Elevator access to all levels. Wet bar. 2 spacious ground level storage/exercise/workshop rooms. Bourbon Bay is solidly constructed with Hardi-plank siding, storm shutters and standing seam metal roof. Gated community with clubhouse, 2 community pools, 2 bike paths, fitness room, tennis and pickleball courts and Beach. 3300' paved airstrip. This private residence is offered furnished.
Listing Agent
Naumann Group Real Estate, Inc. - SGI Brokerage Phone: 8507991230 License #684688 Listed on: 11/14/2025
Co-Listing Agent
Naumann Group Real Estate, Inc. - SGI Brokerage Phone: 8507991230 License #3374897
Home Details
Home Type
- Single Family
Est. Annual Taxes
- $8,965
Year Built
- Built in 2005
HOA Fees
- $306 Monthly HOA Fees
Property Views
- Bay
- Pond
Home Design
- Custom Home
- Concrete Foundation
- Metal Roof
- Piling Construction
- HardiePlank Type
Interior Spaces
- 3,322 Sq Ft Home
- 2-Story Property
- Elevator
- Open Floorplan
- Wet Bar
- Furnished
- Built-In Features
- Ceiling Fan
- Recessed Lighting
- Blinds
- Bay Window
- Entrance Foyer
- Family Room
- Combination Dining and Living Room
- Screened Porch
- Storage
Kitchen
- Breakfast Bar
- Gas Oven
- Microwave
- Dishwasher
- Tile Countertops
Flooring
- Wood
- Carpet
- Tile
Bedrooms and Bathrooms
- 5 Bedrooms
- Split Bedroom Floorplan
- Walk-In Closet
- Dual Vanity Sinks in Primary Bathroom
- Separate Shower in Primary Bathroom
Laundry
- Laundry Room
- Dryer
- Washer
Home Security
- Security Gate
- Hurricane or Storm Shutters
Parking
- 6 Parking Spaces
- Tuck Under Parking
- Driveway
- Open Parking
- Parking available for a boat
- Golf Cart Parking
Pool
- Heated In Ground Pool
- Outdoor Shower
- Screen Enclosure
Utilities
- Forced Air Zoned Heating and Cooling System
- Underground Utilities
- Propane
- Electric Water Heater
- Aerobic Septic System
- Internet Available
- Phone Available
- Cable TV Available
Additional Features
- Covered Deck
- 1.35 Acre Lot
Listing and Financial Details
- Exclusions: exclusion list on file
- Tax Lot 23
- Assessor Parcel Number 2909S06W733900000230
Community Details
Overview
- Association fees include accounting, legal, management, recreational facilities, reserve fund, security
- Bourbon Bay Community
- Heron Bay Village Subdivision
Amenities
- Airport or Runway
- Clubhouse
- Meeting Room
Recreation
- Beach
- Tennis Courts
- Pickleball Courts
- Fitness Center
- Community Pool
- Fishing
Security
- 24-Hour Security
- Controlled Access
- Gated Community
Map
Home Values in the Area
Average Home Value in this Area
Tax History
| Year | Tax Paid | Tax Assessment Tax Assessment Total Assessment is a certain percentage of the fair market value that is determined by local assessors to be the total taxable value of land and additions on the property. | Land | Improvement |
|---|---|---|---|---|
| 2024 | $8,965 | $1,154,688 | $60,000 | $1,094,688 |
| 2023 | $8,177 | $980,604 | $60,000 | $920,604 |
| 2021 | $7,838 | $588,546 | $60,000 | $528,546 |
| 2020 | $5,972 | $556,495 | $55,000 | $501,495 |
| 2019 | $5,904 | $563,614 | $55,000 | $508,614 |
| 2018 | $5,078 | $406,792 | $0 | $0 |
| 2017 | $4,594 | $406,792 | $0 | $0 |
| 2016 | $4,762 | $424,000 | $0 | $0 |
| 2015 | $4,868 | $431,000 | $0 | $0 |
| 2014 | $4,976 | $435,854 | $0 | $0 |
Property History
| Date | Event | Price | List to Sale | Price per Sq Ft | Prior Sale |
|---|---|---|---|---|---|
| 11/14/2025 11/14/25 | For Sale | $995,000 | +21.3% | $300 / Sq Ft | |
| 10/08/2020 10/08/20 | Sold | $820,000 | -4.6% | $247 / Sq Ft | View Prior Sale |
| 08/25/2020 08/25/20 | Pending | -- | -- | -- | |
| 02/19/2020 02/19/20 | For Sale | $859,900 | -- | $259 / Sq Ft |
Purchase History
| Date | Type | Sale Price | Title Company |
|---|---|---|---|
| Warranty Deed | $820,000 | Attorney | |
| Interfamily Deed Transfer | -- | Attorney | |
| Warranty Deed | $930,000 | None Available |
Mortgage History
| Date | Status | Loan Amount | Loan Type |
|---|---|---|---|
| Open | $510,000 | New Conventional | |
| Previous Owner | $580,000 | Purchase Money Mortgage |
Source: Forgotten Coast REALTOR® Association
MLS Number: 324557
APN: 29-09S-06W-7339-0000-0230
- 2205 Leisure Ln
- 2223 Coquina Dr
- 2204 Sailfish Dr
- 2240 Sailfish Dr
- 2258 Sailfish Dr
- 2208 Sailfish Dr
- 2262 Sailfish Dr
- 2270 Sailfish Dr
- 2123 Blue Heron Trail
- 2239 Bayside Dr
- 2300 Tally-Ho
- 2136 Palmetto Way
- 2147 Blue Heron Trail
- 2311 Tally-Ho
- 2124 Dolphin Dr
- 2035 Turpentine Trail
- 2052 Whelk Way
- 2112 Sea Fern Way
- 2019 Sand Dollar Trail
- 2005 Sand Dollar Trail
- 123 Avenue C
- 107 15th St
- 496 Avenue A Unit B
- 383 Gramercy Plantation Blvd
- 107 E Seascape Dr
- 736 Jones Homestead Rd
- 373 Rhonda Del Sol Cir
- 405 Tallahassee St Unit 2
- 2000 Marvin Ave
- 103 Mimosa Ave
- 1508 Long Ave
- 910 Avenue A
- 7226 Begonia St
- 953 Backwater Rd
- 3050 W Highway 98 Unit B45
- 3050 W Highway 98
- 165 Saltspray Ct
- 150 Heron Ct
- 492 Vermilion Cir
- 138 Atlantic St Unit ID1044687P
