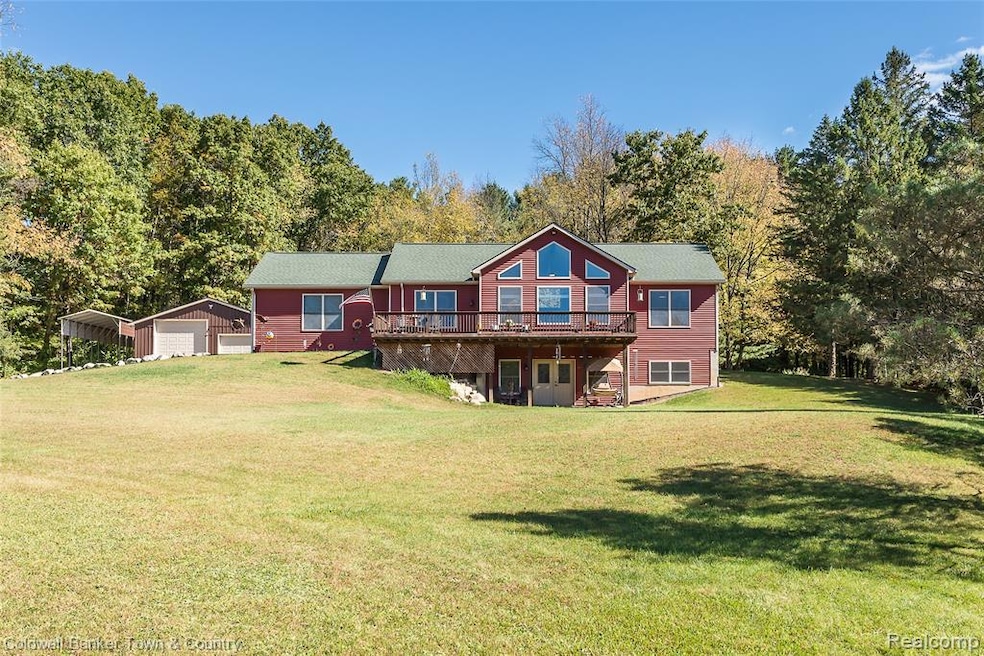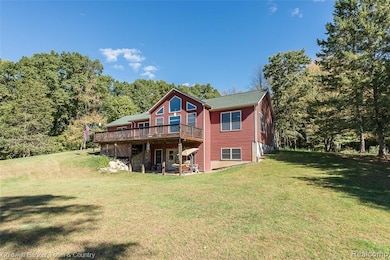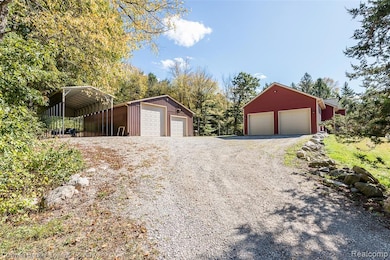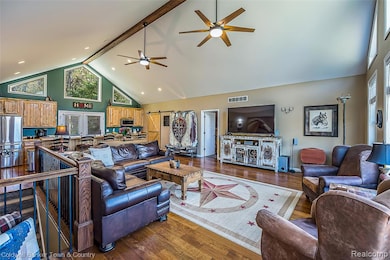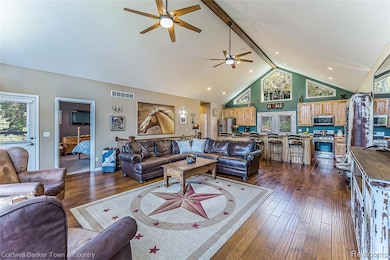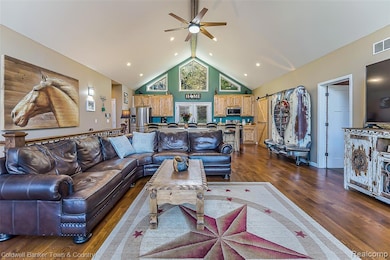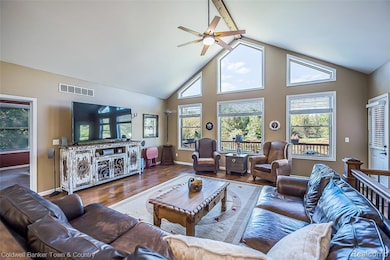2223 Hidden Valley Rd Howell, MI 48843
Estimated payment $4,096/month
Highlights
- Spa
- Deck
- Ranch Style House
- 3.7 Acre Lot
- Wooded Lot
- Pole Barn
About This Home
Only 8 years old, this 3-bedroom home offers over 2,700 sq. ft. of finished living space on 3.7 acres just 4.5 miles from town. Virtually maintenance-free for years to come, with no water or sewer bills and ranked by DTE in the top 5% of most efficient electric homes in its class. Enjoy wildlife right outside your windows and plenty of room for entertaining. A huge bonus is the 1,200 sq. ft. heated detached shop/mancave with a 10,000 lb. lift — perfect for car enthusiasts or hobbyists. Move-in ready and waiting for your touch! Home may be sold furnished with an acceptable offer, including a like-new John Deere tractor with five implements. Seller is willing to contribute to closing costs or a permanent rate buy-down with an acceptable offer. Please inquire for more details!
Home Details
Home Type
- Single Family
Est. Annual Taxes
Year Built
- Built in 2018
Lot Details
- 3.7 Acre Lot
- Wooded Lot
Parking
- 2 Car Attached Garage
Home Design
- Ranch Style House
- Poured Concrete
- Vinyl Construction Material
Interior Spaces
- 2,000 Sq Ft Home
- Furnished or left unfurnished upon request
- Finished Basement
Kitchen
- Free-Standing Gas Oven
- Free-Standing Gas Range
- ENERGY STAR Qualified Refrigerator
- ENERGY STAR Qualified Dishwasher
- Stainless Steel Appliances
Bedrooms and Bathrooms
- 3 Bedrooms
Laundry
- Dryer
- Washer
Outdoor Features
- Spa
- Deck
- Patio
- Pole Barn
Location
- Ground Level Unit
Utilities
- Forced Air Heating and Cooling System
- Heating System Uses Natural Gas
- Water Softener is Owned
- High Speed Internet
Community Details
- No Home Owners Association
Listing and Financial Details
- Assessor Parcel Number 1015100060
Map
Home Values in the Area
Average Home Value in this Area
Tax History
| Year | Tax Paid | Tax Assessment Tax Assessment Total Assessment is a certain percentage of the fair market value that is determined by local assessors to be the total taxable value of land and additions on the property. | Land | Improvement |
|---|---|---|---|---|
| 2025 | $5,106 | $271,800 | $0 | $0 |
| 2024 | $3,051 | $256,800 | $0 | $0 |
| 2023 | $2,914 | $235,800 | $0 | $0 |
| 2022 | $3,864 | $183,000 | $0 | $0 |
Property History
| Date | Event | Price | List to Sale | Price per Sq Ft |
|---|---|---|---|---|
| 10/10/2025 10/10/25 | For Sale | $695,000 | -- | $348 / Sq Ft |
Source: Realcomp
MLS Number: 20251044445
APN: 10-15-100-060
- 1476 County Farm Rd
- 1340 County Farm Rd
- 3362 Prescott Dr
- 1286 Gray Fox Ct
- 3702 Prescott Dr
- 1071 Tracilee Dr
- 168 Keddle Rd
- 1030 Tracilee Dr
- 870 Spirea
- 1200 Portsmouth Dr
- 1189 Lockes St
- 2699 Cedar Lake Rd
- 4033 Jewell Rd
- 1177 Lockes St
- 1201 Lockes St
- 1054 Camellia Cir Unit 44
- 1044 Camellia Cir Unit 45
- 1034 Camellia Cir Unit 46
- 1012 Camellia Cir Unit 48
- 1031 Camellia Cir Unit 40
- 105 Nicole Ct
- 88 Normandy Dr
- 934 Hadden Ave
- 307 Holly Hills Dr
- 522 Fleming St
- 401 S Highlander Way
- 116 Jewett St
- 727-739 E Sibley St
- 430 E Clinton St Unit .2
- 1504 Yorkshire Dr
- 527 Greenwich Dr
- 428 Greenwich Dr
- 607 Byron Rd
- 1148 Rial Lake Dr Unit 43
- 525 W Highland Rd
- 2860 E Coon Lake Rd
- 1600 Town Commons Dr
- 1320 Ashebury Ln
- 724 Olde English Cir
- 724 Olde English Cir
