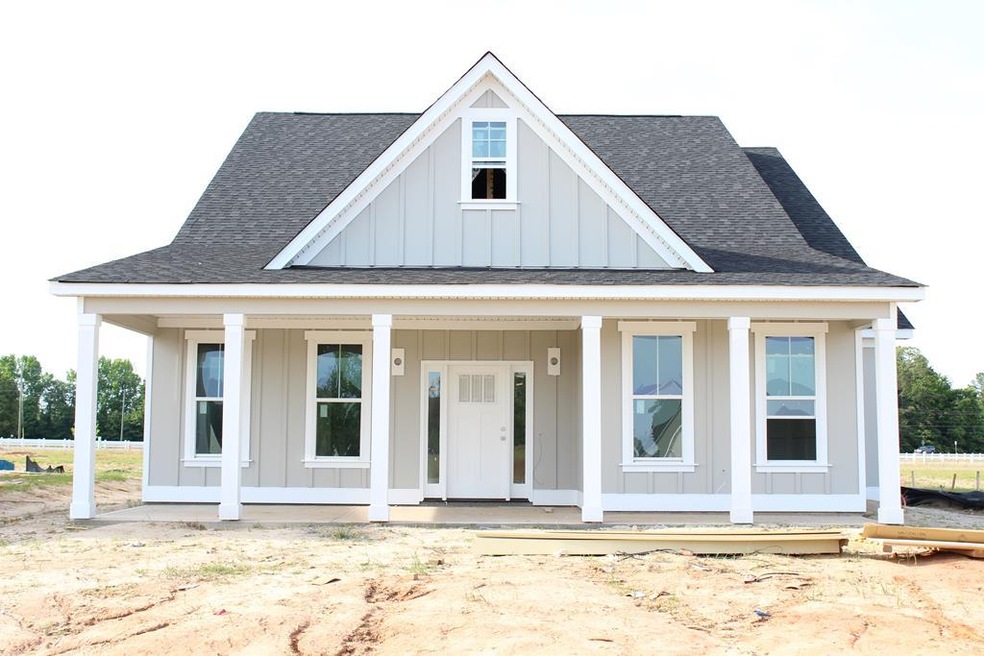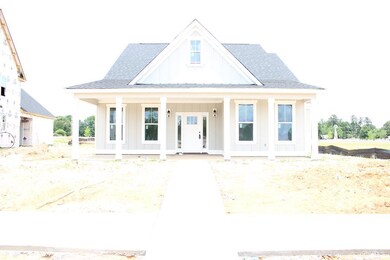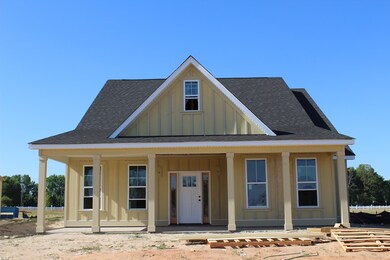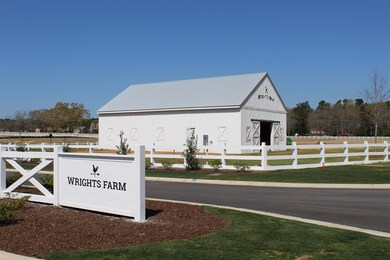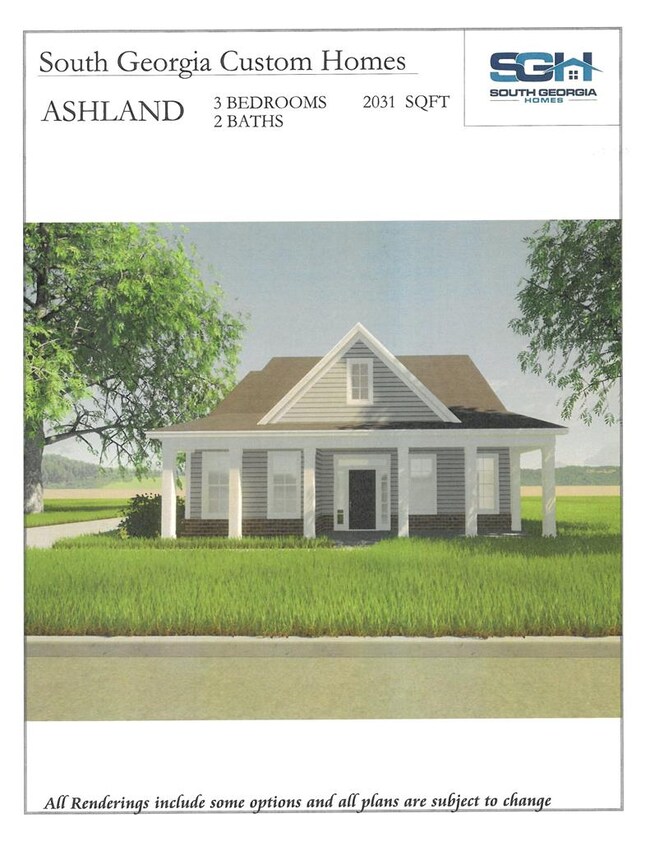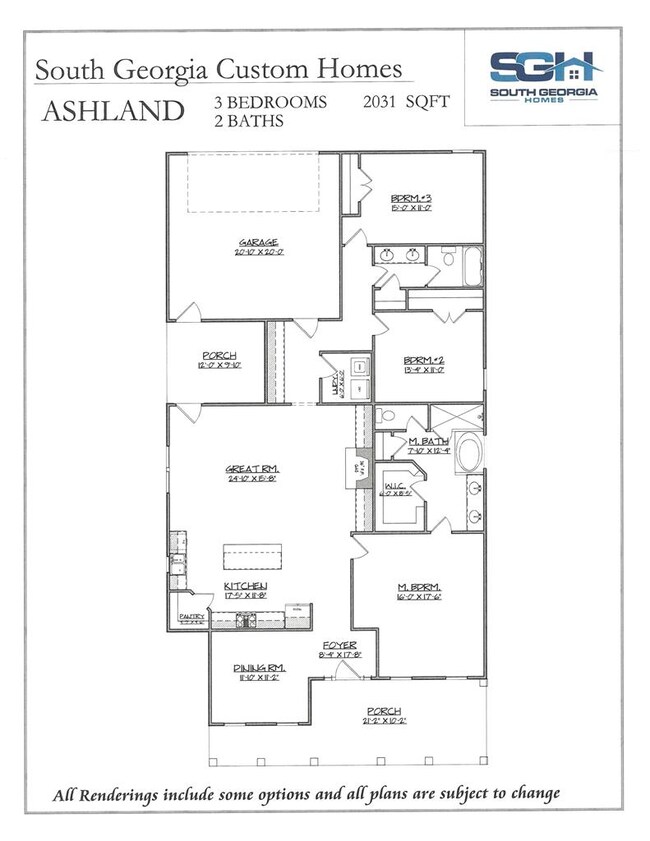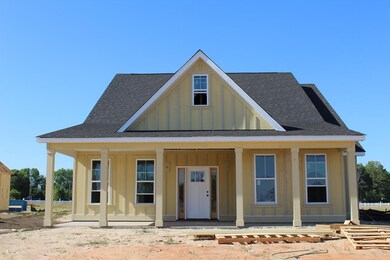
2223 Laurens St Grovetown, GA 30813
Estimated Value: $346,000 - $386,000
Highlights
- New Construction
- Ranch Style House
- Great Room
- Cedar Ridge Elementary School Rated A-
- Wood Flooring
- Covered patio or porch
About This Home
As of July 2021The Ashland Plan by South Georgia Homes. This is a lovely ranch plan that you are sure to fall in love with. A 3 bedroom, 2 bath home with all living space on one level. Open floor plan. Kitchen with huge island and pantry, white cabinets, granite and farmhouse sink all overlooking the spacious great room including a fireplace with ship lap accent over the mantle. Dining room with ship lap wall off foyer. Owners bedroom with tray ceiling. Owners bath has a Double Vanity with ship lap wall behind mirrors, walk in closet and linen closet. Guest/Hall bath with Double Vanity and separate toilet/bath area. Mud room bench off rear entry double garage. Exterior farmhouse curb appeal and a large covered front porch and an additional covered side porch. Landscaped yard with sprinkler system. 30 year arch. shingles. Alley lot home.
Last Agent to Sell the Property
Southeastern Residential, LLC License #393664 Listed on: 04/22/2021

Co-Listed By
Staci Price
Southeastern Residential, LLC License #349192
Home Details
Home Type
- Single Family
Est. Annual Taxes
- $3,411
Year Built
- Built in 2021 | New Construction
Lot Details
- 7,405 Sq Ft Lot
- Front and Back Yard Sprinklers
Parking
- 2 Car Attached Garage
Home Design
- Ranch Style House
- Slab Foundation
- Composition Roof
- HardiePlank Type
Interior Spaces
- Ventless Fireplace
- Self Contained Fireplace Unit Or Insert
- Entrance Foyer
- Great Room
- Family Room
- Living Room
- Breakfast Room
- Dining Room
- Pull Down Stairs to Attic
- Fire and Smoke Detector
Kitchen
- Eat-In Kitchen
- Electric Range
- Built-In Microwave
- Dishwasher
- Kitchen Island
Flooring
- Wood
- Carpet
Bedrooms and Bathrooms
- 3 Bedrooms
- Walk-In Closet
- 2 Full Bathrooms
Laundry
- Laundry Room
- Washer and Gas Dryer Hookup
Outdoor Features
- Covered patio or porch
Schools
- Grovetown Elementary And Middle School
- Grovetown High School
Utilities
- Forced Air Heating and Cooling System
- Heat Pump System
Community Details
- Property has a Home Owners Association
- Built by South Georgia Homes
- Wrights Farm Subdivision
Listing and Financial Details
- Tax Lot 42
- Assessor Parcel Number 075 079
Similar Homes in Grovetown, GA
Home Values in the Area
Average Home Value in this Area
Property History
| Date | Event | Price | Change | Sq Ft Price |
|---|---|---|---|---|
| 07/21/2021 07/21/21 | Off Market | $329,900 | -- | -- |
| 07/15/2021 07/15/21 | Sold | $329,900 | 0.0% | $162 / Sq Ft |
| 06/11/2021 06/11/21 | Pending | -- | -- | -- |
| 04/22/2021 04/22/21 | For Sale | $329,900 | -- | $162 / Sq Ft |
Tax History Compared to Growth
Tax History
| Year | Tax Paid | Tax Assessment Tax Assessment Total Assessment is a certain percentage of the fair market value that is determined by local assessors to be the total taxable value of land and additions on the property. | Land | Improvement |
|---|---|---|---|---|
| 2024 | $3,411 | $136,155 | $28,804 | $107,351 |
| 2023 | $3,411 | $128,234 | $28,604 | $99,630 |
| 2022 | $3,160 | $121,325 | $24,804 | $96,521 |
| 2021 | $571 | $18,810 | $18,810 | $0 |
Agents Affiliated with this Home
-
Alisa Rhinehart

Seller's Agent in 2021
Alisa Rhinehart
Southeastern Residential, LLC
(864) 384-9268
199 Total Sales
-

Seller Co-Listing Agent in 2021
Staci Price
Southeastern Residential, LLC
(706) 619-0443
-
Tonya Pruett

Buyer's Agent in 2021
Tonya Pruett
Century 21 Magnolia
(800) 786-9561
149 Total Sales
Map
Source: REALTORS® of Greater Augusta
MLS Number: 468830
APN: 075-079
- 322 Barrow Ln
- 320 Barrow Ln
- 411 Barrow Ln
- 2628 Laurens St
- 110 Wilcox Dr
- 2508 Laurens St
- 2502 Laurens St
- 2338 Laurens St
- 2466 Laurens St
- 2360 Laurens St
- 2421 Laurens St
- 2425 Laurens St
- 2415 Laurens St
- 2417 Laurens St
- 2414 Laurens St
- 2416 Laurens St
- 2444 Laurens St
- 2526 Laurens St
- 3120 Wayne Dr
- 895 Lillian Park Dr
- 2223 Laurens St
- 2221 Laurens St
- 2225 Laurens St
- 2219 Laurens St
- 2227 Laurens St
- 328 Barrow Ln
- 2217 Laurens St
- 2224 Laurens St
- 2222 Laurens St
- 324 Barrow Ln
- 330 Barrow Ln
- 2229 Laurens St
- 2228 Laurens St
- 2215 Laurens St
- 406 Barrow Ln
- 448 Barrow Ln
- 2216 Laurens St
- 2234 Laurens St
- 408 Barrow Ln
- 442 Barrow Ln
