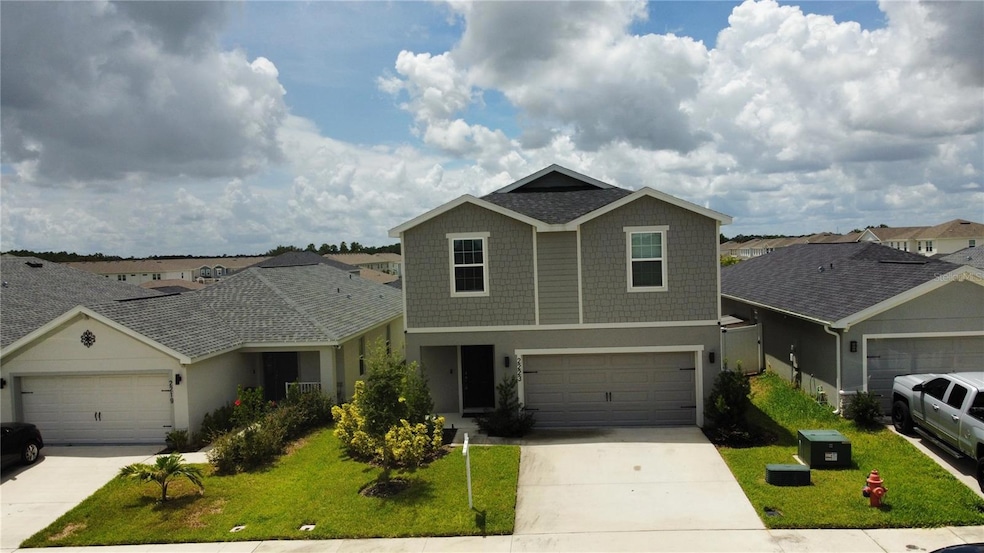
2223 Orchid Dr Davenport, FL 33837
Estimated payment $2,420/month
Highlights
- Living Room
- Tile Flooring
- Water Purifier
- Laundry Room
- Central Heating and Cooling System
- Dining Room
About This Home
Modern Elegance Meets Resort Living at 2223 Orchid Drive – Just Minutes from Disney!
Welcome to your dream home in the highly sought-after community of Astonia! This stunning 4-bedroom, 3.5-bathroom residence offers 2,316 square feet of beautifully designed living space—perfect for families, entertainers, and anyone craving comfort with a touch of luxury.
Step inside and be captivated by the open-concept layout, enhanced with designer light fixtures that add warmth and sophistication throughout. The heart of the home is the spacious kitchen, seamlessly connected to the living and dining areas—perfect for entertaining or relaxing with family.
This home comes with a premium water purification system upgrade, valued at over $7,000, giving you peace of mind with clean, high-quality water throughout the entire house.
Upstairs, you'll find generously sized bedrooms and a versatile loft—ideal as a home office, playroom, or media space. With 3.5 bathrooms, convenience and comfort are guaranteed for every member of the household.
Enjoy quiet mornings or weekend BBQs on your private back patio, or explore the resort-style amenities in Astonia, including a sparkling community pool, playground, and scenic walking trails.
Nestled in a peaceful setting, yet just minutes away from Disney World, Orlando attractions, top-rated schools, shopping, dining, and more—this home delivers the best of Central Florida living.
Don't miss your chance to own this upgraded gem in one of Davenport’s most desirable neighborhoods!
Listing Agent
LA ROSA REALTY KISSIMMEE Brokerage Phone: 407-930-3530 License #3473544 Listed on: 08/14/2025

Property Details
Home Type
- Co-Op
Est. Annual Taxes
- $1,734
Year Built
- Built in 2023
Lot Details
- 4,600 Sq Ft Lot
- North Facing Home
HOA Fees
- $15 Monthly HOA Fees
Parking
- 2 Car Garage
- 1 Carport Space
Home Design
- Bi-Level Home
- Block Foundation
- Shingle Roof
- Stucco
Interior Spaces
- 2,316 Sq Ft Home
- Living Room
- Dining Room
- Tile Flooring
Kitchen
- Range
- Microwave
- Dishwasher
Bedrooms and Bathrooms
- 4 Bedrooms
Laundry
- Laundry Room
- Dryer
- Washer
Utilities
- Central Heating and Cooling System
- Water Purifier
- High Speed Internet
- Cable TV Available
Listing and Financial Details
- Visit Down Payment Resource Website
- Assessor Parcel Number 27 26 22 706097 006430
- $3,514 per year additional tax assessments
Community Details
Overview
- Kiera Lemmon Association
- Astonia Phase 2 & 3 Subdivision
Pet Policy
- Pets Allowed
Map
Home Values in the Area
Average Home Value in this Area
Tax History
| Year | Tax Paid | Tax Assessment Tax Assessment Total Assessment is a certain percentage of the fair market value that is determined by local assessors to be the total taxable value of land and additions on the property. | Land | Improvement |
|---|---|---|---|---|
| 2024 | $2,926 | $311,315 | $64,000 | $247,315 |
| 2023 | $2,926 | $72,000 | $72,000 | $0 |
| 2022 | $1,903 | $9,660 | $9,660 | $0 |
Property History
| Date | Event | Price | Change | Sq Ft Price |
|---|---|---|---|---|
| 08/14/2025 08/14/25 | For Sale | $415,000 | -- | $179 / Sq Ft |
Purchase History
| Date | Type | Sale Price | Title Company |
|---|---|---|---|
| Special Warranty Deed | $397,900 | Innovative Title |
Mortgage History
| Date | Status | Loan Amount | Loan Type |
|---|---|---|---|
| Open | $390,598 | FHA |
Similar Homes in Davenport, FL
Source: Stellar MLS
MLS Number: S5132561
APN: 27-26-22-706097-006430
- 2388 Orchid Dr
- 1222 Cascade Dr
- 3239 Laurent Loop
- 1616 Eucalyptus Way
- 2902 Savoir Ave
- 2902 Savior Ave
- 2704 Pierr St Unit 36881988
- 1580 Eucalyptus Way
- 1575 Eucalyptus Way
- 487 Lily Ln
- 484 Lily Ln
- 1016 Cascade Dr
- 460 Lily Ln
- 1484 Eucalyptus Way
- 671 Bloom Terrace
- 328 Lily Ln
- 355 Lily Ln
- 1727 Oceania Ave
- 3003 Maloof Dr
- 2132 Desert Rose Dr
- 2607 Tulip Dr
- 1171 Cascade Dr
- 1178 Cascade Dr
- 3194 Laurent Loop
- 3174 Laurent Loop
- 2910 Savoir Ave
- 3134 Laurent Loop
- 2845 Pierr St
- 836 Sydney St
- 3301 County Rd 547
- 324 Lily Ln
- 4366 Eastminster Rd
- 210 Brave Rd
- 417 Cedar Key St
- 1002 John Jacob Rd
- 562 Hatteras Rd
- 918 Jackson Ave
- 1018 John Jacob Rd
- 1106 James Paul Rd
- 1250 Fury St






