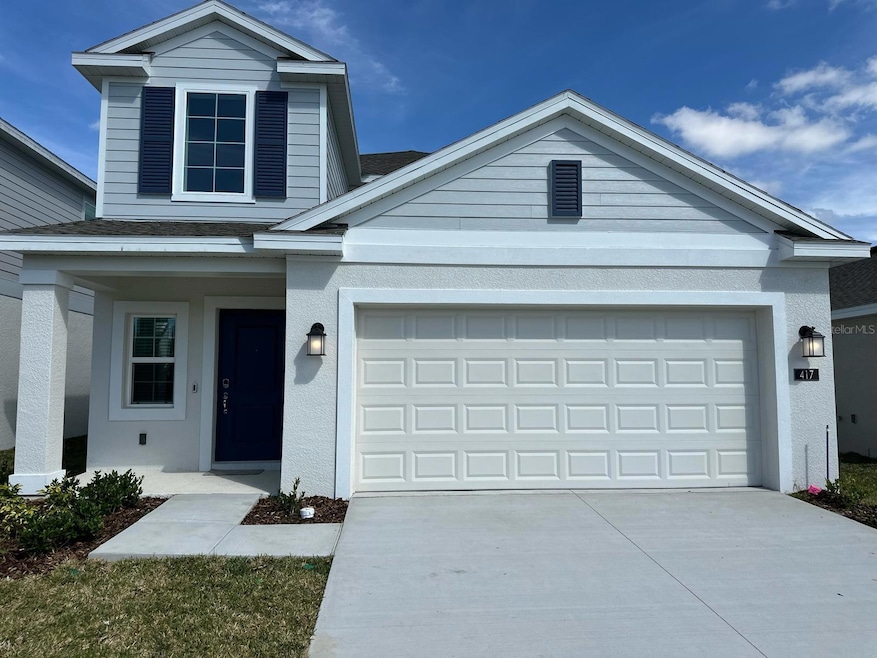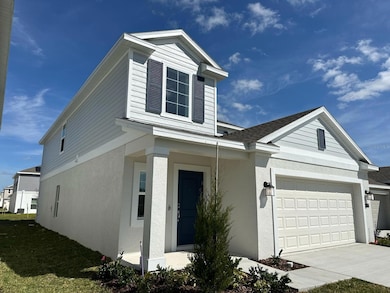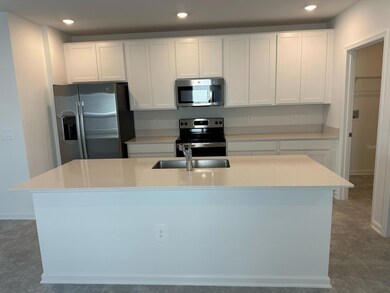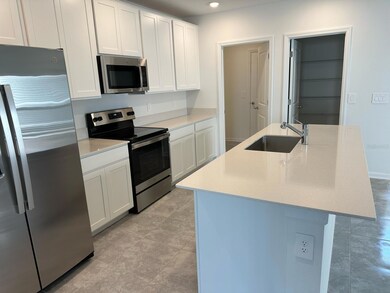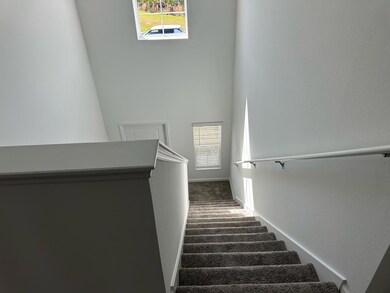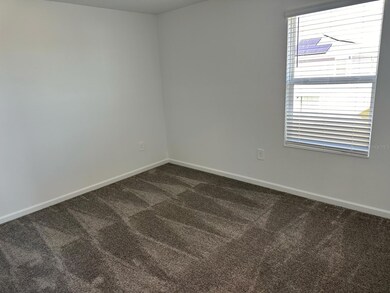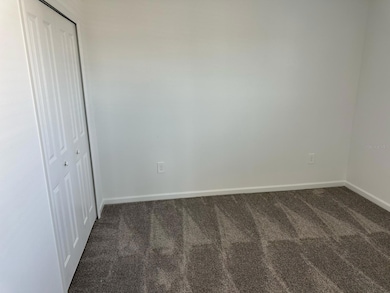417 Cedar Key St Davenport, FL 33837
Highlights
- Open Floorplan
- Loft
- Ceramic Tile Flooring
- Main Floor Primary Bedroom
- Walk-In Closet
- Central Heating and Cooling System
About This Home
REDUCED!! This incredible home is a two-story with five bedrooms, two and a half baths, and a two-car garage. This impressive home offers an open floor plan with living room, dining area, and kitchen with beautiful island & pantry. The Owner Suite features a large walk-in shower, dual vanity, and fabulous walk-in closet. The second floor includes four bedrooms, and one bath. The loft is perfect for family game nights. This home comes fully equipped with Everything Included Features like new appliances, quartz countertops throughout and tile flooring in the wet areas. This great Community Astonia, in the of city of Davenport, FL. is perfectly located near great shopping and dining at Posner Park. With proximity to I-4, residents enjoy easy access to world-class theme parks, golf courses and peaceful adventures amidst Florida’s great outdoors. Amenities include a resort-style swimming pool, playground and more for recreational fun. Looking forward to getting your application!
Listing Agent
MIAMI AND ORLANDO LAT BROKER LLC Brokerage Phone: 407-922-9602 License #3357787 Listed on: 05/05/2025
Co-Listing Agent
MIAMI AND ORLANDO LAT BROKER LLC Brokerage Phone: 407-922-9602 License #3422560
Home Details
Home Type
- Single Family
Est. Annual Taxes
- $3,088
Year Built
- Built in 2024
Parking
- 2 Car Garage
Interior Spaces
- 2,355 Sq Ft Home
- 2-Story Property
- Open Floorplan
- Combination Dining and Living Room
- Loft
Kitchen
- Convection Oven
- Cooktop
- Microwave
- Dishwasher
- Disposal
Flooring
- Carpet
- Ceramic Tile
Bedrooms and Bathrooms
- 5 Bedrooms
- Primary Bedroom on Main
- Walk-In Closet
Laundry
- Laundry in unit
- Dryer
- Washer
Additional Features
- 4,600 Sq Ft Lot
- Central Heating and Cooling System
Listing and Financial Details
- Residential Lease
- Security Deposit $2,900
- Property Available on 5/5/25
- Tenant pays for carpet cleaning fee, cleaning fee
- 12-Month Minimum Lease Term
- $38 Application Fee
- 7-Month Minimum Lease Term
- Assessor Parcel Number 27-26-15-704225-002520
Community Details
Overview
- Property has a Home Owners Association
- Highland Community Association
- Astonia North Subdivision
Pet Policy
- No Pets Allowed
Map
Source: Stellar MLS
MLS Number: O6306023
APN: 27-26-15-704225-002520
- 659 Daring Dr
- 639 Daring Dr
- 132 Adventure Ave
- 656 Daring Dr
- 648 Daring Dr
- 202 Brave Rd
- 120 Adventure Ave
- 116 Adventure Ave
- 724 Daring Dr
- 223 Brave Rd
- 933 Jackson Ave
- 1022 John Jacob Rd
- 1163 James Paul Rd
- Mayport Plan at Pine Pointe at Astonia Townhomes - Pine Pointe at Astonia
- Mayport Exterior Home Plan at Pine Pointe at Astonia Townhomes - Pine Pointe at Astonia
- 1259 Pineywood Field Dr
- 873 Daring Dr
- 2397 White Tail St
- 1758 Oak Blossom Dr
- 1439 Eucalyptus Way
- 656 Daring Dr
- 652 Daring Dr
- 210 Brave Rd
- 724 Daring Dr
- 223 Brave Rd
- 772 Daring Dr
- 1106 James Paul Rd
- 1123 James Paul Rd
- 355 Lily Ln
- 324 Lily Ln
- 836 Sydney St
- 2914 Savoir
- 1535 Eucalyptus Way
- 2897 Pierr St
- 2784 Pierr St
- 1016 Cascade Dr
- 648 Bloom Terrace
- 5465 Misty Oak Cir
- 1171 Oak Bluff Dr
- 5548 Misty Oak Cir Unit ID1059148P
