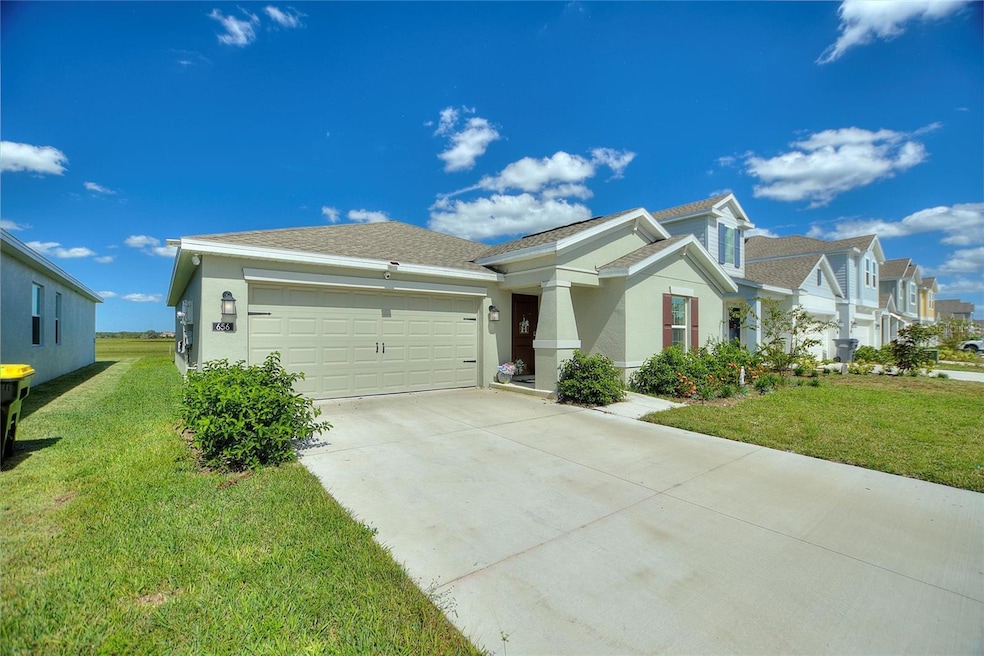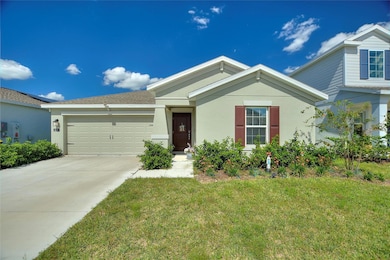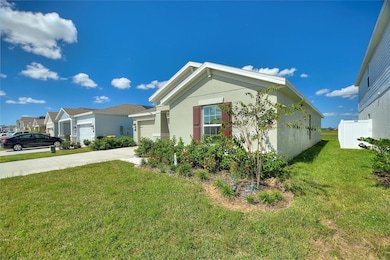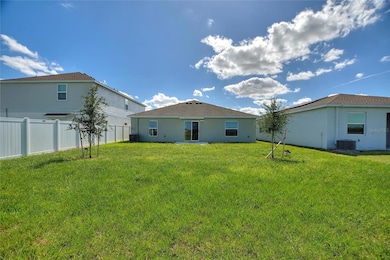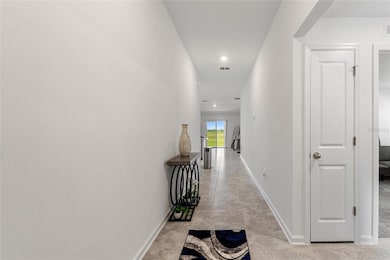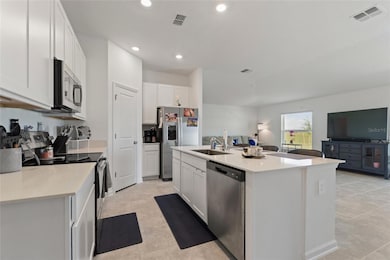656 Daring Dr Davenport, FL 33837
Highlights
- Solar Power System
- High Ceiling
- Community Pool
- Open Floorplan
- Stone Countertops
- Family Room Off Kitchen
About This Home
Move-In Ready Home in Astonia! No Rear Neighbors! Solar Panels!
Step right into this beautiful 2023 three-bedroom, two-bath home, ready for immediate move-in. Designed with comfort, style, and efficiency in mind, this home features solar panels to help reduce energy costs, double-pane windows for improved insulation and noise reduction, and keyless entry for added convenience.
The open-concept layout offers high ceilings and a bright, modern kitchen with crisp white cabinets, recessed lighting, a walk-in pantry, and a spacious breakfast island, ideal for casual meals or entertaining. The primary suite provides a peaceful retreat with a large walk-in closet and an en-suite bath featuring a double-sink vanity and walk-in shower.
Enjoy the privacy of a backyard with no rear neighbors, perfect for relaxing or hosting guests. A washer and dryer are included as a convenience item. Nestled in the resort-style community of Astonia, residents have access to a sparkling community pool, covered pavilion, and playground. Plus, you’re just minutes from shopping centers, major highways, medical facilities, and all the excitement of nearby theme parks.
Make Astonia your home and embrace the best of convenience, and community living!
Listing Agent
RENT A FLORIDA HOME Brokerage Phone: 863-232-6262 License #3218903 Listed on: 07/01/2025

Home Details
Home Type
- Single Family
Est. Annual Taxes
- $2,901
Year Built
- Built in 2023
Lot Details
- 7,240 Sq Ft Lot
- South Facing Home
- Irrigation Equipment
Parking
- 2 Car Attached Garage
- Driveway
Interior Spaces
- 1,560 Sq Ft Home
- Open Floorplan
- High Ceiling
- Blinds
- Family Room Off Kitchen
- Combination Dining and Living Room
- Laundry Room
Kitchen
- Cooktop
- Microwave
- Dishwasher
- Stone Countertops
- Disposal
Flooring
- Carpet
- Ceramic Tile
Bedrooms and Bathrooms
- 3 Bedrooms
- Split Bedroom Floorplan
- Walk-In Closet
- 2 Full Bathrooms
Additional Features
- Solar Power System
- Patio
- Central Heating and Cooling System
Listing and Financial Details
- Residential Lease
- Security Deposit $1,999
- Property Available on 7/1/25
- 12-Month Minimum Lease Term
- $75 Application Fee
- Assessor Parcel Number 27-26-15-704225-001850
Community Details
Overview
- Property has a Home Owners Association
- Denise Abercrombie Association, Phone Number (863) 940-2863
- Built by Lennar
- Astonia Subdivision, Dover Floorplan
Recreation
- Community Playground
- Community Pool
- Park
Pet Policy
- No Pets Allowed
Map
Source: Stellar MLS
MLS Number: O6316036
APN: 27-26-15-704225-001850
- 648 Daring Dr
- 659 Daring Dr
- 639 Daring Dr
- 417 Cedar Key St
- 214 Brave Rd
- 132 Adventure Ave
- 128 Adventure Ave
- 124 Adventure Ave
- 942 Jackson Ave
- 933 Jackson Ave
- 1163 James Paul Rd
- 1758 Oak Blossom Dr
- 222 Rod Ln
- 2137 Pine Oak Loop
- 873 Daring Dr
- 2133 Pine Oak Loop
- 1739 Oak Blossom Dr
- 1735 Oak Blossom Dr
- 2117 Pine Oak Loop
- 7805 Oak Reflection Loop
- 639 Daring Dr
- 503 Hatteras Rd
- 510 Hatteras Rd
- 562 Hatteras Rd
- 417 Cedar Key St
- 712 Daring Dr
- 720 Daring Dr
- 250 Brave Rd
- 238 Brave Rd
- 210 Brave Rd
- 784 Daring Dr Unit 784 daring dr 1
- 942 Jackson Ave
- 918 Jackson Ave
- 1018 John Jacob Rd
- 1047 John Jacob Rd
- 1002 John Jacob Rd
- 836 Daring Dr
- 1106 James Paul Rd
- 1274 Fury St
- 6086 Broad Oak Dr
