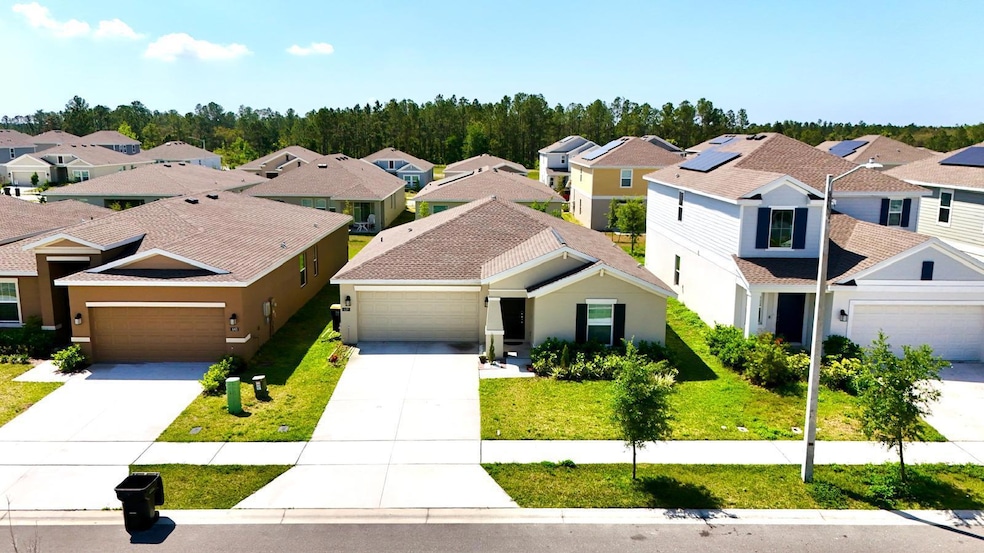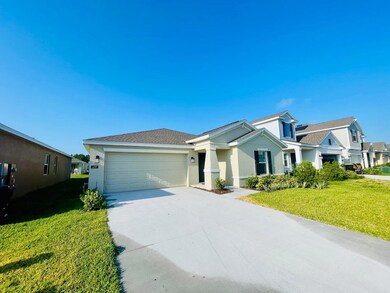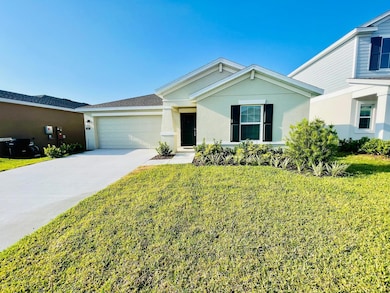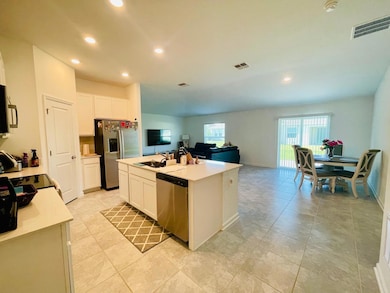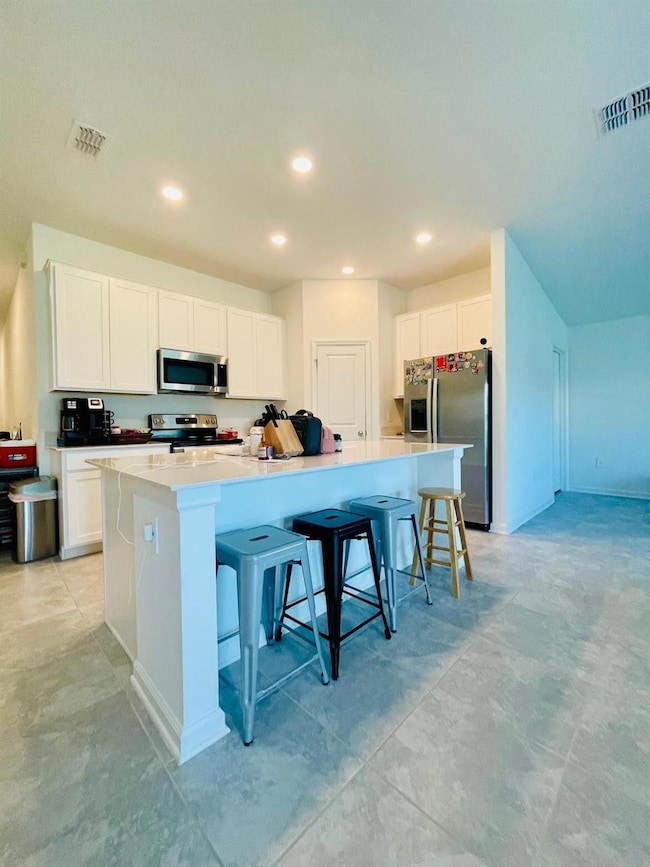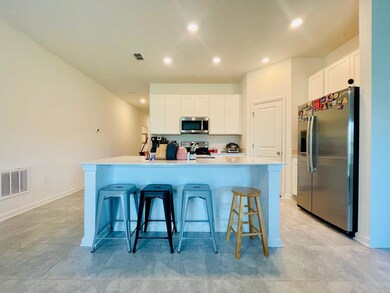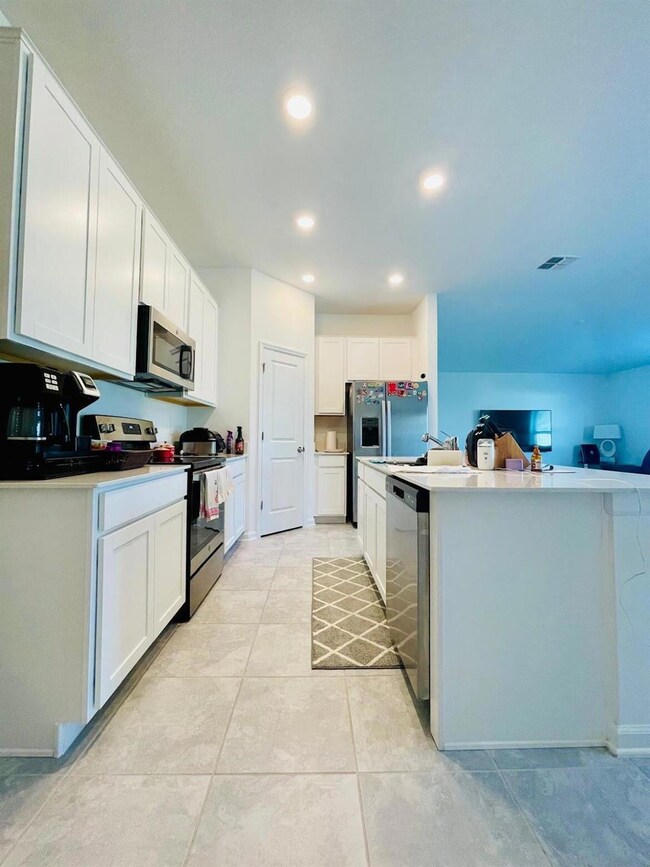639 Daring Dr Davenport, FL 33837
Highlights
- Water Views
- Room in yard for a pool
- Sun or Florida Room
- Dundee Elementary Academy Rated 9+
- Attic
- Great Room
About This Home
One of the Best open plans w/ 3 Bedrooms and 2 baths.Perfect community for growing families.The Open Kitchen has a large pantry & overlooks the family room, and cafe.Back Patio has a decent space to enjoy your coffee in the morning.The Master bedroom features an oversized walk in closet & double sink.Great 2 Car Garage as well as extra space to storage if needed.This house comes fully equipped with new appliances, quartz countertops, and tile flooring in the wet areas.This Ecosmart home has solar power to offset the electric bills.Davenport is one of the fastest growing cities in the region.Perfectly located near great Shopping & dining at Posner Park.Near I4 highway, World Class theme parks, golf courses. Amenities includes resort style Swimming Pool, Tennis Court, and
Home Details
Home Type
- Single Family
Est. Annual Taxes
- $6,383
Year Built
- Built in 2023
Parking
- 2 Car Garage
- Garage Door Opener
- Driveway
Interior Spaces
- 1,555 Sq Ft Home
- 1-Story Property
- Ceiling Fan
- Great Room
- Sun or Florida Room
- Water Views
- Fire and Smoke Detector
- Attic
Kitchen
- Microwave
- Dishwasher
- Disposal
Flooring
- Carpet
- Tile
Bedrooms and Bathrooms
- 3 Bedrooms
- Closet Cabinetry
- Walk-In Closet
- 2 Full Bathrooms
Laundry
- Laundry Room
- Dryer
- Washer
Outdoor Features
- Room in yard for a pool
- Balcony
- Porch
Utilities
- Central Heating and Cooling System
- Gas Water Heater
Listing and Financial Details
- Property Available on 4/1/25
- Assessor Parcel Number 272615704225002030
Community Details
Recreation
- Community Pool
- Park
Pet Policy
- Pets Allowed
Additional Features
- Astonia North Subdivision
- Resident Manager or Management On Site
Map
Source: BeachesMLS
MLS Number: R11093847
APN: 27-26-15-704225-002030
- 648 Daring Dr
- 659 Daring Dr
- 656 Daring Dr
- 417 Cedar Key St
- 132 Adventure Ave
- 128 Adventure Ave
- 124 Adventure Ave
- 223 Brave Rd
- 231 Brave Rd
- 933 Jackson Ave
- 0 Bowen Rd
- 1022 John Jacob Rd
- 1163 James Paul Rd
- Lot #8 TBD No Street Name
- 222 Rod Ln
- 1758 Oak Blossom Dr
- 873 Daring Dr
- 2137 Pine Oak Loop
- 2133 Pine Oak Loop
- 355 Lily Ln
