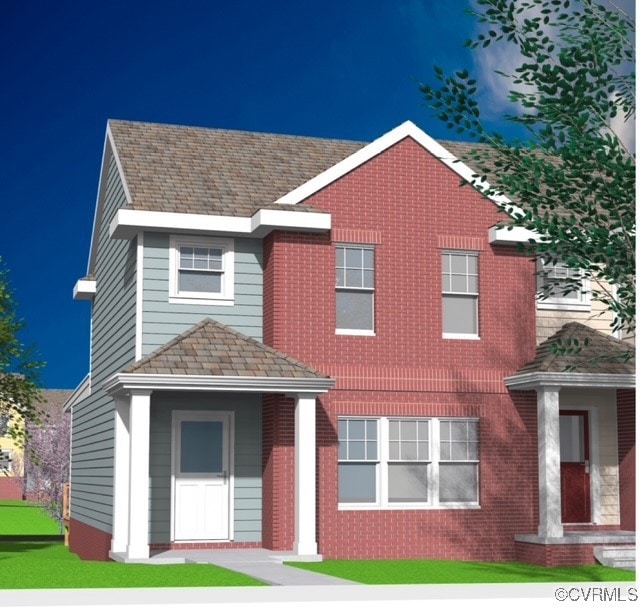
2223 Perry St Richmond, VA 23225
Swansboro NeighborhoodEstimated payment $2,043/month
Highlights
- Under Construction
- ENERGY STAR Certified Homes
- Wood Flooring
- Open High School Rated A+
- Rowhouse Architecture
- Main Floor Primary Bedroom
About This Home
Perry Street Townhomes – a collaboration between Southside Community Development Housing (SCDHC) and Theta Homes – introduces EarthCraft and ENERGY STAR certified homes, providing exceptional energy efficiency, eco-friendly construction, and affordability. Construction is already under way on nine 3-bedroom, 2.5-bath residences, each featuring a first-floor primary suite with ensuite bath, NEW ENERGY STAR stainless steel appliances (refrigerator, stove, microwave, and dishwasher), a private paved driveway accessible via a rear paved alley, a covered front porch, and a rear patio.
Reserve now to customize your flooring, cabinets, and more. Down payment assistance of up to $100,000 is available for qualified buyers (terms and conditions apply). Don’t miss this opportunity for a sustainable and affordable new home, with completion projected by late July! This property is currently under construction. - The image shown is a builder-provided rendering that depict the planned appearance of the completed home. Actual features, finishes, and dimensions may vary. Buyers should verify all information directly with the builder.-
Townhouse Details
Home Type
- Townhome
Est. Annual Taxes
- $540
Year Built
- Built in 2025 | Under Construction
Lot Details
- 3,154 Sq Ft Lot
- Property fronts an alley
- Landscaped
HOA Fees
- $125 Monthly HOA Fees
Home Design
- Rowhouse Architecture
- Brick Exterior Construction
- Frame Construction
- Shingle Roof
- Wood Siding
- HardiePlank Type
Interior Spaces
- 1,583 Sq Ft Home
- 2-Story Property
- Wired For Data
- Ceiling Fan
- Thermal Windows
- Insulated Doors
- Crawl Space
- Washer and Dryer Hookup
Kitchen
- Eat-In Kitchen
- Self-Cleaning Oven
- Induction Cooktop
- Stove
- Range Hood
- Microwave
- Ice Maker
- Dishwasher
- Laminate Countertops
Flooring
- Wood
- Partially Carpeted
- Vinyl
Bedrooms and Bathrooms
- 3 Bedrooms
- Primary Bedroom on Main
- En-Suite Primary Bedroom
- Walk-In Closet
Home Security
Parking
- Driveway
- Paved Parking
- Off-Street Parking
Eco-Friendly Details
- ENERGY STAR Qualified Appliances
- ENERGY STAR Certified Homes
Outdoor Features
- Patio
- Exterior Lighting
- Front Porch
Schools
- Westover Hills Elementary School
- River City Middle School
- Armstrong High School
Utilities
- Zoned Heating and Cooling
- Heat Pump System
- Vented Exhaust Fan
- Water Heater
Listing and Financial Details
- Tax Lot 14
- Assessor Parcel Number S000-0491-054
Community Details
Overview
- Hollands Addition Subdivision
Security
- Fire and Smoke Detector
Map
Home Values in the Area
Average Home Value in this Area
Tax History
| Year | Tax Paid | Tax Assessment Tax Assessment Total Assessment is a certain percentage of the fair market value that is determined by local assessors to be the total taxable value of land and additions on the property. | Land | Improvement |
|---|---|---|---|---|
| 2025 | $624 | $52,000 | $52,000 | $0 |
| 2024 | $540 | $45,000 | $45,000 | $0 |
| 2023 | $540 | $45,000 | $45,000 | $0 |
| 2022 | $360 | $30,000 | $30,000 | $0 |
| 2021 | $120 | $10,000 | $10,000 | $0 |
| 2020 | $120 | $10,000 | $10,000 | $0 |
| 2019 | $0 | $0 | $0 | $0 |
Property History
| Date | Event | Price | Change | Sq Ft Price |
|---|---|---|---|---|
| 04/23/2025 04/23/25 | Pending | -- | -- | -- |
| 04/10/2025 04/10/25 | For Sale | $342,000 | -- | $216 / Sq Ft |
Mortgage History
| Date | Status | Loan Amount | Loan Type |
|---|---|---|---|
| Closed | $630,000 | New Conventional | |
| Closed | $209,100 | Credit Line Revolving |
About the Listing Agent
Beth's Other Listings
Source: Central Virginia Regional MLS
MLS Number: 2509354
APN: S000-0491-054
- 2221 Perry St
- 2213 Perry St
- 2215 Perry St
- 2217 Perry St
- 2219 Perry St
- 2211 Perry St
- 2209 Perry St
- 2207 Perry St
- 311 W 25th St
- 415 W 24th St
- 2109 Old Manchester St
- 2033 Tobacco Mill St
- 2608 Porter St
- 319 W 27th St
- 1904 Bainbridge St
- 1733 Bainbridge St
- 63 W 27th St
- 20 W Clopton St
- 1721 Bainbridge St
- 2402 Riverside Dr
