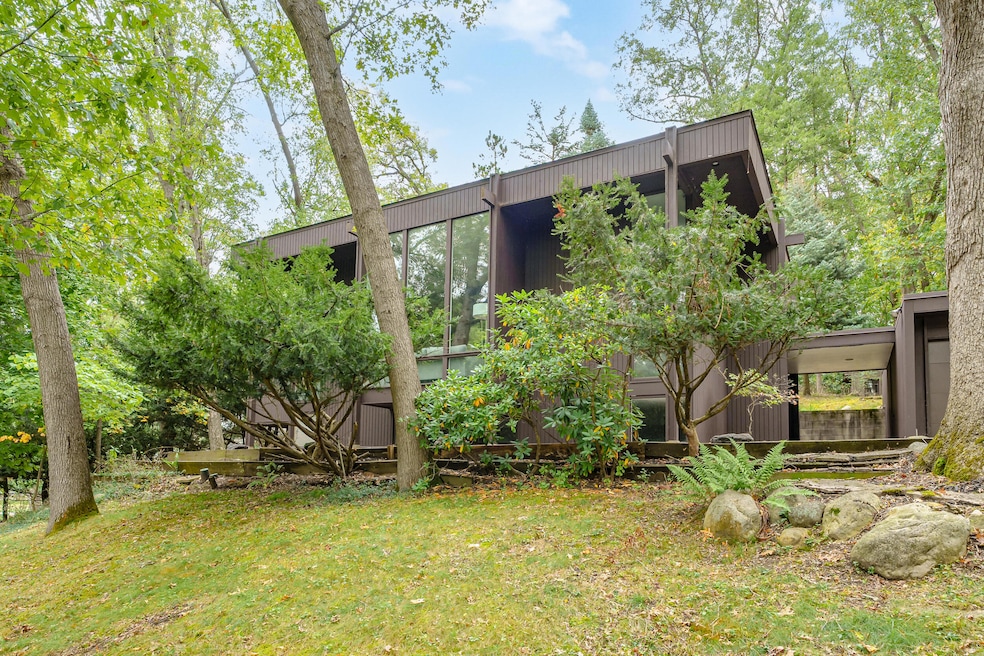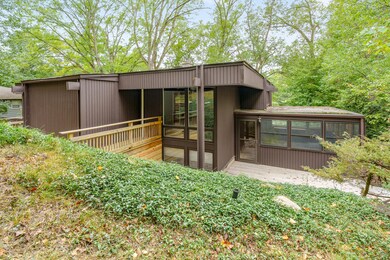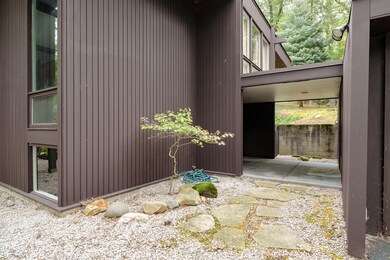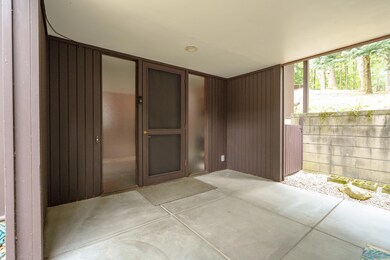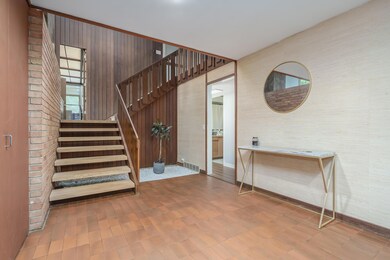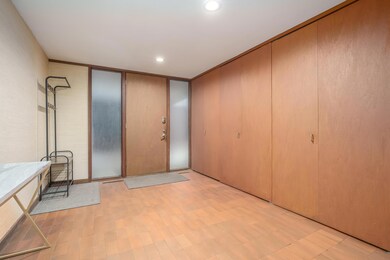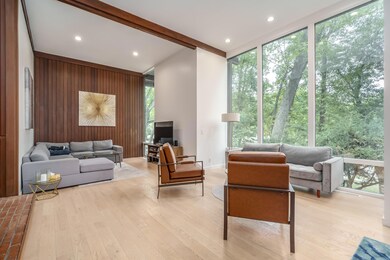
2223 Rambling Rd Kalamazoo, MI 49008
Oakland-Winchell NeighborhoodHighlights
- Deck
- Wooded Lot
- Sun or Florida Room
- Contemporary Architecture
- Wood Flooring
- 2 Car Attached Garage
About This Home
As of October 2024This charming home in the sought after Winchell neighborhood was designed by Norm Carver, renowned Kalamazoo architect. Enter the large 2 story foyer, featuring a hand crafted staircase, leading to the main level. Tall ceilings and an abundance of floor to ceiling windows flood the interior with natural light focusing on the custom built brick fireplace. Four spacious bedrooms and three well appointed bathrooms make this home is an ideal haven for families and those who love to entertain. The original kitchen has vintage charm and functionality, complete with sliding glass doors leading to a large sunroom. Separate private decks lead from the sunroom and 2 of the bedrooms with easy access to the serene outdoor living space. At the back of the property is a separate studio get away.
Last Agent to Sell the Property
Chuck Jaqua, REALTOR License #6506037490 Listed on: 09/25/2024

Home Details
Home Type
- Single Family
Est. Annual Taxes
- $9,046
Year Built
- Built in 1964
Lot Details
- 0.51 Acre Lot
- Lot Dimensions are 125 x 226 x 87 x 235
- Shrub
- Lot Has A Rolling Slope
- Sprinkler System
- Wooded Lot
Parking
- 2 Car Attached Garage
- Front Facing Garage
- Garage Door Opener
Home Design
- Contemporary Architecture
- Flat Roof Shape
- Wood Siding
Interior Spaces
- 2-Story Property
- Wood Burning Fireplace
- Insulated Windows
- Window Screens
- Living Room with Fireplace
- Sun or Florida Room
- Wood Flooring
Kitchen
- Eat-In Kitchen
- Range
- Dishwasher
- Kitchen Island
Bedrooms and Bathrooms
- 4 Bedrooms | 2 Main Level Bedrooms
- En-Suite Bathroom
- 3 Full Bathrooms
Laundry
- Laundry on main level
- Dryer
- Washer
Basement
- Basement Fills Entire Space Under The House
- Laundry in Basement
Outdoor Features
- Deck
Utilities
- Forced Air Heating and Cooling System
- Heating System Uses Natural Gas
- Natural Gas Water Heater
- Water Softener is Owned
- High Speed Internet
- Phone Available
- Cable TV Available
Community Details
- Built by Architect: Norm Carver
Ownership History
Purchase Details
Home Financials for this Owner
Home Financials are based on the most recent Mortgage that was taken out on this home.Purchase Details
Home Financials for this Owner
Home Financials are based on the most recent Mortgage that was taken out on this home.Purchase Details
Home Financials for this Owner
Home Financials are based on the most recent Mortgage that was taken out on this home.Similar Homes in the area
Home Values in the Area
Average Home Value in this Area
Purchase History
| Date | Type | Sale Price | Title Company |
|---|---|---|---|
| Warranty Deed | $442,000 | Chicago Title | |
| Warranty Deed | $314,000 | Chicago Title Of Mi Inc | |
| Personal Reps Deed | $155,000 | Devon Title |
Mortgage History
| Date | Status | Loan Amount | Loan Type |
|---|---|---|---|
| Open | $353,600 | New Conventional | |
| Previous Owner | $35,000 | New Conventional | |
| Previous Owner | $297,960 | New Conventional | |
| Previous Owner | $298,300 | New Conventional | |
| Previous Owner | $124,000 | Unknown |
Property History
| Date | Event | Price | Change | Sq Ft Price |
|---|---|---|---|---|
| 10/23/2024 10/23/24 | Sold | $442,000 | -1.8% | $170 / Sq Ft |
| 10/14/2024 10/14/24 | Off Market | $450,000 | -- | -- |
| 09/28/2024 09/28/24 | Pending | -- | -- | -- |
| 09/25/2024 09/25/24 | For Sale | $450,000 | +43.3% | $173 / Sq Ft |
| 07/16/2019 07/16/19 | Sold | $314,000 | 0.0% | $125 / Sq Ft |
| 07/16/2019 07/16/19 | For Sale | $314,000 | -- | $125 / Sq Ft |
| 06/01/2019 06/01/19 | Pending | -- | -- | -- |
Tax History Compared to Growth
Tax History
| Year | Tax Paid | Tax Assessment Tax Assessment Total Assessment is a certain percentage of the fair market value that is determined by local assessors to be the total taxable value of land and additions on the property. | Land | Improvement |
|---|---|---|---|---|
| 2024 | $5,150 | $222,900 | $0 | $0 |
| 2023 | $4,908 | $193,800 | $0 | $0 |
| 2022 | $8,364 | $175,200 | $0 | $0 |
| 2021 | $8,087 | $161,300 | $0 | $0 |
| 2020 | $7,920 | $155,500 | $0 | $0 |
| 2019 | $6,402 | $142,900 | $0 | $0 |
| 2018 | $6,252 | $131,200 | $0 | $0 |
| 2017 | $6,418 | $128,100 | $0 | $0 |
| 2016 | $6,418 | $137,100 | $0 | $0 |
| 2015 | $6,418 | $130,000 | $0 | $0 |
| 2014 | $6,418 | $125,200 | $0 | $0 |
Agents Affiliated with this Home
-
Kathy King

Seller's Agent in 2024
Kathy King
Chuck Jaqua, REALTOR
(269) 207-2897
3 in this area
68 Total Sales
-
Kathy Barnitz

Seller Co-Listing Agent in 2024
Kathy Barnitz
Chuck Jaqua, REALTOR
(269) 303-0325
2 in this area
64 Total Sales
-
Leila Moesta
L
Buyer's Agent in 2024
Leila Moesta
Chuck Jaqua, REALTOR
(559) 244-9101
1 in this area
41 Total Sales
Map
Source: Southwestern Michigan Association of REALTORS®
MLS Number: 24050643
APN: 06-29-163-042
- 2134 Sycamore Ln
- 7501 Stadium Dr
- 3328 Fair Oaks Dr
- 2138-2200 Shelter Pointe Dr
- 2707 Lomond Dr
- 2733 Lorraine Ave
- 3624 Swift Dr Unit 166
- 3407 Kenbrooke Ct
- 1402 Sutherland Ave
- 2515 Kensington Dr
- 1327 Fraternity Village Dr
- 2923 Parkview Ave
- 1312 Lafayette Ave
- 2025 Chevy Chase Blvd
- 2421 Crest Dr
- 1201 Kimbark Ave
- 3125 W Michigan Ave
- 1140 Greenwood Ave
- 2408 Logan Ave
- 2523 Logan Ave
