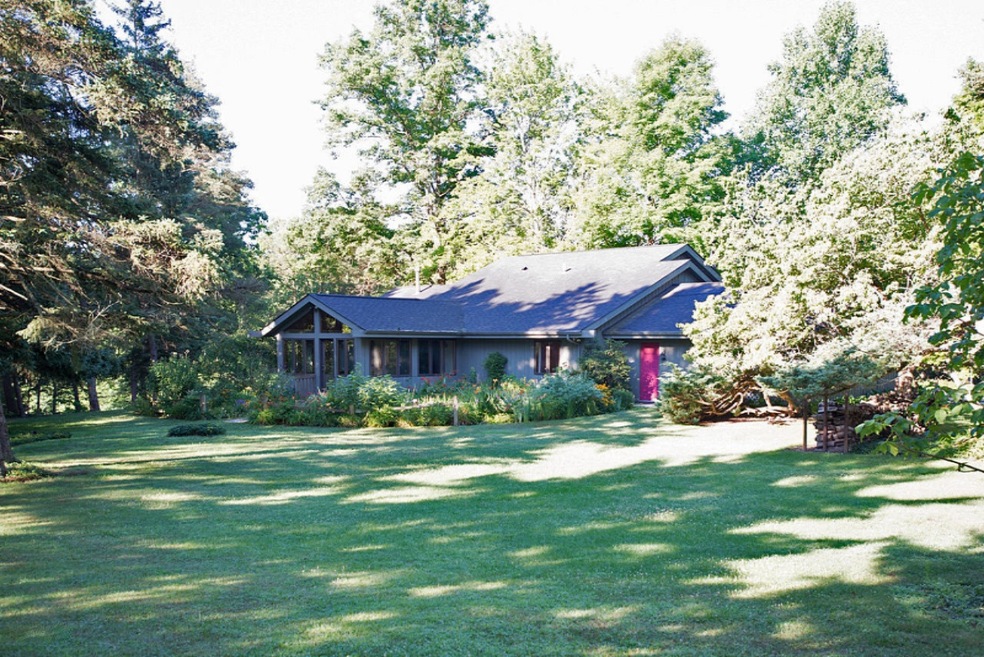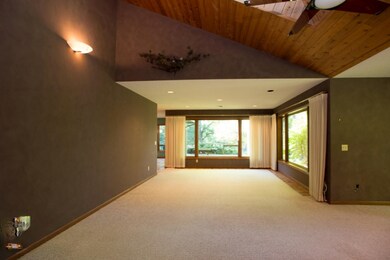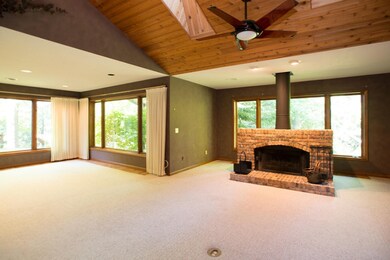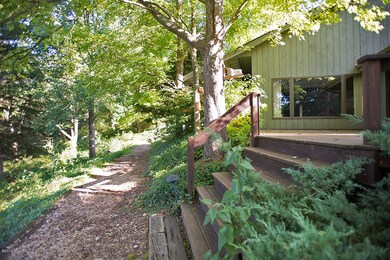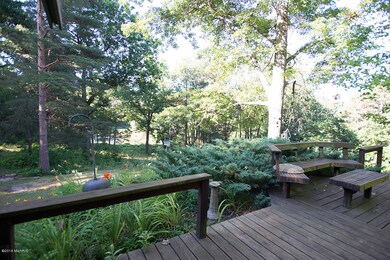
2223 S 8th St Kalamazoo, MI 49009
Estimated Value: $441,000 - $1,180,518
Highlights
- Private Waterfront
- 37.85 Acre Lot
- Wooded Lot
- Home fronts a pond
- Deck
- Sun or Florida Room
About This Home
As of May 2017Mother Nature at her Best! Gorgeous 37 acres of trees, paths, clearings, ponds and beautiful scenery everywhere. Wildlife in your own backyard. Close to downtown, and less than 10 minutes to US 131 or I-94. This spacious home is perched on a hill that overlooks the property with panoramic windows on 3 sides. Home boasts a unique wood burning brick fireplace & skylights in a vaulted-ceiling living room, heated floors, central air, custom kitchen cabinets with new granite counter tops. Three bedrooms,two baths with 3 season room looking over colorful flower gardens. Small red barn adds storage and a bit of color to the landscape. Wraparound deck is a peaceful setting to enjoy your own little piece of heaven.
Last Agent to Sell the Property
Lindsay Letcher
Chuck Jaqua, REALTOR License #6501323165 Listed on: 07/28/2016
Home Details
Home Type
- Single Family
Est. Annual Taxes
- $5,533
Year Built
- Built in 1991
Lot Details
- 37.85 Acre Lot
- Home fronts a pond
- Private Waterfront
- Shrub
- Lot Has A Rolling Slope
- Wooded Lot
- Garden
Parking
- 2 Car Attached Garage
- Garage Door Opener
- Unpaved Driveway
Home Design
- Composition Roof
- Wood Siding
Interior Spaces
- 2,039 Sq Ft Home
- 1-Story Property
- Ceiling Fan
- Wood Burning Fireplace
- Window Treatments
- Window Screens
- Living Room with Fireplace
- Sun or Florida Room
- Ceramic Tile Flooring
- Water Views
- Partial Basement
Kitchen
- Eat-In Kitchen
- Range
- Dishwasher
- Disposal
Bedrooms and Bathrooms
- 3 Main Level Bedrooms
- 2 Full Bathrooms
Laundry
- Laundry on main level
- Dryer
- Washer
Outdoor Features
- Water Access
- Deck
- Shed
- Storage Shed
Utilities
- Central Air
- Heating System Uses Natural Gas
- Hot Water Heating System
- Well
- Natural Gas Water Heater
- Water Softener is Owned
- Septic System
Ownership History
Purchase Details
Home Financials for this Owner
Home Financials are based on the most recent Mortgage that was taken out on this home.Purchase Details
Similar Homes in Kalamazoo, MI
Home Values in the Area
Average Home Value in this Area
Purchase History
| Date | Buyer | Sale Price | Title Company |
|---|---|---|---|
| Curry Debora B | $412,000 | Ask Services Inc | |
| Weidman Gary A | $25,000 | Devon Title Company |
Mortgage History
| Date | Status | Borrower | Loan Amount |
|---|---|---|---|
| Open | Curry Debora B | $78,400 | |
| Open | Curry Debora B | $846,000 | |
| Closed | Curry Debora B | $849,999 | |
| Closed | Curry Debora B | $391,400 | |
| Previous Owner | Schubert Philip E | $75,000 | |
| Previous Owner | Schubert Philip E | $135,000 | |
| Previous Owner | Schubert Philip E | $141,000 | |
| Previous Owner | Schubert Philip E | $16,100 |
Property History
| Date | Event | Price | Change | Sq Ft Price |
|---|---|---|---|---|
| 05/23/2017 05/23/17 | Sold | $412,000 | -15.7% | $202 / Sq Ft |
| 04/10/2017 04/10/17 | Pending | -- | -- | -- |
| 07/28/2016 07/28/16 | For Sale | $489,000 | -- | $240 / Sq Ft |
Tax History Compared to Growth
Tax History
| Year | Tax Paid | Tax Assessment Tax Assessment Total Assessment is a certain percentage of the fair market value that is determined by local assessors to be the total taxable value of land and additions on the property. | Land | Improvement |
|---|---|---|---|---|
| 2024 | $4,333 | $477,500 | $0 | $0 |
| 2023 | $4,131 | $422,900 | $0 | $0 |
| 2022 | $15,832 | $361,300 | $0 | $0 |
| 2021 | $15,137 | $351,700 | $0 | $0 |
| 2020 | $14,441 | $345,500 | $0 | $0 |
| 2019 | $14,452 | $242,900 | $0 | $0 |
| 2018 | $9,920 | $238,000 | $0 | $0 |
| 2017 | $0 | $238,000 | $0 | $0 |
| 2016 | -- | $224,400 | $0 | $0 |
| 2015 | -- | $197,900 | $96,500 | $101,400 |
| 2014 | -- | $197,900 | $0 | $0 |
Agents Affiliated with this Home
-
L
Seller's Agent in 2017
Lindsay Letcher
Chuck Jaqua, REALTOR
-
Steve Schreuder

Buyer's Agent in 2017
Steve Schreuder
Jaqua, REALTORS
(269) 998-3865
15 in this area
112 Total Sales
Map
Source: Southwestern Michigan Association of REALTORS®
MLS Number: 16038822
APN: 05-26-155-019
- 2425 Bluestone Blvd Unit 1D
- 2615 Bluestone Cir Unit 5AD
- 2540 S 9th St
- 0 S 9th St Unit East Pcl 14013199
- 0 S 9th St Unit Entire 14008896
- 0 S 9th St Unit West Pcl 14013195
- 7052 Baton Rouge
- 8063 Limestone Ridge
- 7238 Saint Charles Place
- 2672 Wildemere St
- 2345 Fairgrove St Unit 16
- 2373 Fairgrove St
- 6332 Quail Run Dr Unit B7
- 6719-6745 Stadium Dr
- 5378 McLin Dr
- 1972 Quail Cove Dr
- 2 Industry Dr Unit Commercial
- 2 Industry Dr Unit Residential
- 2 Industry Dr Unit 1
- 2 Industry Dr
- 2223 S 8th St
- 001 S 8th St
- 2373 S 8th St
- 2543 S 8th St
- 2011 S 8th St
- 1903 S 8th St
- 1903 S 8th St
- 2705 Bluestone Cir Unit 16B
- 2703 Bluestone Cir Unit 16A
- 7024 W Ml Ave
- 7040 W Ml Ave
- 2701 Bluestone Cir Unit 15A
- 1955 S 8th St
- 2424 S 8th St
- 2697 Bluestone Cir Unit 15B
- 2699 Bluestone Cir Unit 15C
- 2695 Bluestone Cir
- 7033 W Ml Ave
- 2693 Bluestone Cir Unit 14A
- 7072 W Ml Ave
